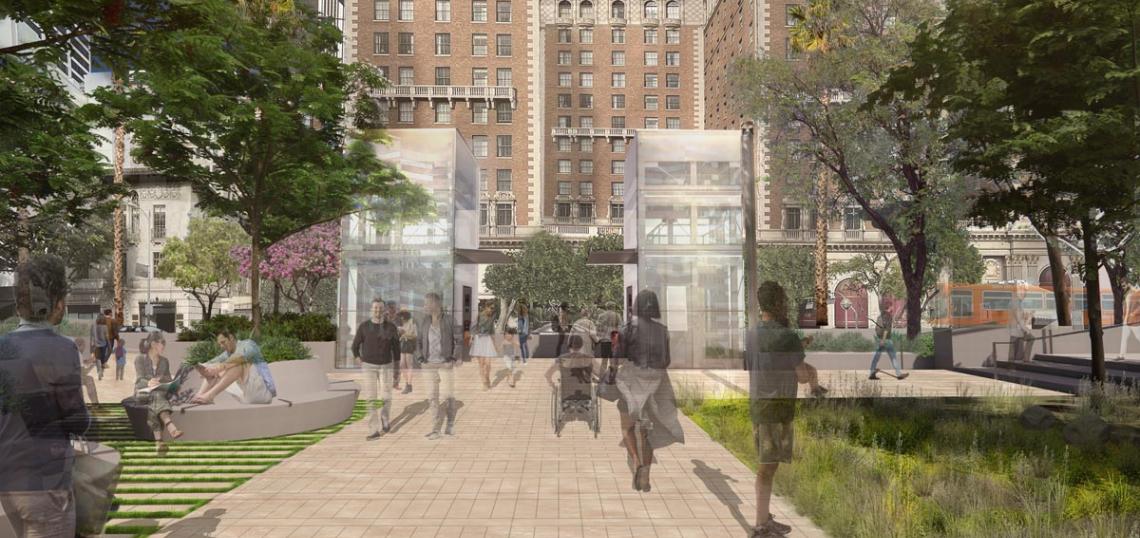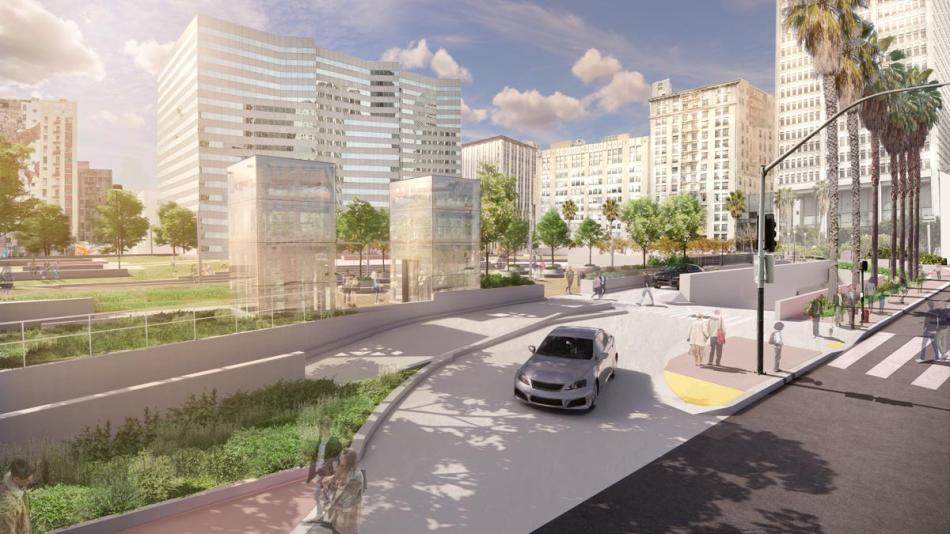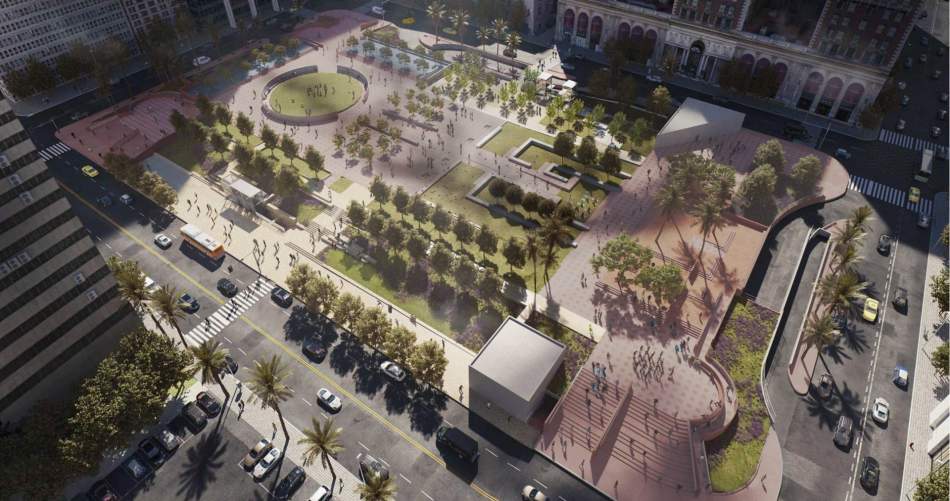After seven years of design contests and scaled back plans, the latest makeover of Downtown L.A.'s most made-over park is officially underway.
A groundbreaking ceremony held yesterday marked the start of work on a $21.6-million first phase of a renovation of Pershing Square, which will focus on the western perimeter of the park adjacent to Olive Street and across the street from the historic Biltmore Hotel. Plans call for demolishing the existing cafe structure, which obscures the park interior from Olive, followed by the addition of a new street-level entry plaza and two glass elevators which will provide access to the parking garage below the park.
Construction is expected to be completed in Fall 2024.
The project was born out of a 2015 public design competition, through which the city selected a winning concept from Agence Ter and Salt Landscape Architects, dubbed "Radical Flatness" for its plan to shave down the roof of the subterranean parking garage to create a more open public square. However, a ballooning price tag for that project - now pegged at more than $110 million - has resulted in the city taking a phased approach, without plans to cut into the garage.
The current work on Olive Street, considered Phase 1A, is being led by Gruen Associates as architect of record. It is to be followed by similar upgrades to open up the edges of the park facing 5th and 6th Streets, or Phase 1B. The second phase would extend work to the Hill Street side of the park, closing garage entrances and removing walls to make the eastern face of Pershing Square more accessible - reportedly at a cost of $16.5 million. Work on the central area of the park is considered a third phase.
The current look of Pershing Square, designed by architect Ricardo Legorreta in the early 1990s, features stylized earthquake fault and installations referencing the aqueducts which have long supplied much of the city's water. However, the existing format has been criticized for its "maze of walls," which cut the park off from its surroundings.
Pershing Square's history as public open space dates to the 19th century. According to the L.A. Conservancy, its original layout was created in the 1880s by city engineer Fred Eaton, which later yielded to a Beaux Arts design by architect John Parkinson in the early 20th century. That look was discarded in the 1950s, when the parking garage which now sits below the park was excavated.
Follow us on social media:
Twitter / Facebook / LinkedIn / Threads / Instagram
- Pershing Square (Urbanize LA)









