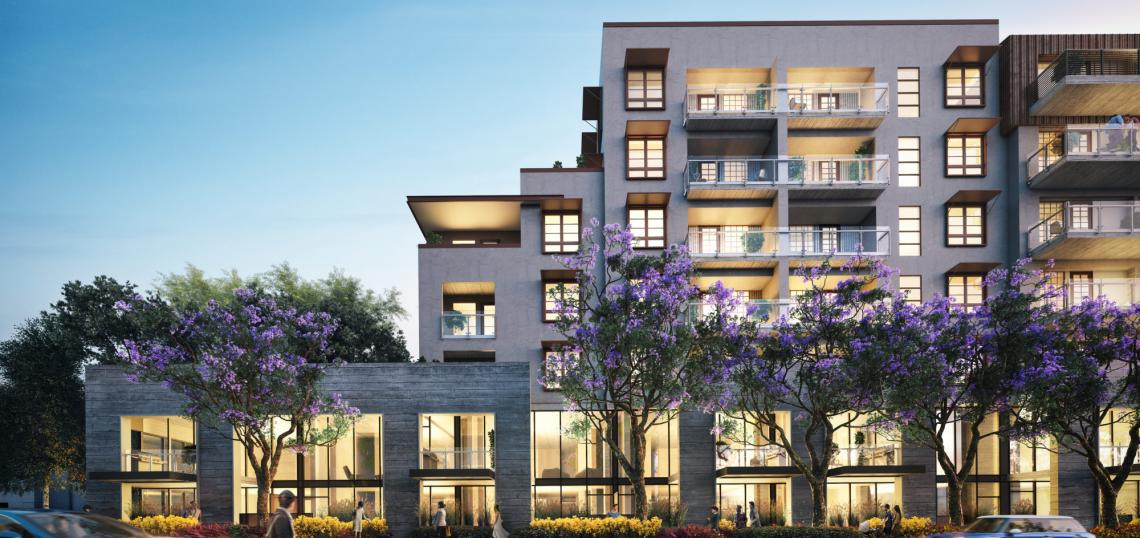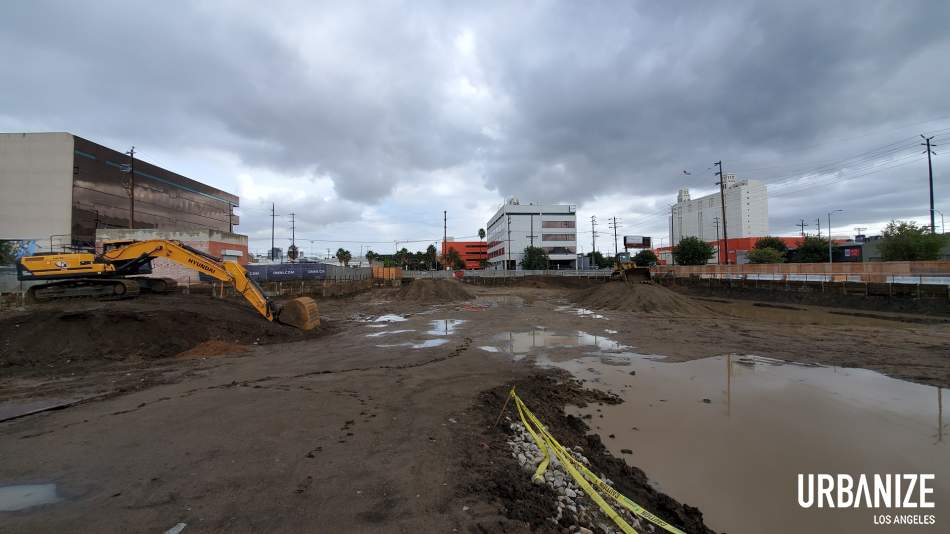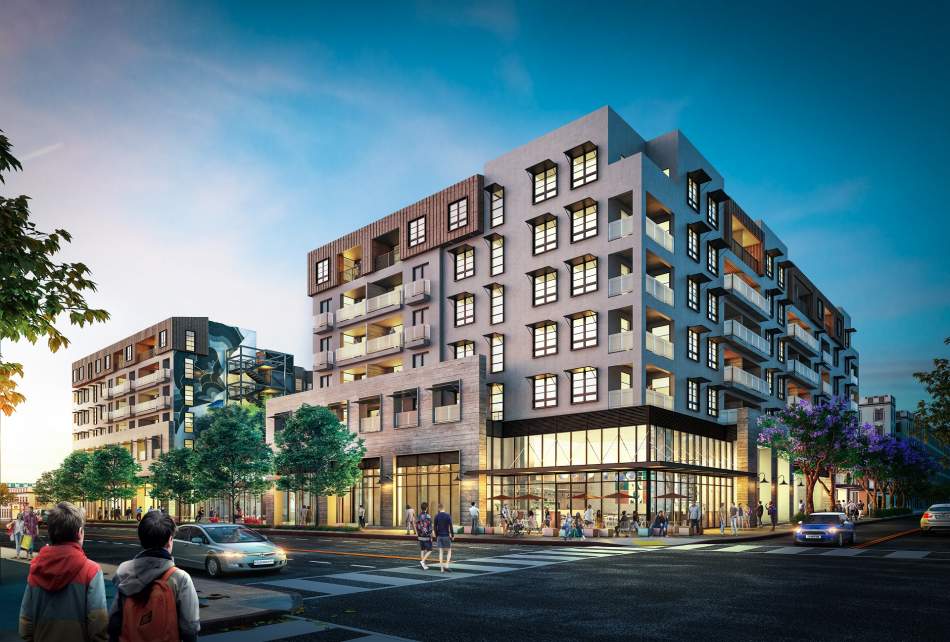Months after clearing away a truck rental business on Santa Monica Boulevard, Onni Group has officially started work at its first mixed-use complex in Hollywood.
Located on the north side of Santa Monica Boulevard between Orange Drive and Mansfield Avenue, the project will consist of a seven-story edifice featuring 231 apartments - including 15 very low-income affordable units - above 15,000 square feet of ground-floor commercial space and a 390-car garage.
RC Architecture is designing the podium-type development, which will be clad with board-formed concrete and stucco. The building tapers in height toward its northern property line, where it transitions from a seven-story presence to townhome-style apartments. The tiered roof heights allows for a series of terrace decks housing residential amenities, supplementing a courtyard swimming pool facing south.
Enns Gauthier Landscape Architects is designing 6901 Santa Monica's amenity decks.
Completion of construction is expected to occur over an approximately 18-month period, according to an environmental report conducted for the project. This would place an estimated completion date sometime in mid-2021.
The project is the latest in a series of large mixed-use developments to reach Santa Monica Boulevard, following the Los Angeles LGBT Center's Anita May Rosenstein Campus and AvalonBay Communities' AVA Hollywood apartments.
This is one of two announced Onni projects in the Hollywood area, joining a proposed apartment tower on Vine Street. The Vancouver, Canada-based developer has built a slew of high-rise buildings in Downtown Los Angeles.
- 6901 Santa Monica Boulevard (Urbanize LA)









