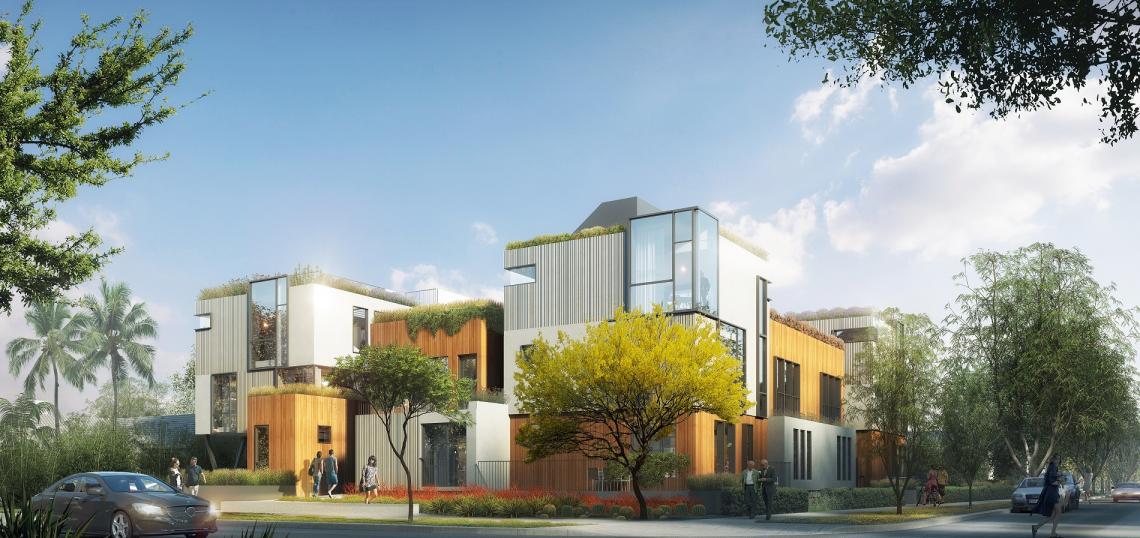A small apartment complex proposed by Culver City-based R&A Architecture + Design has received the approval of the West Hollywood Planning Commission.
Slated for a property at Martel Avenue and Romaine Street, the project will feature 11 residential units arranged as two- and three-story townhouses around a semi-private courtyard. The common space will open to the street through dual pathways, and will work with louvers and screens to allow for natural air flow through the building. Passive solar design concepts, clerestory windows and other energy-efficient components will help mitigate the project's carbon footprint.
The units average 1,585 square feet in size each, and connect to exterior amenities such as roof decks and patios. Landscape architect Yael Lir is designing the greenery for these outdoor spaces.
The building itself appears as a set of "shifting volumes" - including corner glass boxes - that result in a smaller-scale presence across the property.
Developer Martel Heights, LLC expects to break ground on the building in Spring 2018.
- R&A Design Archive (Urbanize LA)
- West Hollywood Archive (Urbanize LA)







