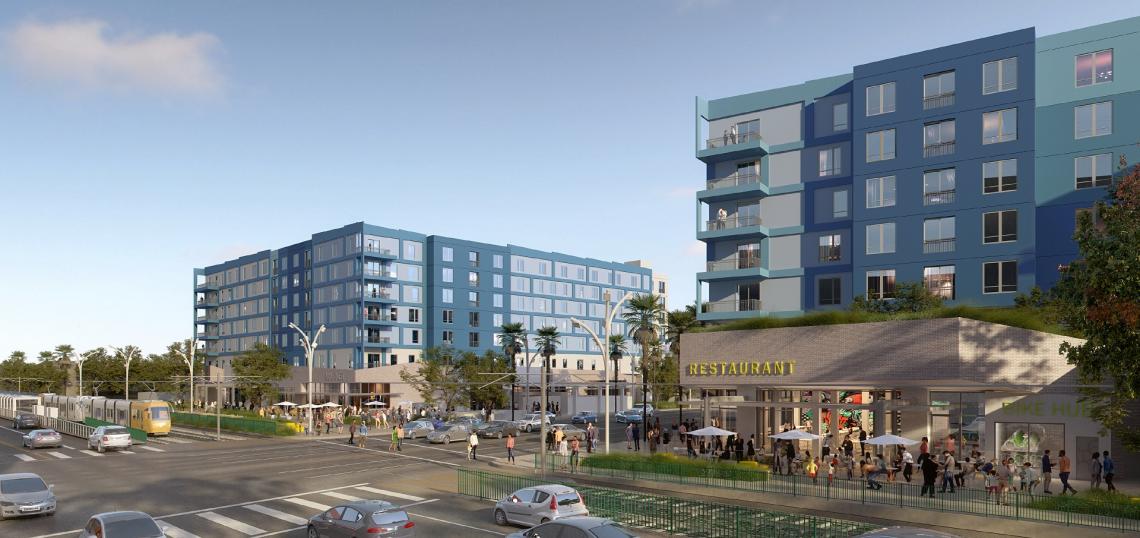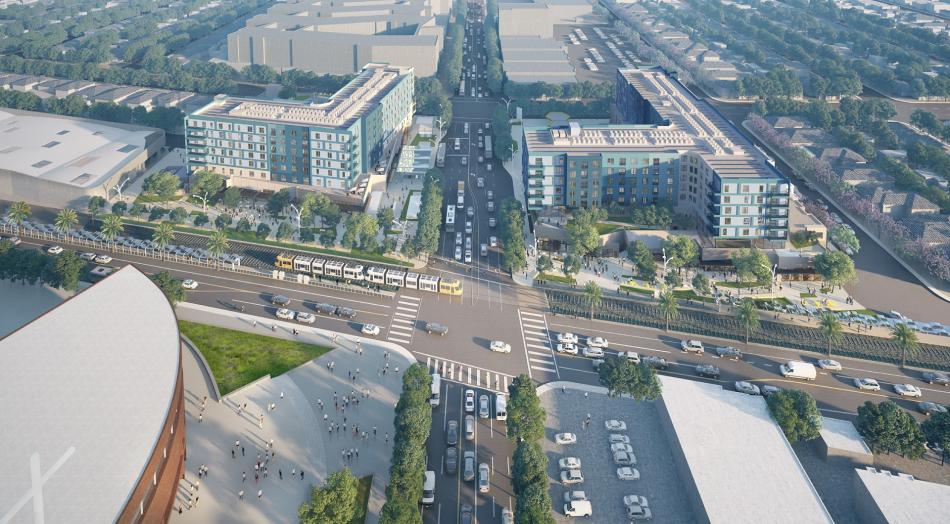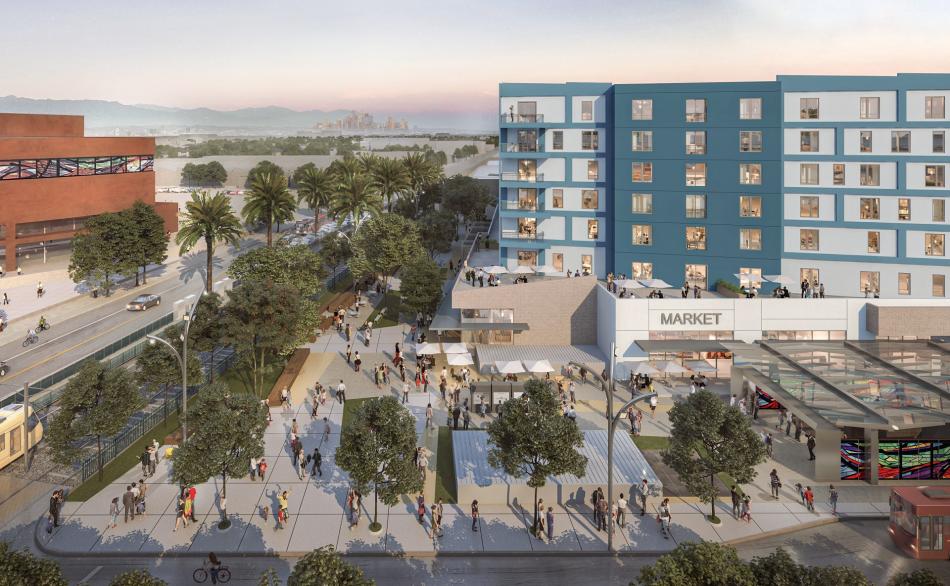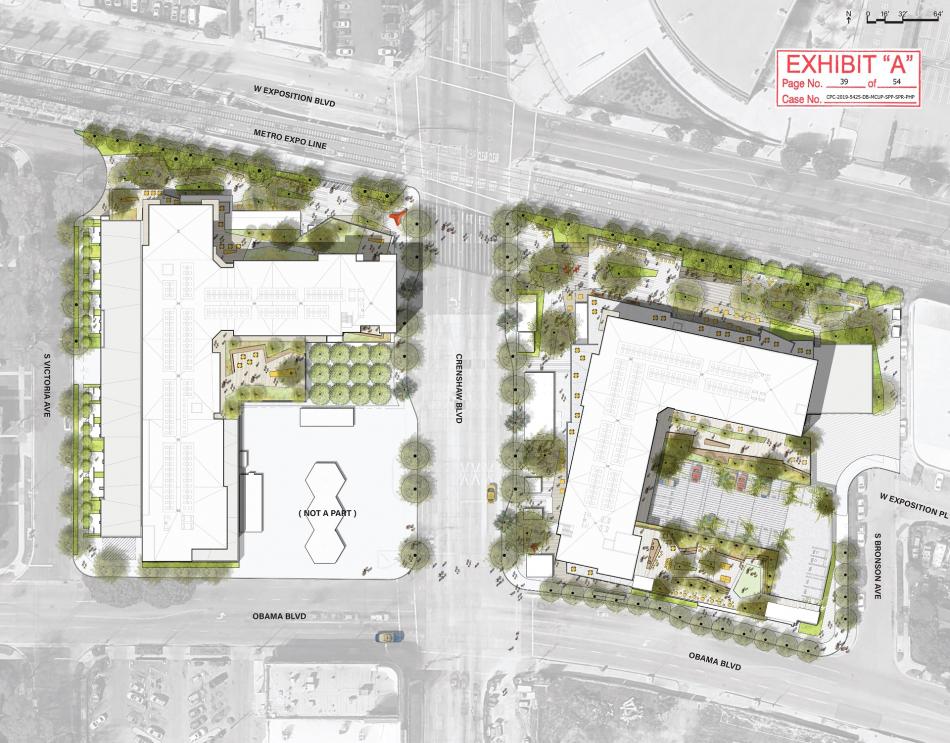Plans to bring new housing and commercial space to two properties next door to Metro's Expo/Crenshaw Station are on track to begin construction next year, SVA Architects announced earlier this month.
The Crenshaw Crossing project, which is being developed through a partnership between Watt Companies, West Angeles Community Development Corp., and Richman Group, would rise from Metro and Los Angeles County-owned site at the southeast and southwest corners of Exposition and Crenshaw Boulevards - above the K Line's northern terminus, and directly south of the E Line's at-grade platforms. The project is to consist of a pair of eight-story buildings featuring 401 studio, one-, and two-bedroom apartments, with a roughly 22,000-square-foot grocery store and 15,000 square feet of general retail space located at-grade. Plans also call for parking for 502 vehicles.
In addition to SVA Architects, the design team for Crenshaw Crossing is rounded out by BA Collective and Relm. Renderings portray the completed project with a contemporary look and an exterior of painted cement plaster. At the exterior, plans call for a new pedestrian promenade, feeding into a pedestrian plaza adjacent to the K Line station's entrance. Commercial spaces would front Crenshaw and Exposition Boulevards, while townhouse-style units would front Victoria Avenue to the west.
The project was recently the recipient of $49.9 million in funding through the California Strategic Growth Council's Affordable Housing and Sustainable Communities program, which will cover the cost of 176 affordable housing units within the project, amenities such as a fitness center and outdoor spaces, and the construction of 10 miles of new bike lanes, crosswalk repairs, and sidewalk repairs.
Should construction begin in 2024 as anticipated, completion of Crenshaw Crossing would follow roughly two years later, according to SVA Architects.
The project is among the larger developments in the works for sites along the K Line, including District Square, a proposed 577-unit apartment complex which would rise from a vacant lot located to the south of Expo/Crenshaw Station across Obama Boulevard. Several other developments are now taking shape near Leimert Park Station, while Harridge Development Group is moving forward with plans for 636 homes at the Baldwin Hills Crenshaw Plaza mall near Martin Luther King Jr. Station.
Follow us on social media:
Twitter / Facebook / LinkedIn / Threads / Instagram
- Crenshaw Crossing (Urbanize LA)










