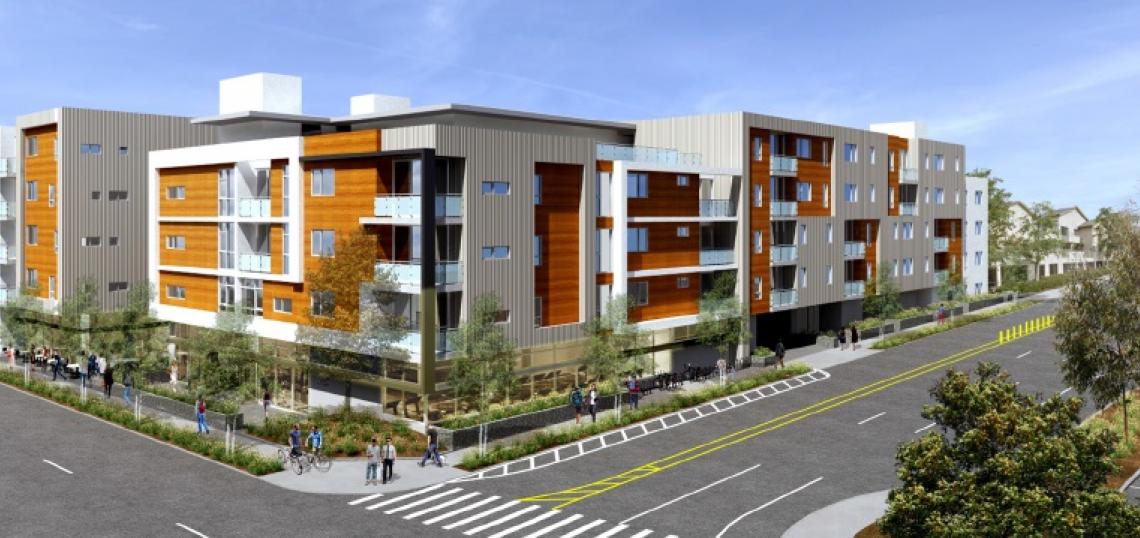A 1.33-acre site adjacent to Cal State Northridge is slated for redevelopment as a residential-retail complex, according to an initial study published by the Los Angeles Department of City Planning.
The project, slated for the northwest corner of Darby and Nordhoff Streets, would consist of a five-story building featuring 146 apartments above 2,000 square feet of ground-floor commercial spaces. Other components of the building wouldinclude a fitness center, an event room, courtyard areas and subterranean parking for 222 vehicles.
Developer Nordhoff Darby, LLC would raze a vacant single family home and a small commercial building to make way for the project, which could house a coffee shop or frrozen yogurt shop within its ground floor.
Local firm DE Architects is designing the mixed-use project, which would feature one, two- and three-bedroom dwellings in a building clad with cement plaster, fiber cement panels and metal.
A construction timeline is not specified within the initial study.
- Initial Study: 18401 Nordhoff Project (LADCP)
- Northridge Archive (Urbanize LA)







