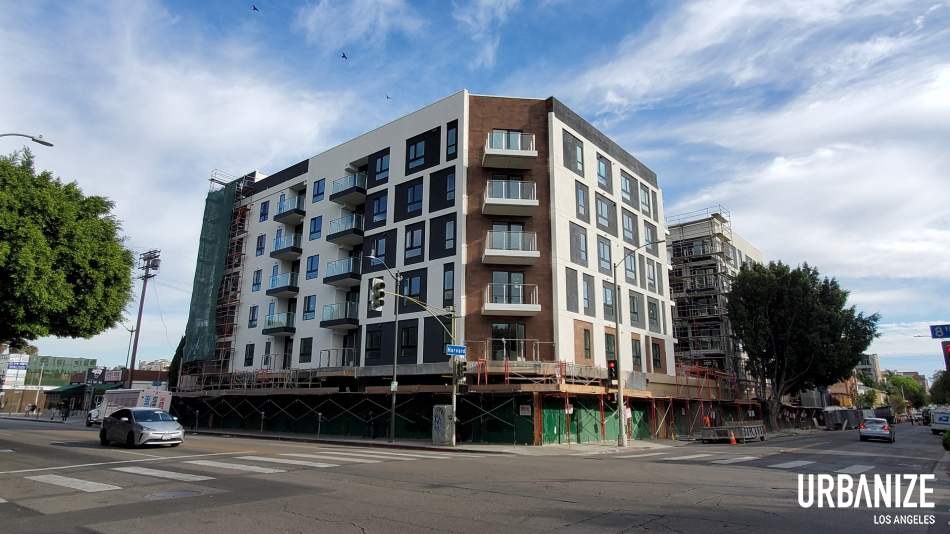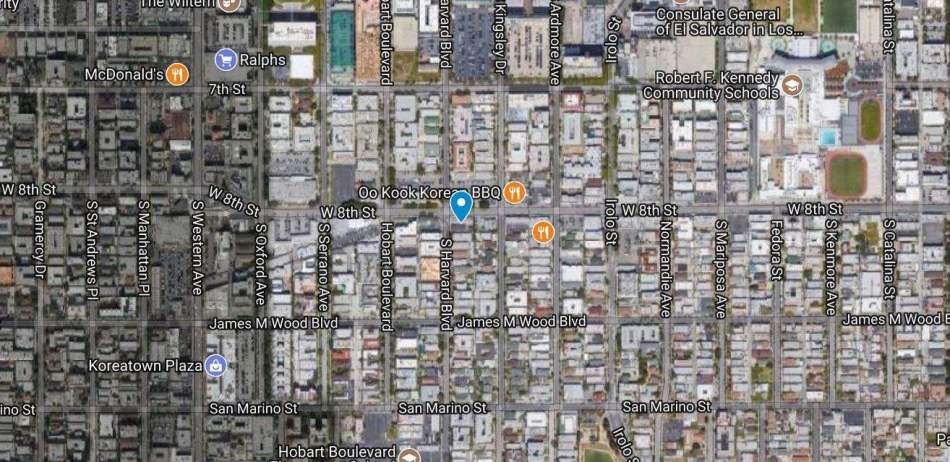The protective scaffolding is down at the intersection of 8th Street and Harvard Boulevard, revealing the facade of a mixed-use development from Jamison Services, Inc.
The six-story building, which is on pace for completion later this year, will offer 131 apartments in a mix of one-, two- and three-bedroom floor plans - including 11 to be set aside for very low-income households. Plans also call for 7,000 square feet of ground-floor commercial space and basement parking for 214 vehicles.
The contemporary podium-type building is designed by Large Architecture, and will include open space amenities such as a roof deck, courtyard, and a fitness room. The building's facade is composed primarily of plaster with accents of porcelain tile.
8th and Harvard is one of several mixed-use buildings now reshaping the stretch of 8th Street between Western and Vermont Avenues, including the 369-unit Rise Koreatown complex and another Jamison development at Berendo Street.
The intersection of 8th and Harvard Streets could see another mixed-use project, as the owner of a property across the street considers plans to build an eight-story structure containing up to 251 apartments.
- 8th & Harvard (Urbanize LA)








