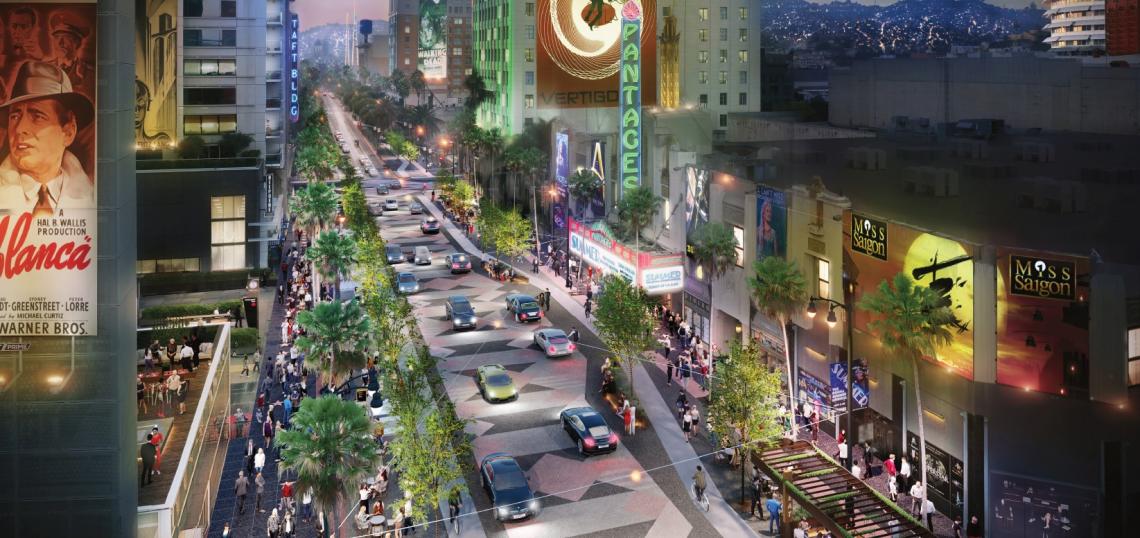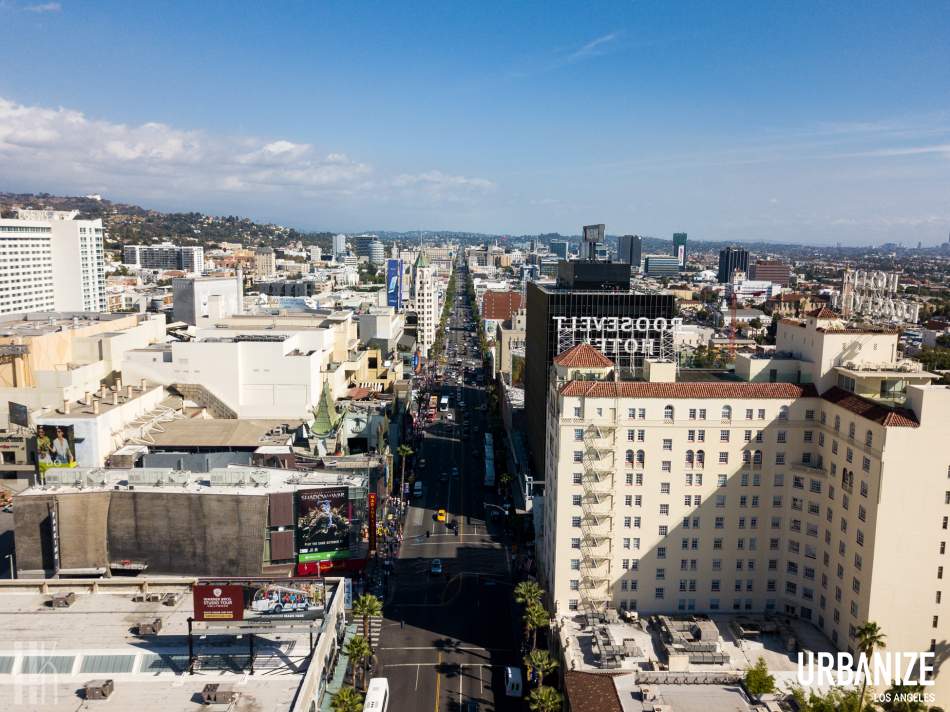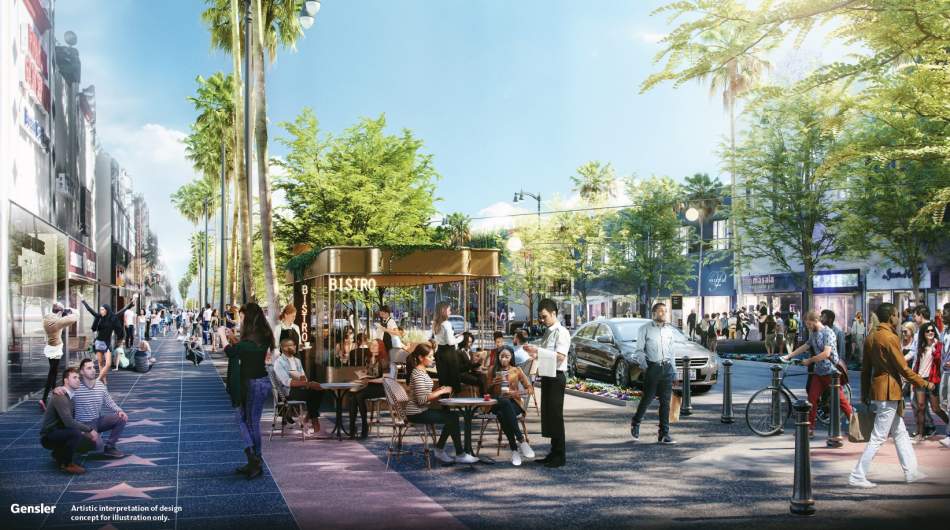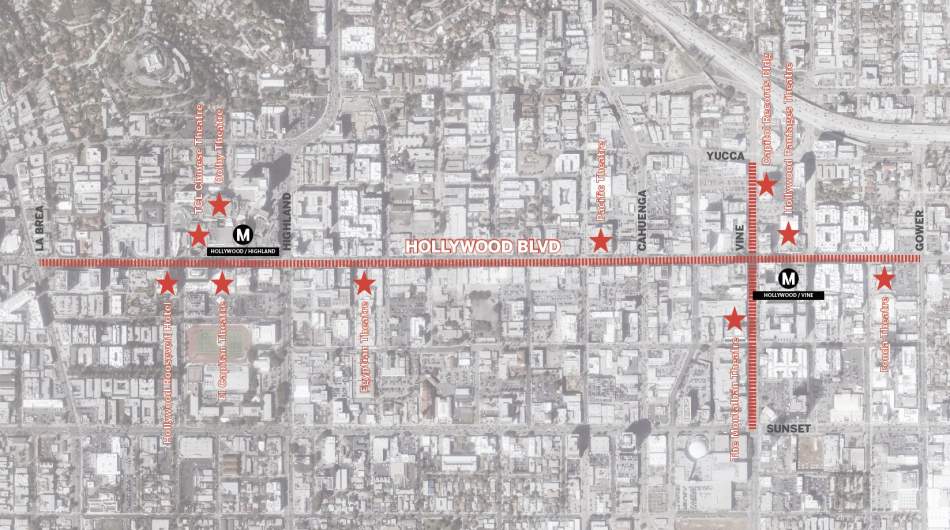A new website offers a look at design concepts for the Hollywood Walk of Fame's new master plan - a core component City Councilmember Mitch O'Farrell's Heart of Hollywood initiative.
The Walk of Fame, established nearly 60 years ago, spans approximately 1.3-miles along Hollywood Boulevard and a short stretch of Vine Street. Though the corridor is one of the biggest tourist draws in Southern California - evidenced by throngs of pedestrians, street performers, and costumed characters - its built environment has often underwhelmed visitors.
“The Walk of Fame Master Plan is the signature project of my ‘HEART of Hollywood’ initiative, and the concept plan is just the first step,” said O’Farrell in a statement. “We are working to update the Walk of Fame in a balanced, holistic, cohesive way. As this evolves, we will keep building a sense of consensus and collaboration around various ideas. I encourage Hollywood stakeholders to view the concept plan in its entirety, provide feedback, and join us throughout this process.”
O'Farrell, who represents much of Hollywood, has pushed to use the remainder of the 13th Council District's allocation of CRA/LA excess bond proceeds to fund the new master plan for the Walk of Fame as well as a first phase of improvements. Architecture and planning firm Gensler has been tapped to lead the effort, with also includes civil engineering firm DCA, landscape architecture firm Studio MLA, and various city departments.
The Walk of Fame serves as the central pedestrian spine of the Hollywood Boulevard Commercial and Entertainment District, comprised of 102 historic Spanish Colonial and Art Deco buildings - many of which maintain a high degree of integrity on their upper floors. But the corridor is best known for the thousands of terrazo stars which commemorates luminaries of the entertainment industry.
While the Walk of Fame's architecture and its iconic stars remain a draw, its streetscape has worn down over the decades, and repairs to its sidewalks have lagged. Among various shortcomings, the project team has noted that the Walk of Fame suffers from a lack of unified signage, tree wells, and street furnishing along Hollywood Boulevard. And while a new guide published by the Los Angeles Bureau of Engineering provides direction for future repairs, the Heart of Hollywood takes the effort a step further.
An "enhanced complete street" concept has emerged as the favored alternative for the project, which, if implemented, would remove street parking and some automobile travel lanes to allow for wider sidewalks along the Walk of Fame. The reclaimed space could be used for new amenities such as sidewalk dining, performance areas, seating and other furniture, playgrounds, and areas for street vendors. Plans also call for five new event plazas located at key sites along the Walk of Fame - including the Pantages Theatre and the Hollywood Highland Center - which could temporarily be closed to automobile traffic with removable bollards.
These improvements would be supplemented by the addition of new curb bulb outs - shortening the distance of street crossings - and raised scramble crossings to make pedestrians more visible to approaching vehicles.
The "enhanced complete street," concept is one of several alternatives considered for the master plan. Other options include a similar, but less ambitious sidewalk expansion, or in the most modest concept, selective street extensions near major landmarks such as the Pantages Theatre. Planners also considered closing the street to cars entirely, converting the Walk of Fame to a pedestrian promenade, but feedback garnered through a series of focus groups and open house meetings favored maintaining vehicle access.
Hollywood Boulevard's Art Deco heritage is also set to be expressed in the new master plan in the form of unified signage and potentially decorative patterns in crosswalks, as seen in conceptual renderings.
The wider sidewalks of the enhanced complete street concept would also allow for another amenity - a second row of shade trees. These new street trees would be capped by grates in lieu of traditional tree boxes, creating more space to walk along Hollywood Boulevard.
The conceptual plan has also taken account of the existing stars along the Walk of Fame - both in terms of location and their physical condition. Several stars - particularly those located in curb cuts - could be moved elsewhere, according to a staff presentation given last year to the City's Cultural Heritage Commission.
The master plan will also consider sidewalk materials along the Walk of Fame - which is currently a patchwork of different substances, particularly along utility lines which are subject to excavation. The project team is exploring forms of concrete that relate to the stars without mimicking the existing terrazzo.
The concept plan is currently viewable online at http://www.heartofhollywood.la. Stakeholders are encouraged to provide feedback and view the draft document.
Gensler and the City are expected to continue technical analysis for the Walk of Fame through 2020, and present more refined design proposals that may be recommended.









