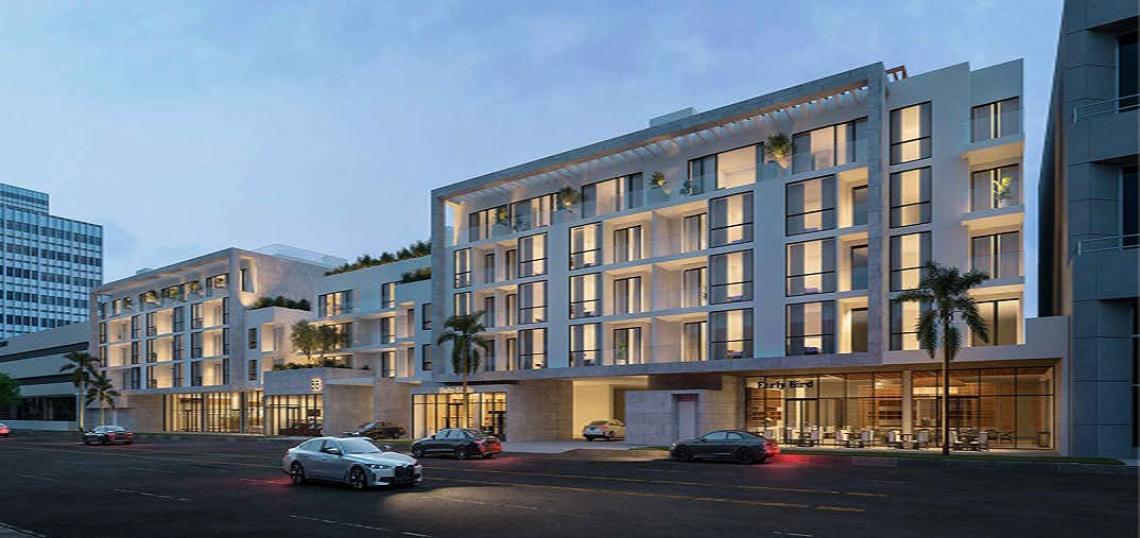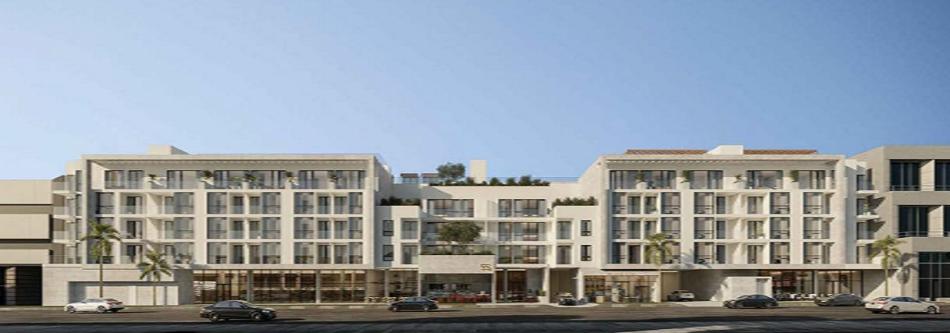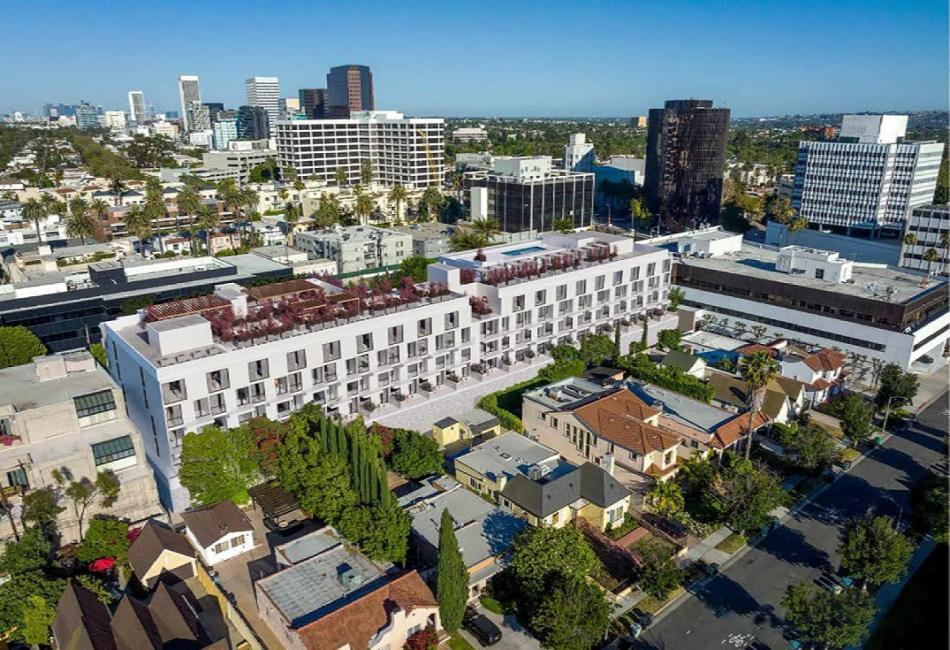Last year, the City of Beverly Hills approved its first project planned under its Mixed-Use Overlay Zone - a residential-retail complex at the former site of the Stinking Rose. A new presentation to the city's Architectural Review Board indicates that the proposed development continues to move forward, but now with a design refresh.
The project from Westland Development Group, which would rise near the under-construction Wilshire/La Cienega subway station at 55 N. La Cienega Boulevard, calls for the construction of a new five-story development featuring 105 studio and one-bedroom apartments above roughly 19,000 square feet of ground-floor commercial space and a three-level subterranean parking garage.
In exchange for the approval of density bonus incentives, which permits a larger structure than would normally be allowed by zoning rules, 11 of the new apartments are to be set aside for rent by very low-income households.
Kevin Tsai Architecture is now designing 55 La Cienega, taking the baton from Reed Architectural Group, which previously served as project architect. The new design retains a similar form and style to the earlier iteration of the project, although with several changes to its facade.
"The new multi-story building is contemporary in nature and incorporates large open balcony areas on the upper floors for the residential units with a signature integrated trellis element detailed along the roofline for the five-story sections of the building massing," reads a staff report. "Container plantings are also integrated along this upper portion of the building in conjunction with the visually expressed piers and in-line with the residential balcony areas."
Plans show that the roof deck planned in the previously approved design has been retained.
Although plans for housing at The Stinking Rose site have received city approvals, aided in part by state law, prior plans for the site have been met with less enthusiasm. Previously, Westland had sought to build a hotel with up to 247 guest rooms - well above the three story, 45-foot height limit imposed on the site. The new density bonus project, due to the inclusion of affordable housing, is able to exceed the height restriction.
Follow us on social media:
Twitter / Facebook / LinkedIn / Threads / Instagram
- 55 N. La Cienega Boulevard (Urbanize LA)









