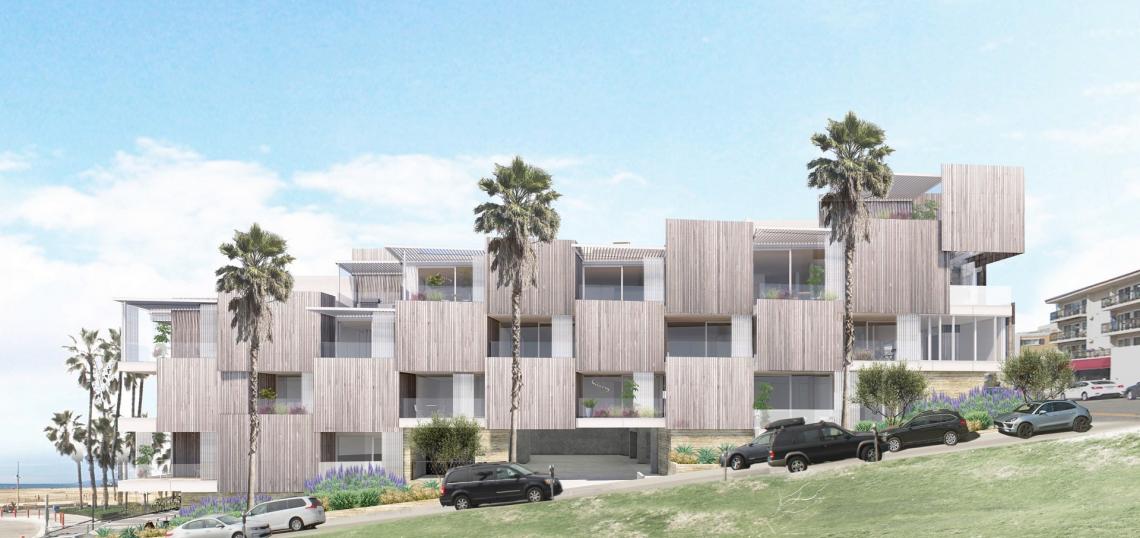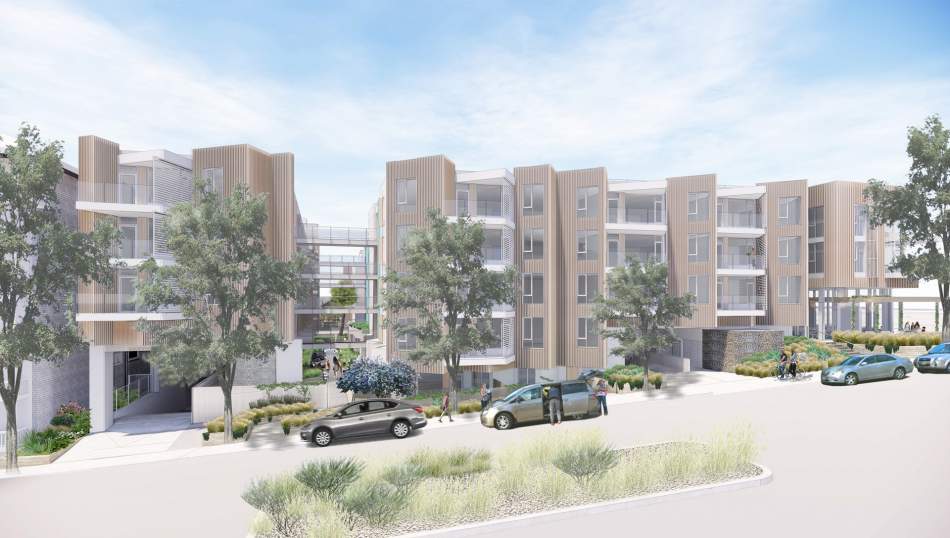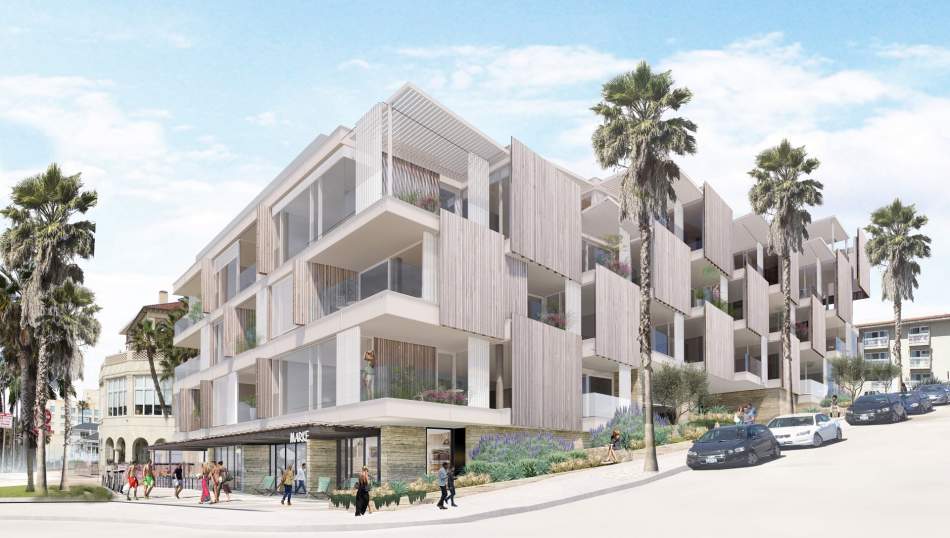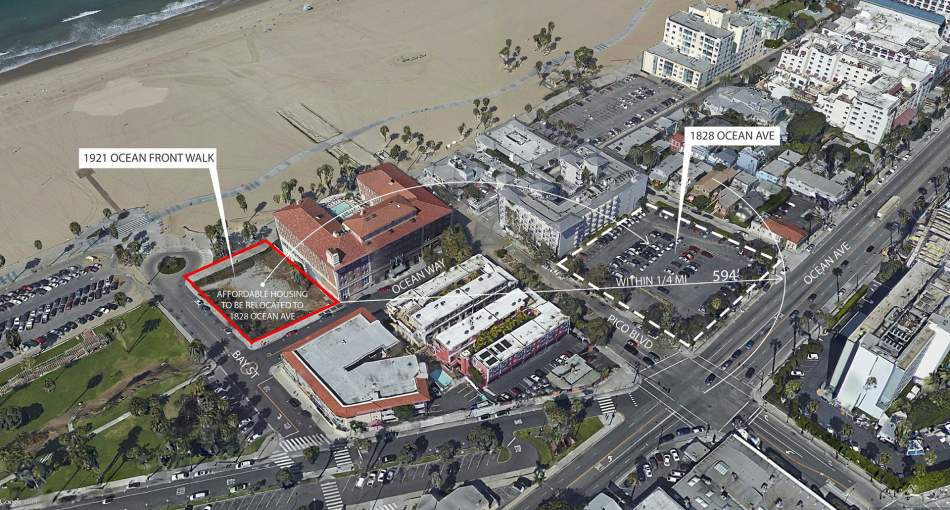At its meeting this week, the Santa Monica Architectural Review Board is scheduled to take another look at two mixed-use buildings that would replace a parking lot and an empty lot along Ocean Avenue and Ocean Front Walk.
The first project, slated for 1828 Ocean Avenue, calls for the construction of a five-story, 47-foot-tall building containing 83 residential units, 2,000 square feet of ground-floor commercial space, and a three-level, 273-car subterranean parking structure. The unit mix would include studio, one-, two-, and three-bedroom floor plans, with 12 apartments set aside as affordable housing priced at the very low-income level.
Designed by Koning Eizenberg Architecture, the the project is given high marks in a staff report, which notes that the proposal "is tailored to this unique site," which has multiple street-facing elevation, sloping topography, and shares a property line with a hotel. The project is designed as four separate building volumes - arranged around upper and lower courtyards - which presents differently based on the context of each street frontage. Plans call for a facade composed of ipe wood and stone.
The only area of criticism posed in the staff report is of the building's central courtyards, which "[do] not appear to provide much social space."
The second project, which would rise at 1921 Ocean Front Walk, would consist of a five-story building featuring 22 rental units, 4,000 square feet of ground-floor retail space, and a two-level, 56-car basement garage. Plans call for a similar blend of studio, one-, two-, and three-bedroom floor plans, with affordable units to be located in the accompanying 1828 Ocean Avenue development.
The design of 1921 Ocean Front Walk, also by Koning Eizenberg Architecture, is described in a staff report as being well-suited for its sloping project site. Architectural plans show a base of sandstone-colored board-formed concrete, with upper floors consisting of staggered wood sidings.
The proposed developments - which come from applicants Next2 Shutters, LLC and Next2 Beach, LLC - have already received approvals from the Santa Monica Planning Commission and City Council. Staff reports recommend that both designs receive approval from the Design Review Board.










