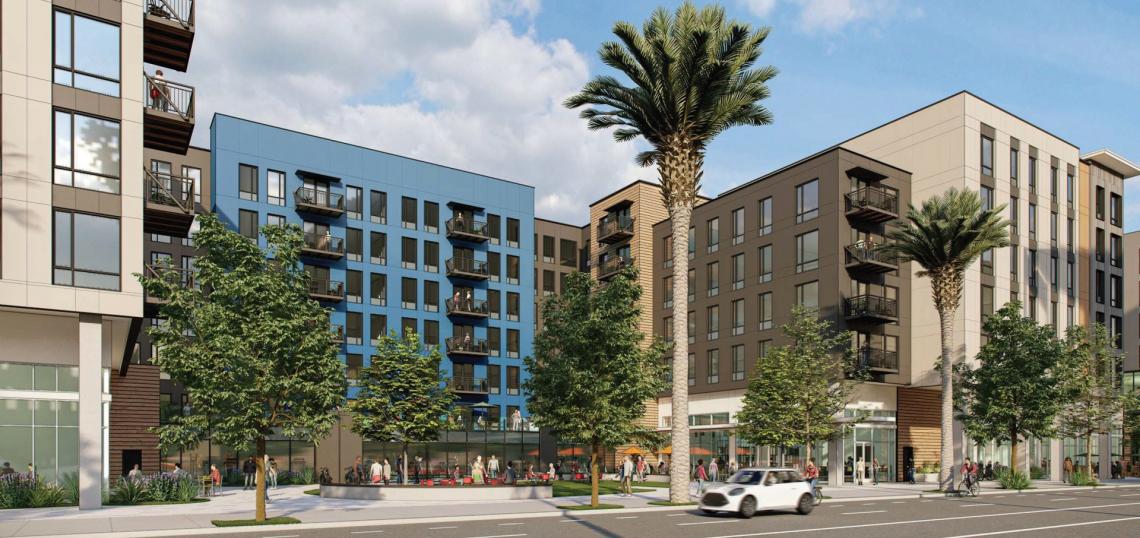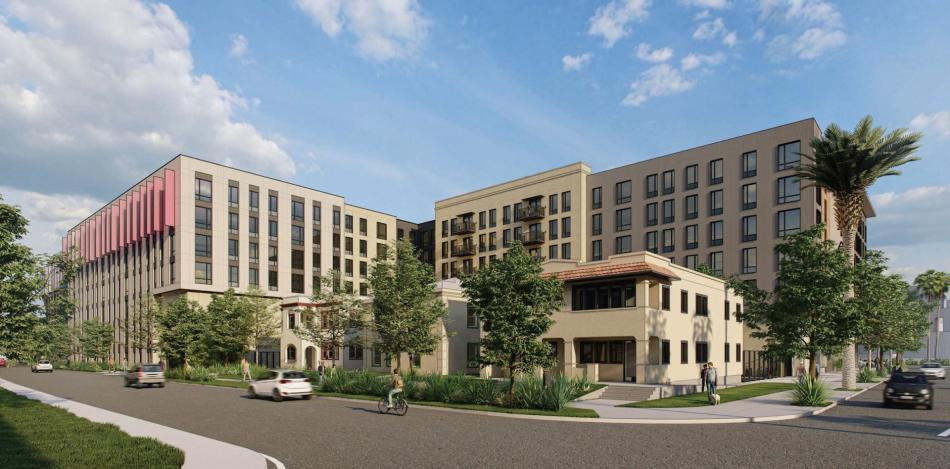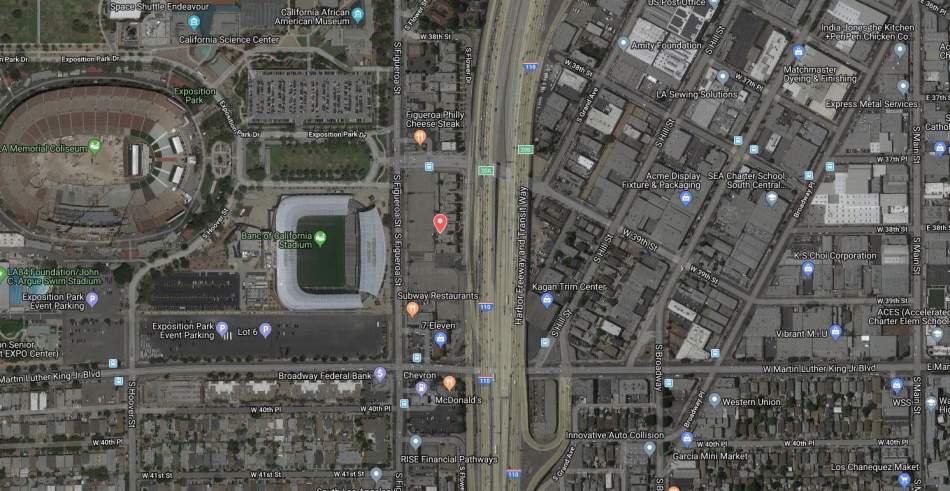Two years ago, Ventus Group announced plans to break ground in 2021 on a mixed-use complex featuring a hotel, housing, and retail across the street from Exposition Park. As that timeline has clearly gone out the window, the Irvine-based developer has gone back to the drawing board, tweaking its plans and commissioning a full redesign of the project alternatively known as Exposition Point and The Fig.
The project, as approved by the Los Angeles City Council in 2019, would rise from a roughly 4.4-acre property located at 3900 S. Figueroa Street. At the time, plans called for the construction of a nearly block-long seven-story building featuring:
- 222 student apartments;
- 104 units of market-rate housing;
- 82 units of affordable housing;
- a 298-room hotel; and
- approximately 96,500 square feet of commercial space.
With demand for hotels rooms blunted by the pandemic and changing market conditions, that element of the original plan for Exposition Landing is the most notable change in the revised project unveiled in a supplemental environmental impact report published by the L.A. Department of City Planning. All hotel rooms have been cut from the project, which would instead offer 435 apartments - including 348 units of student housing and 87 units of affordable housing. Likewise, the amount of on-site commercial space would be cut from more than 96,000 square feet in the original plan to 23,670 square feet of space in the revised project.
Another change to the project is its treatment of a series of 1920s apartment buildings which line Flower Drive on the eastern property line, which are considered contributing elements to the Flower Drive Historic District. While Ventus had originally intended to relocate eight of the buildings, totaling 32 residential units, plans now call for retaining two of the buildings on-site at the corner of Flower and 39th Street. A third structure would be relocated on-site, adjacent to the two buildings, while two others would be relocated off-site on Flower Drive to the south of the development site.
Ankrom Moisan Architects is designing the updated Exposition Point, which would retain a contemporary aesthetic similar to the approved plan. However, minor changes have been made to building colors and facade treatments - which are more subdued when compared to the original. Additionally, the revised plan calls for larger open spaces on the site, including an expanded courtyard at Figueroa Street and amenity decks on the upper levels of property.
The changes to the project, particularly the loss of the hotel and the retention of existing buildings, has resulted in an overall smaller project of approximately 577,000 square feet, as opposed to a more than 620,000-square-foot complex in the original plan. As a result, the overall amount of parking proposed has been trimmed from 900 spaces in the original plan to 734 in the current project.
According to the environmental report, construction of Exposition Park is now expected to begin in the second quarter of 2023. After an 18-month build out, the project could open for residents by the fourth quarter of 2024.
- 3900 S Figueroa Street (Urbanize LA)









