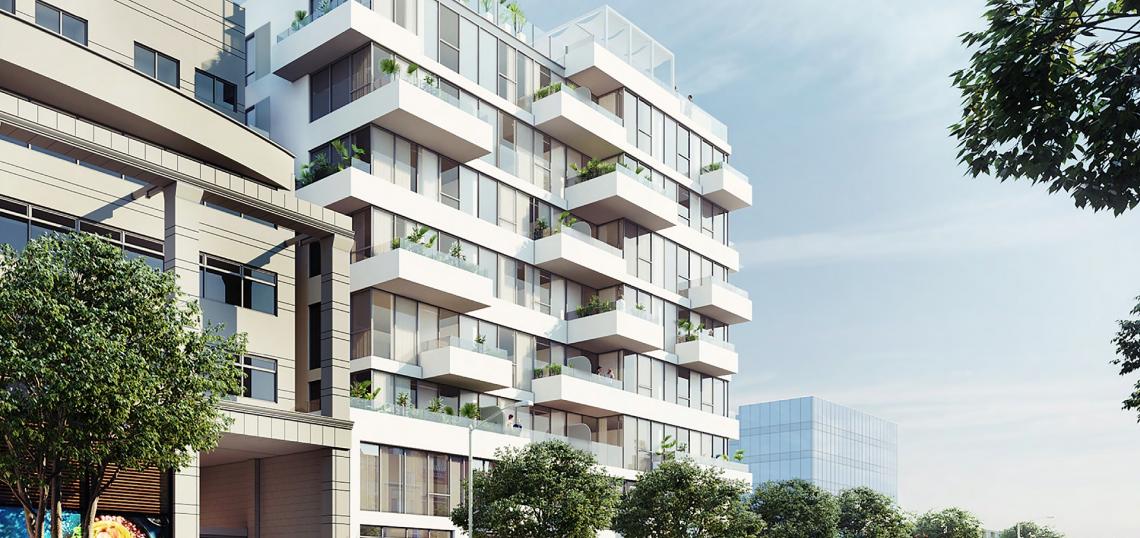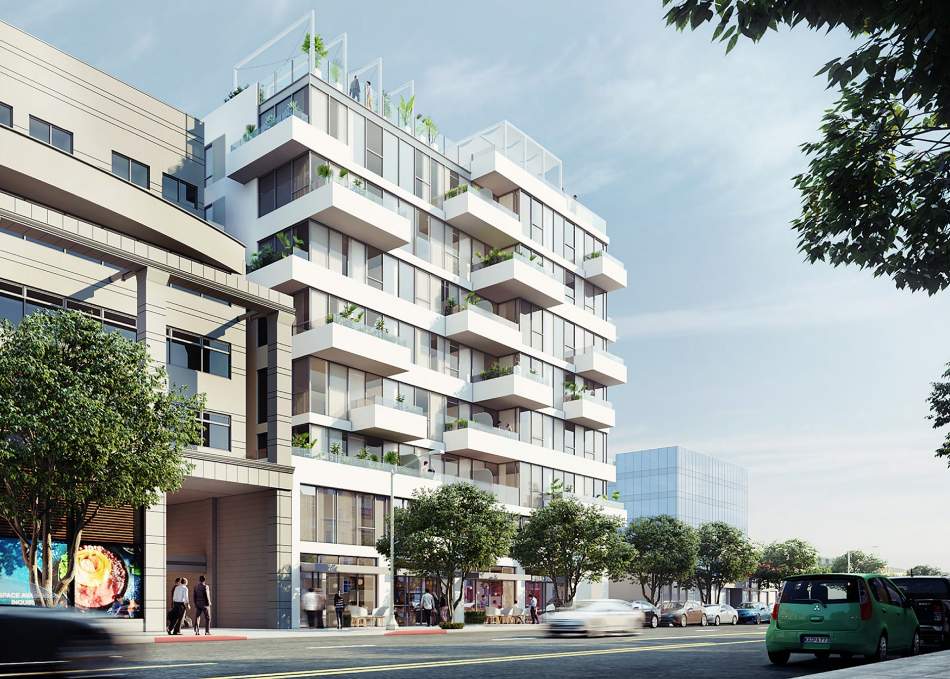A presentation to the Santa Monica Architectural Review Board has unveiled new plans for a mixed-use development at 1415 5th Street in the City's Downtown neighborhood.
The project, which would replace a small commercial building, was previously approved as a six-story edifice featuring 64 apartments. Developer WS Communities has since retooled its plans, and now proposes a larger eight-story structure containing 41 one-, two-, and three-bedroom apartments, 93 single room occupancy units, and 2,457 square feet of ground-floor commercial space. Plans also call for 110 non-required parking stalls on four basement levels.
KFA Architecture is designing the mid-rise development, which would have a C-shaped footprint surrounding a central open space. Architectural plans also show two community rooms and a rooftop amenity deck.
The presentation to the Architectural Review Board is preliminary, and no vote is scheduled at this point in time.
The proposed development at 1415 5th Street is the beneficiary of a settlement agreement between WS Communities and the City of Santa Monica regarding a series of SRO housing developments. As a result, the Architectural Review Board is required to issue a determination for the project within 90 calendar days of its administrative approvals. In the event of an appeal, a hearing is to be scheduled within 60 days, and a final determination must be issued within 30 days of that date.
WS Communities has a handful of similar developments in the works on nearby properties, including projects at 1425 5th Street and the corner of 5th and Broadway.
Additionally, developers Witkoff and New Valley recently broke ground on a 249-unit apartment complex at 500 Broadway.
- 1415 5th Street (Urbanize LA)








