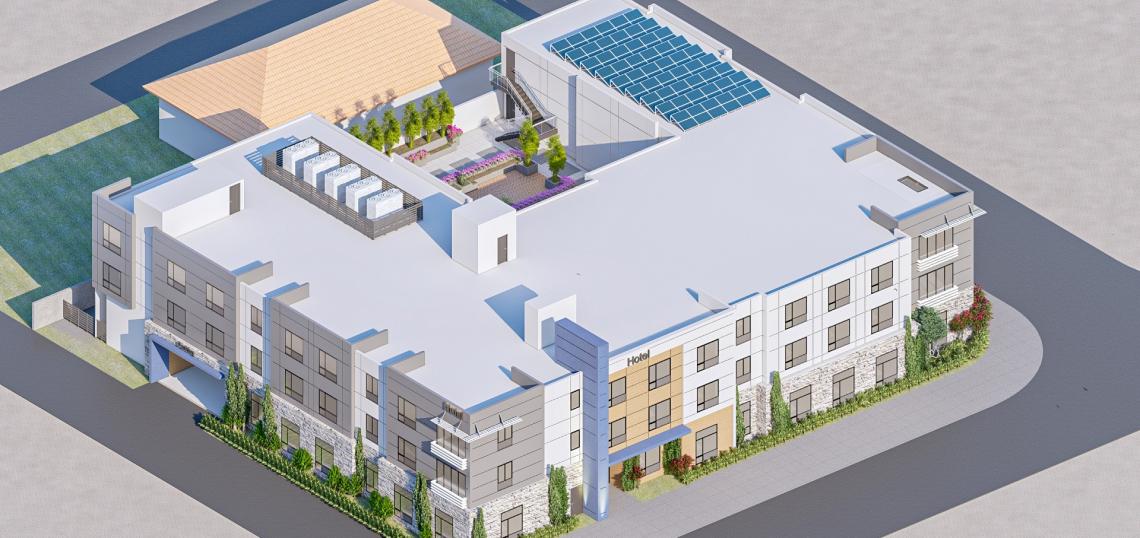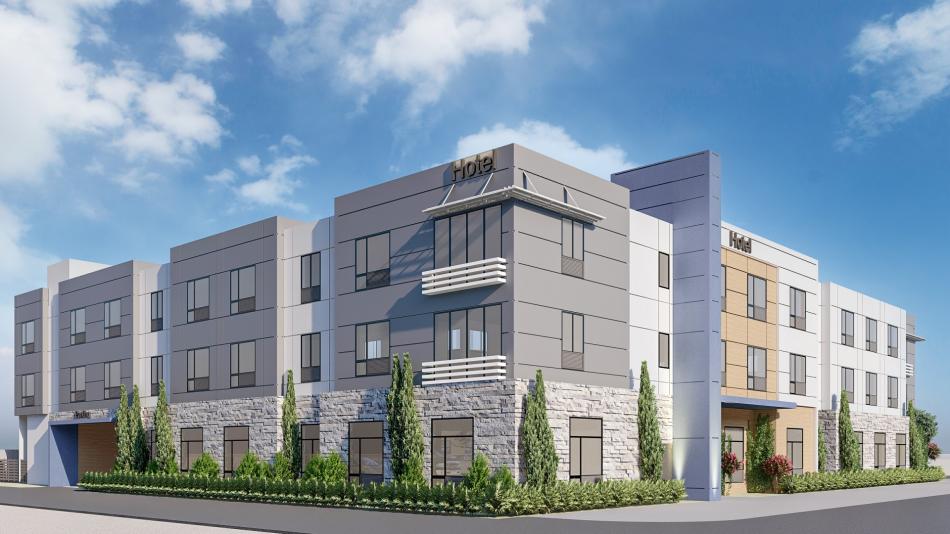In 2019, the City of Glendale signed off on plans to redevelop an abandoned gas station at 1633 Victory Boulevard with a hotel. Now, the property owner has gone back to the drawing board.
The project, which would also have frontage on Winchester Avenue, was approved as a three-story building featuring 64 guest rooms above a two-level, 65-car subterranean parking garage. Updated plans AV Hospitality, LLC, scheduled for review at the May 26 meeting of the Glendale Design Review Board, would expand the footprint of the approved building by more than 7,000 square feet, allowing for 20 additional guest rooms. While the revised proposal would result in an 84-room hotel, the proposed parking garage would only expand to 67 spaces.
NS Designs is the architect of the hotel, which is depicted in renderings as a contemporary low-rise structure clad in stucco and stone veneer. The building would have a C-shaped footprint above its first floor, creating space for a terrace deck for guests.
The revised plan drops the grey stucco and orange accents of the original for shades of white, blue, and grey, accented with wood panels.
A staff report recommends approval of the project, albeit with a design change which would force the elimination of four hotel rooms on the second and third floors.
- 1633 Victory Boulevard (Urbanize LA)








