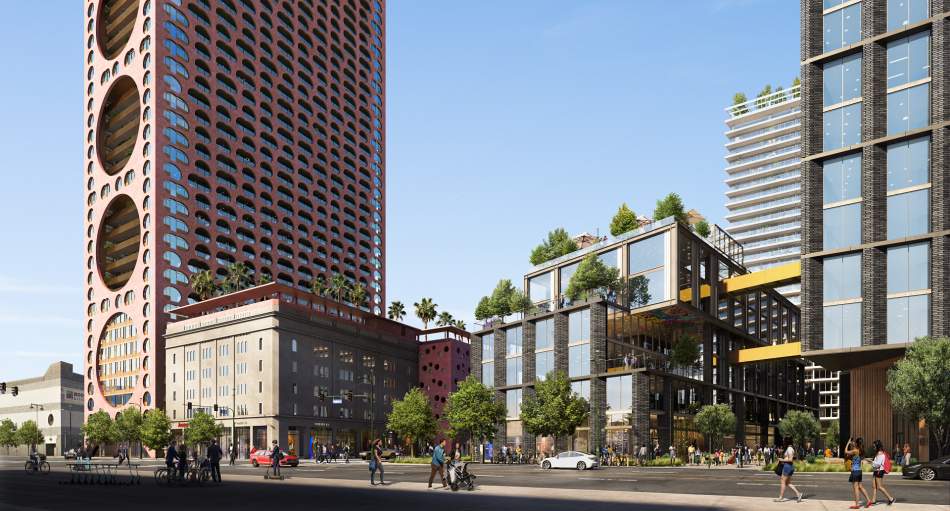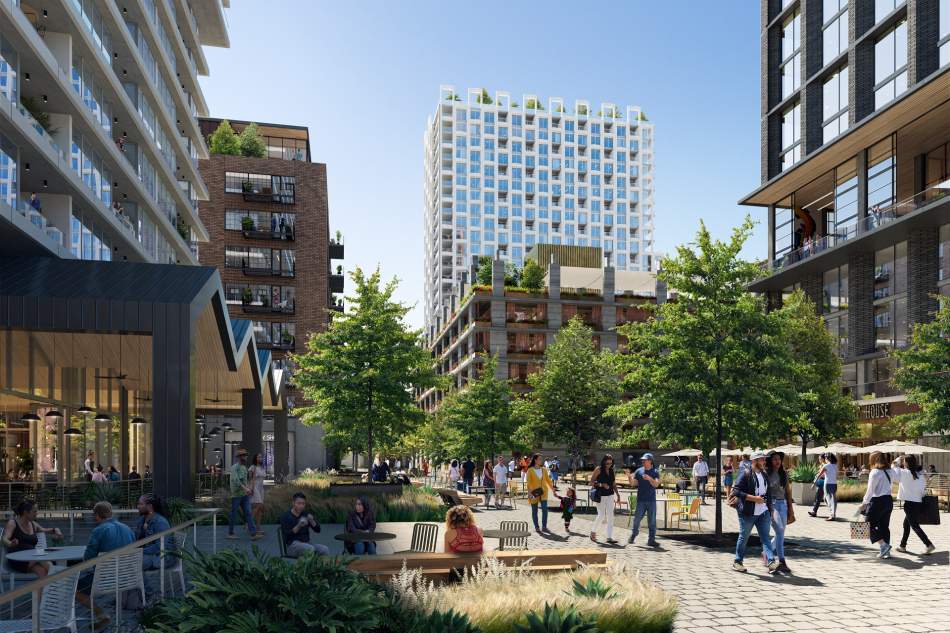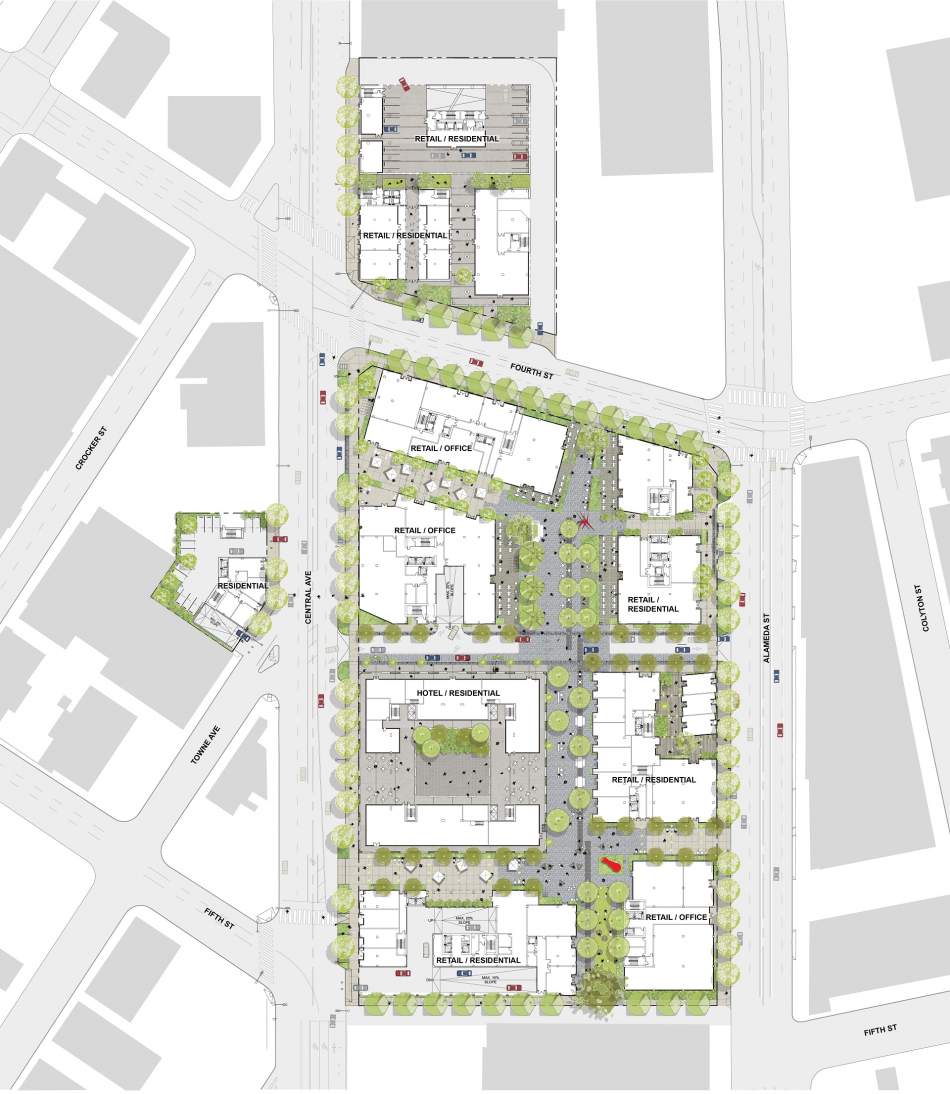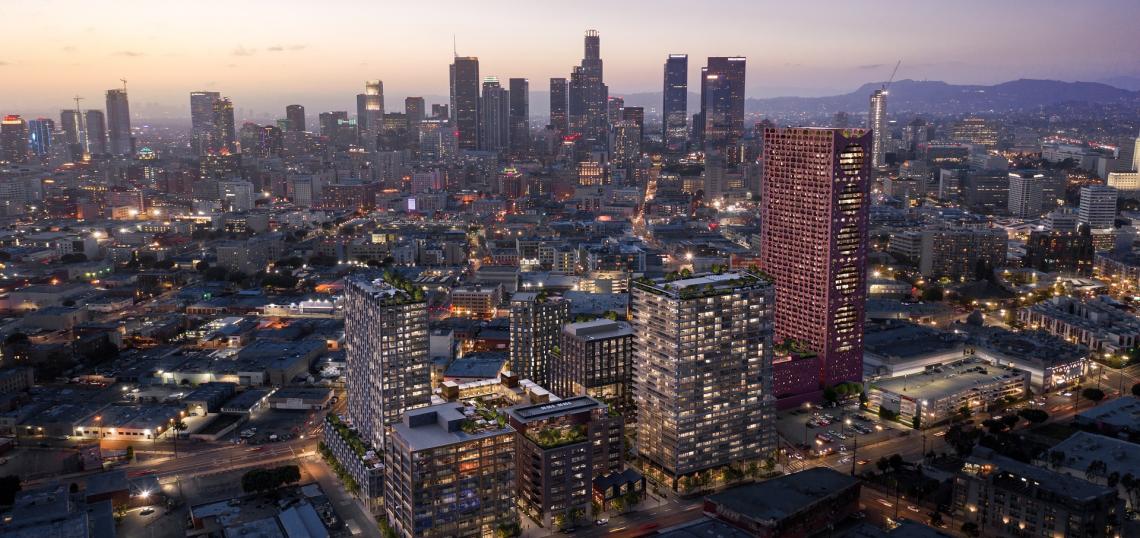A Denver-based developer behind a series of new office buildings in the Arts District has now turned its sights west to an industrial area at the neighborhood's border with Little Tokyo and Skid Row.
 View of Fourth & Central from Central AvenueStudio One Eleven / Adjaye Associates
View of Fourth & Central from Central AvenueStudio One Eleven / Adjaye Associates
Continuum Partners has teamed with longtime Downtown property owner Los Angeles Cold Storage to redevelop 7.6 acres of property at the intersection of 4th Street and Central Avenue. The project, named Fourth & Central, would include up to:
- 1,521 residential units;
- 401,000 square feet of office space;
- 93,000 square feet of shops and restaurants; and
- a 68-room hotel.
“We are very bullish about the future of Los Angeles, particularly Downtown,” said Continuum Partners chief executive officer and founder Mark Falcone in a prepared statement. “Our team is especially looking forward to being part of the massive transit infrastructure coming to DTLA, which will reshape the entire region over the next 20 years and help LA lead the nation towards a more equitable 21st century city.”
Continuum has tapped architecture firm Studio One Eleven to develop a master plan for the site, which includes multiple properties fronting 4th Street, Alameda Street, and Central Avenue. Plans call for 10 different buildings ranging from 2 to 42 stories in size, broken up by a network of private streets and paseos. In addition to providing access for motorists and pedestrians, the ground-level circulation would break up the large block, which is a vestige of the property's longtime use as a cold storage facility.
 Courtyard at Fourth & Central developmentStudio One Eleven / Adjaye Associates
Courtyard at Fourth & Central developmentStudio One Eleven / Adjaye Associates
Additionally, two of the proposed buildings are to be designed by architect David Adjaye, best known for his work on the National Museum of African American History & Culture in Washington D.C. Fourth & Central will be Adjaye's first ground-up development in Los Angeles.
Continuum Partners, which touts its experience on large mixed-use projects such as those surrounding Denver Union Station in its hometown, also has a history of redeveloping Downtown cold storage facilities in Los Angeles. The company broke ground two years ago on a 100,000-square-foot office building on Santa Fe Avenue in the Arts District, and has submitted plans to the City of Los Angeles for a larger 14-story tower on a neighboring site. Continuum also owns a property at 647 S. Mateo Street, which it also plans to redevelop.
The Los Angeles Times reports that the Fourth & Central project could cost between $1.5 billion and $2 billion to construct. Work could begin within two years and be completed in phases over the following five to seven years.
 Site plan for Fourth & CentralStudio One Eleven / Adjaye Associates
Site plan for Fourth & CentralStudio One Eleven / Adjaye Associates
The project site is the latest in a string of new developments along Downtown's segment of Alameda Street, which could be served by Metro's West Santa Ana branch light rail line in the distant future. Planned and under construction projects include AvalonBay's 475-unit AVA Hollywood apartments, as well as mixed-use developments from Camden Property Trust and Suncal.
The Fourth & Central site also borders the Little Tokyo Galleria, which was the site of a never-built proposal for a similar high-rise complex.
- Downtown (Urbanize LA)







