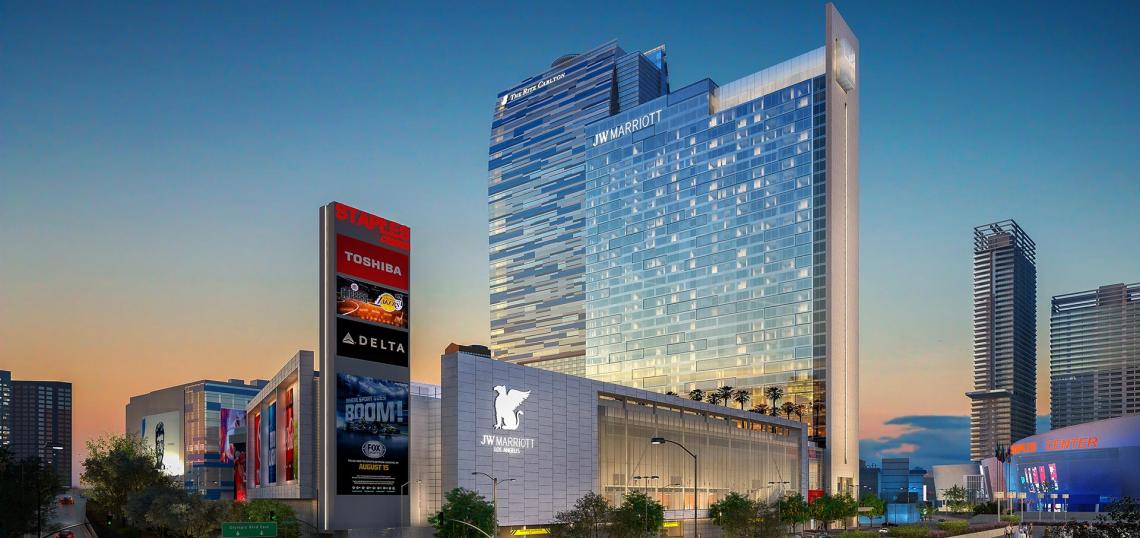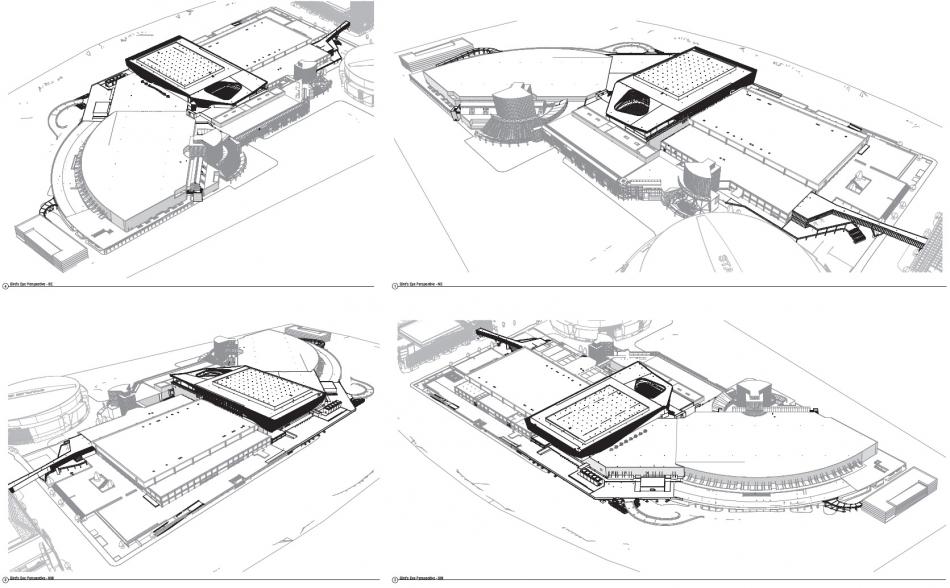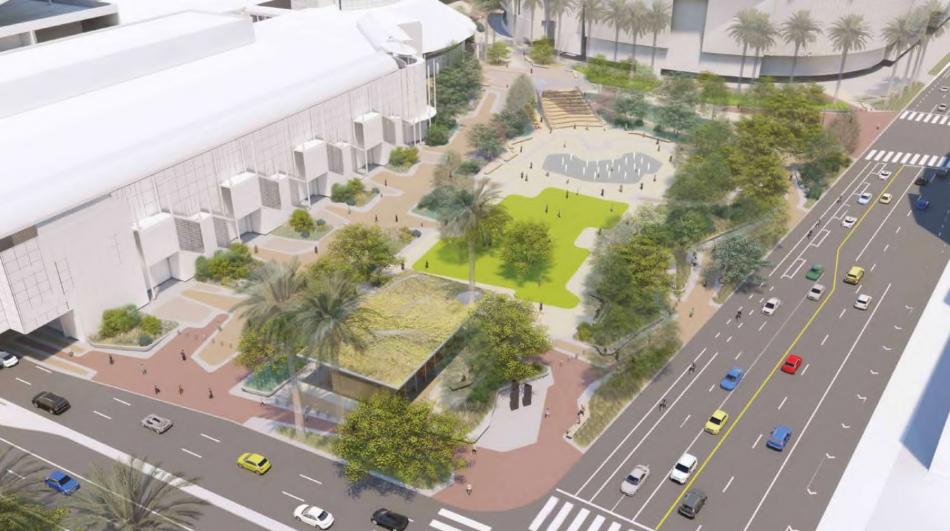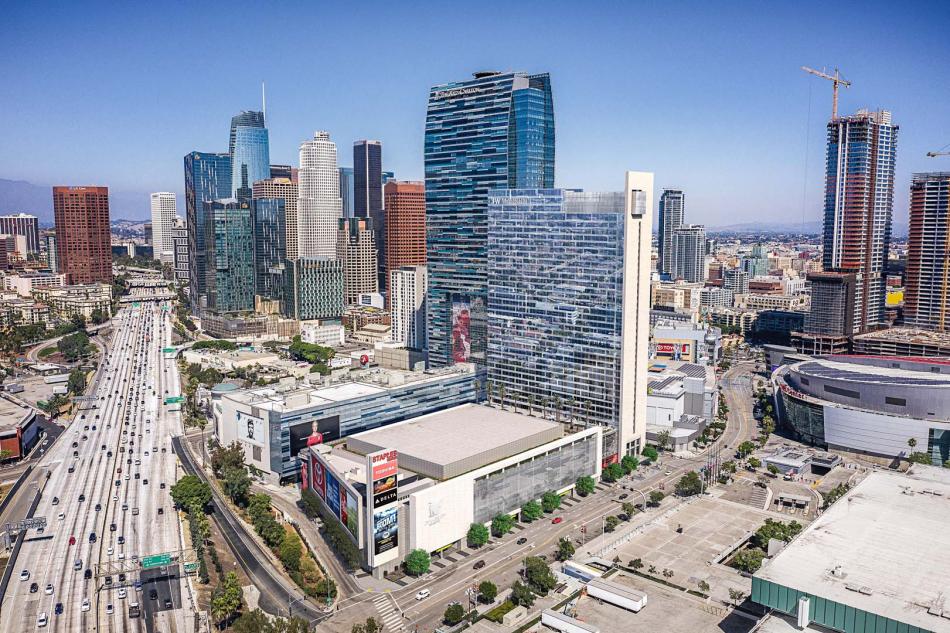Since March 2020, conventions have been on hold statewide, with COVID-19 health and safety precautions placing strict limits on large indoor gatherings. But with large conferences and events finally resuming after a year-and-a-half away, city officials are finally resuming outreach for a long-proposed expansion of the Los Angeles Convention Center.
A presentation scheduled for the July 20 meeting of the Downtown Los Angeles Neighborhood Council's Planning and Land Use Committee offers a first look at renderings of the proposed project, which would be carried out through a partnership between the City of Los Angeles, L.A. Live and Staples Center developer AEG, and Plenary Group.
The Convention Center expansion, designed by Populous, would expand the facility's footprint through the construction of a new structure bridging over Pico Boulevard, connecting the original West Hall with the 1990s South Hall. A full buildout would add approximately 193,000 square feet of exhibit space - resulting in a net total of roughly 1 million square feet of space across the facility - as well as 60,000 square feet of new meeting rooms and nearly 100,000-square-foot multipurpose hall at the top level.
As part of the Convention Center project, the City also proposes to redesign of Gilbert Lindsay Plaza, an open space which sits at the front door the facility at the intersection of Pico Boulevard and Figueroa Space. The existing plaza, which is designed as a drop-off zone for visitors, would be reconfigured to serve as a park-like area with a central water feature, public art, a cafe, and an amphitheater area. Olin is serving as the project's landscape architect.
The existing vehicle drop off zone would relocated to a space beneath the expanded center on Pico Boulevard, turning what is now a tunnel-like space into a more inviting entrance to the Convention Center.
Additional parking for the facility would take shape on the west side of L.A. Lie Way, where an existing surface lot would be redeveloped with a garage with 939 vehicle stalls.
The complementary expansion of the J.W. Marriott, planned to the north of the Convention Center, would stack a new tower above an existing garage at the intersection of Chick Hearn Court and Georgia Street. The resulting building would stand 38 stories in height and include 861 guest rooms, in addition to outdoor amenities and meeting space. Combined with the existing J.W. Marriott and Ritz Carlton complex, the new tower would result in a more than 1,800-room hotel - the second largest in California.
Gensler is designing the tower, which is displayed in renderings as a boxy glass high-rise standing approximately 420 feet in height.
The combined project, which would cost more than $1.2 billion based on a 2018 estimate, builds upon a series of scuttled attempts to expand both the Convention Center and the adjoining hotel. AEG previously considered developing a parking lot on Olympic Boulevard with a 755-room annex to the J.W. Marriott in 2016, only to abandon the project within a year. Likewise, the city's past attempts to increase the size of the Convention Center include a project that would have occurred in concert with the never-built Farmers Field NFL stadium, as well as a standalone proposal that was cancelled after the partnership with AEG was announced.
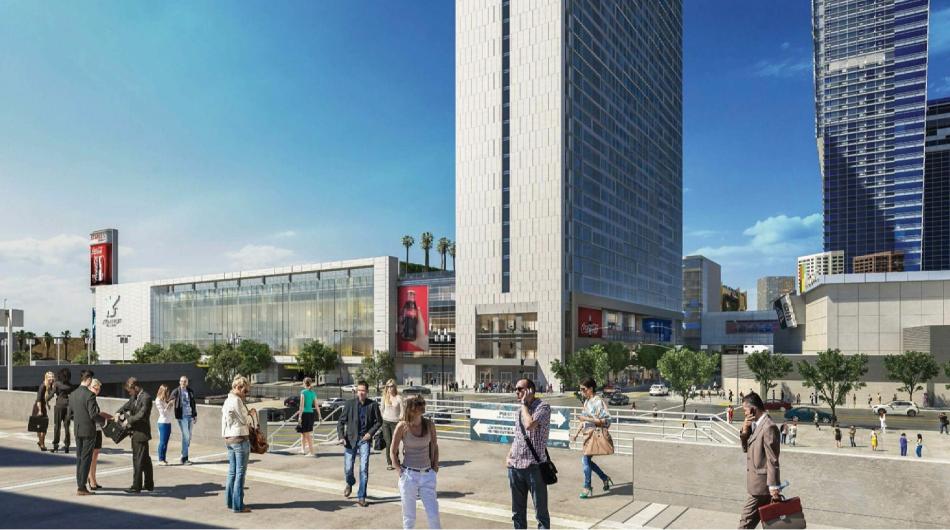 Street-level view of the J.W. Marriott expansion from the steps of the L.A. Convention CenterGensler
Street-level view of the J.W. Marriott expansion from the steps of the L.A. Convention CenterGensler
The proposed development would contribute by a longtime effort on the part of city officials to expand the number of hotel rooms within walking distance of the Convention Center - a lack of which has been blamed for lost business at the facility. Members of the City Council have previously considered a nine-figure financial incentive package to aid in the project's construction.
- Los Angeles Convention Center Archive (Urbanize LA)





