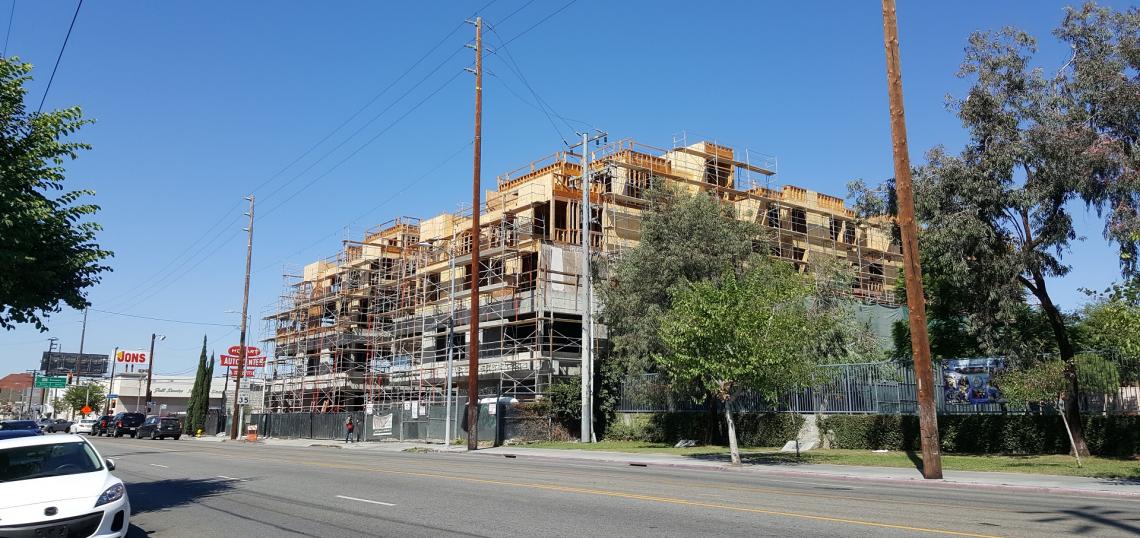Nearly two years after we last dropped by, vertical construction is complete for a two-building mixed-use complex in East Hollywood.
Located at 5245 Santa Monica boulevard, the project will feature 49 apartments above 45,000 square feet of ground-floor commercial space. A five-story structure greets Santa Monica Boulevard, with upper levels set back to create terraces and an interior courtyard set into the building. The back of the property, located on Virginia Avenue, will feature a smaller three-story edifice.
The Albert Group Architects designed the project, which will feature an exterior of reddish-brown sandstone and gray cement panels.
- Another Mixed-Use Development for East Hollywood (Urbanize LA)







