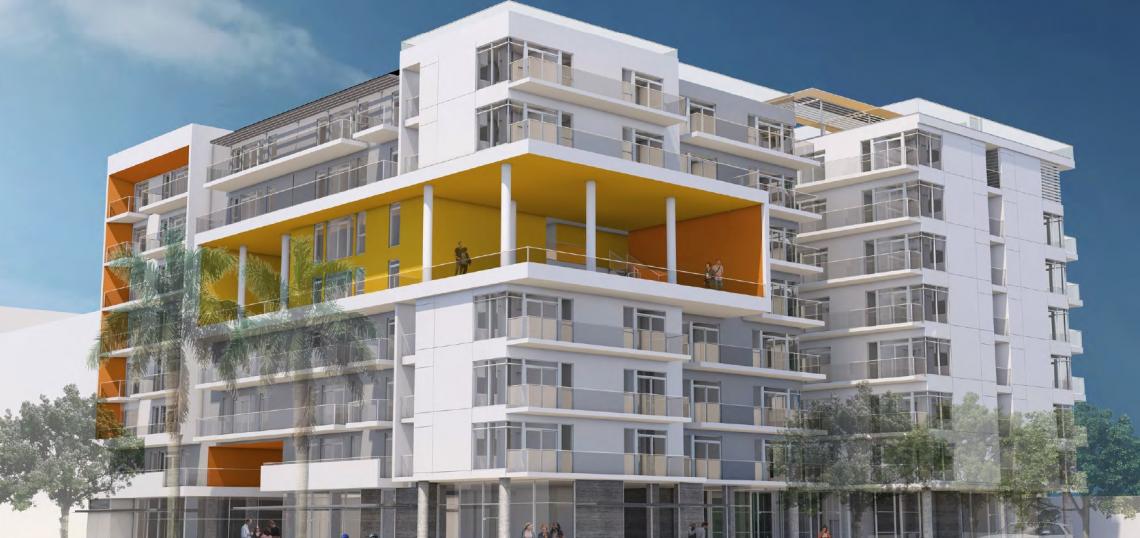A mid-rise development featuring apartments and ground-floor retail space could replace a small commercial building near the Expo Line's Downtown Santa Monica terminus.
The project, which comes from WS Communities, calls for the construction of an eight-story building at 601 Colorado Avenue featuring 140 studio, one-, two-, and three-bedroom apartments with 11,825 square feet of ground-floor retail space and 122 basement parking spaces on three levels. Plans also call for 35 affordable housing units to be built in a separate off-site project at 1238 7th Street.
Michael W. Folonis Architects is designing the proposed development, which would stand 84 feet in height with wood-frame construction above a concrete podium. The building's residential levels would be wrapped around an open courtyard, with additional open space to be provided in framed cut-outs into the corner of the fifth and sixth floors.
A staff report to the Santa Monica Architectural Review Board, which will consider 601 Colorado at its meeting this week, recommends that the project receive feedback before advancing to the Planning Commission.
The project is one of a handful of mixed-use development in the pipeline for the blocks surrounding Downtown Santa Monica Station, following two hotels which opened a block west at Colorado Avenue and 5th Street.
- Santa Monica (Urbanize LA)







