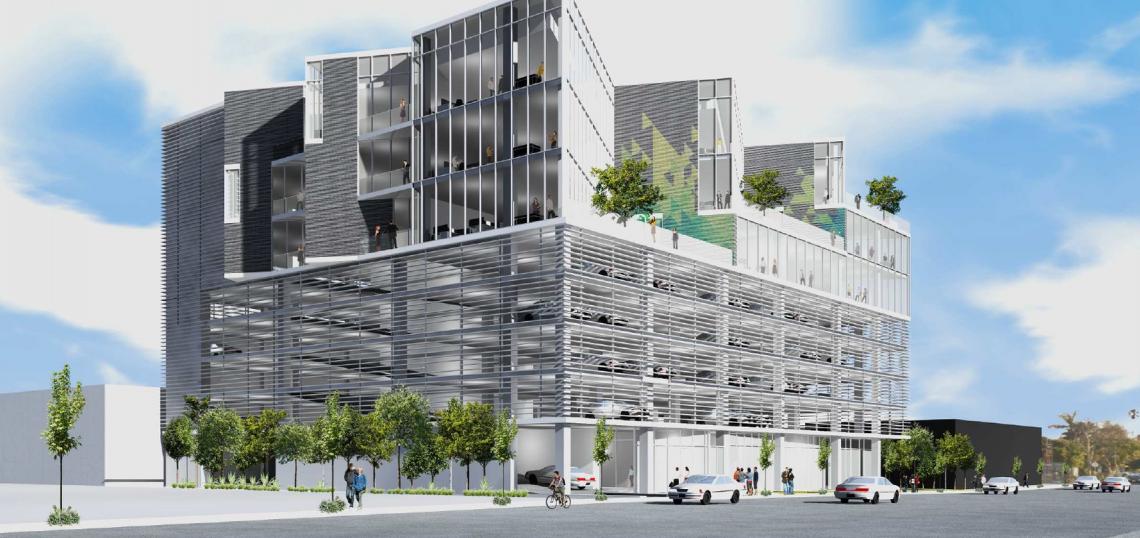Two blocks south of the intersection of Santa Monica Boulevard and La Brea Avenue, the concrete and steel frame of a mixed-use development from CIM Group is now taking shape.
The project, located at 926 Sycamore Avenue, will feature three levels of office space - totaling 46,000 square feet - atop a five-story, 352-car parking podium and approximately 8,000 square feet of ground-floor retail space.
Designed by Abramson Architects, the mid-rise structure offset floor plates on its upper levels to create terrace decks for use by tenants. The Abramson Architects website describes the project as a "vertical campus."
A leasing brochure has previously indicated that completion of the project is expected in late 2020.
CIM Group has developed several mixed-use projects on nearby properties, including two similar offices buildings one block north and an apartment complex now wrapping up work on La Brea Avenue.







