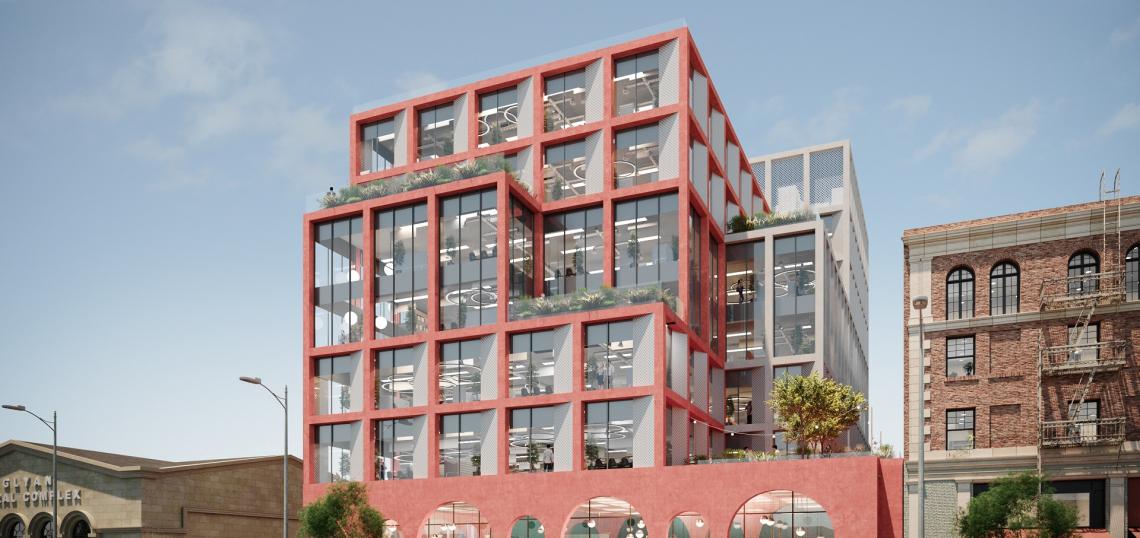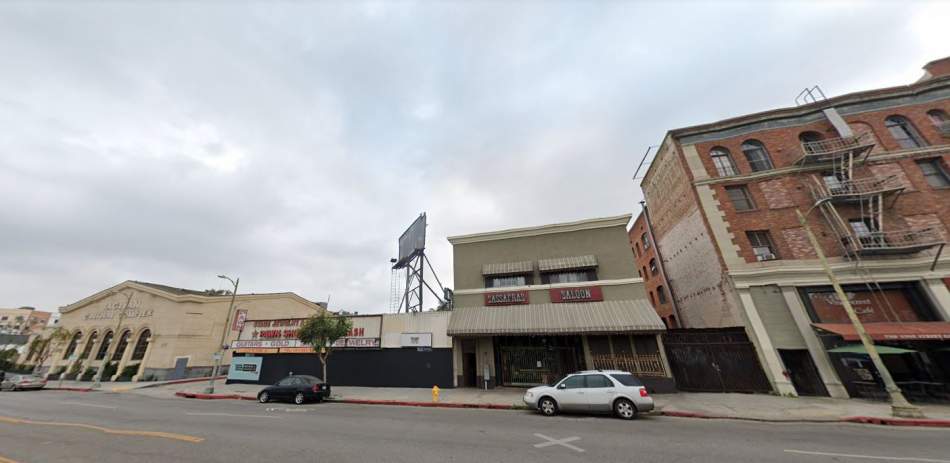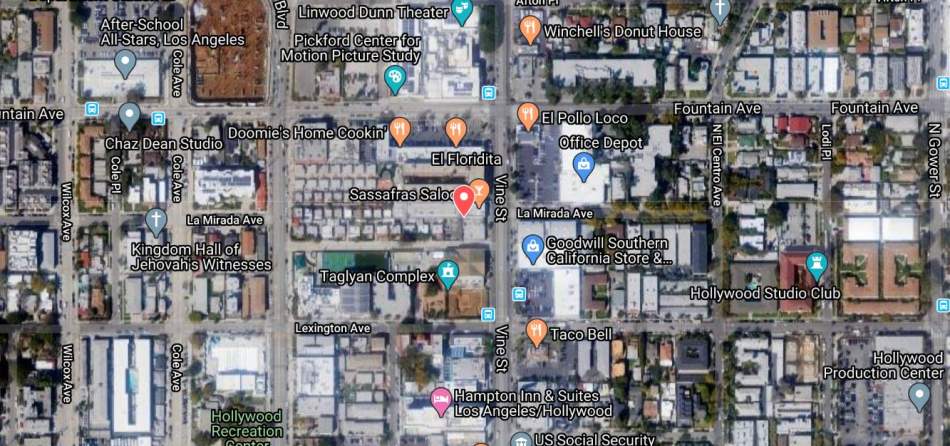The Post Group and Plus Development are teaming on another mixed-use office development in Hollywood.
Yesterday, the two entities submitted plans to the City of Los Angeles for the construction of an eight-story edifice at 1235 N. Vine Street. The proposed structure, which would replace a bar, a pawn shop, and other small commercial buildings, calls for 117,000 square feet of offices atop 7,800 square feet of ground-floor retail and a four-level, 232-car garage.
The mid-rise structure, designed by Hawkins\Brown Architects, would be clad in materials including metal, glass, and pigmented concrete. The building uses a combination of arched forms, color, and texture to complement adjacent buildings, including the adjacent Villa Elaine. A rendering shows that the new construction would be set back from its historic neighbor above the ground floor, with the space used to create an outdoor deck for tenants.
A timeline for the project has not been announced.
This is the second office Hollywood office complex proposed by Post Group co-owner Matt Cooper, following a 10-story, 150,000-square-foot development announced at 1000 Seward Street in February.
The Vine Street project emerges as campus-type settings in Hollywood have become a desirable setting for media companies. Netflix, which has displayed a voracious appetite for Los Angeles area real estate, is set to occupy Kilroy Realty's On Vine development just a few blocks north.
Several mixed-use apartment buildings are also under construction nearby, including The Rise Hollywood and a 76-unit development at Vine Street and Willoughby Avenue.
- Hollywood (Urbanize LA)









