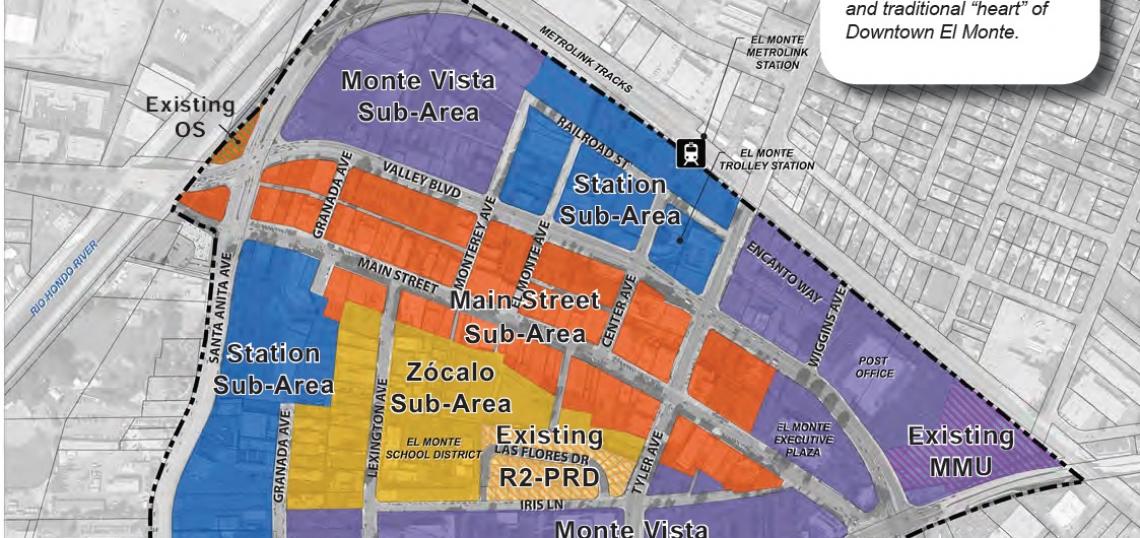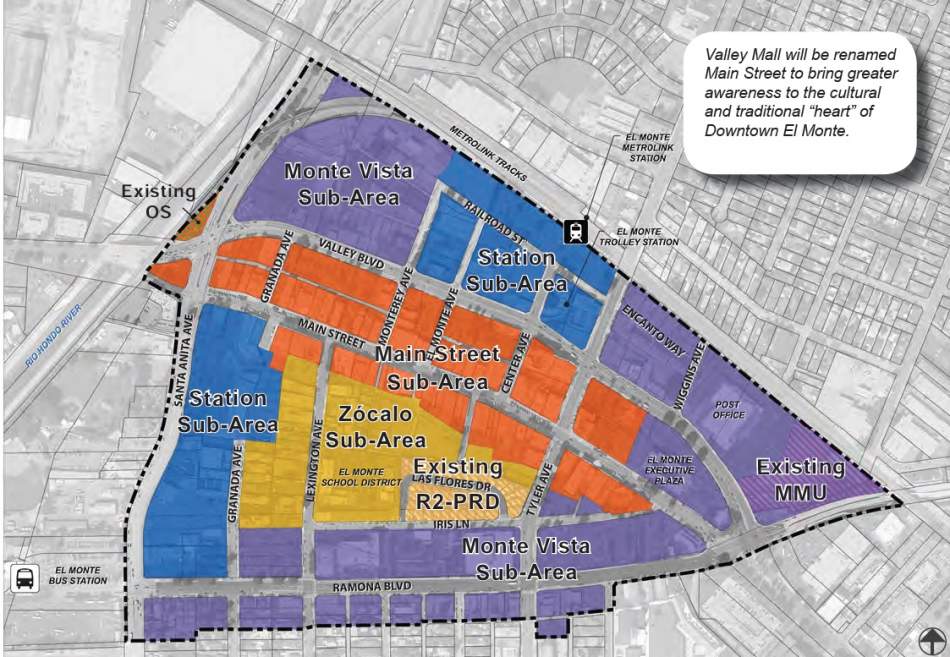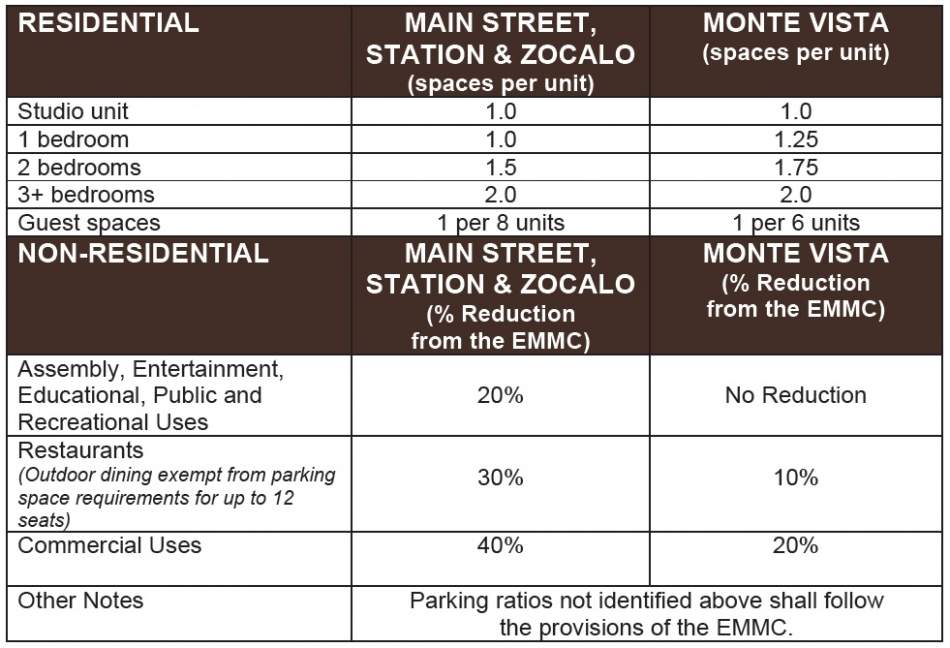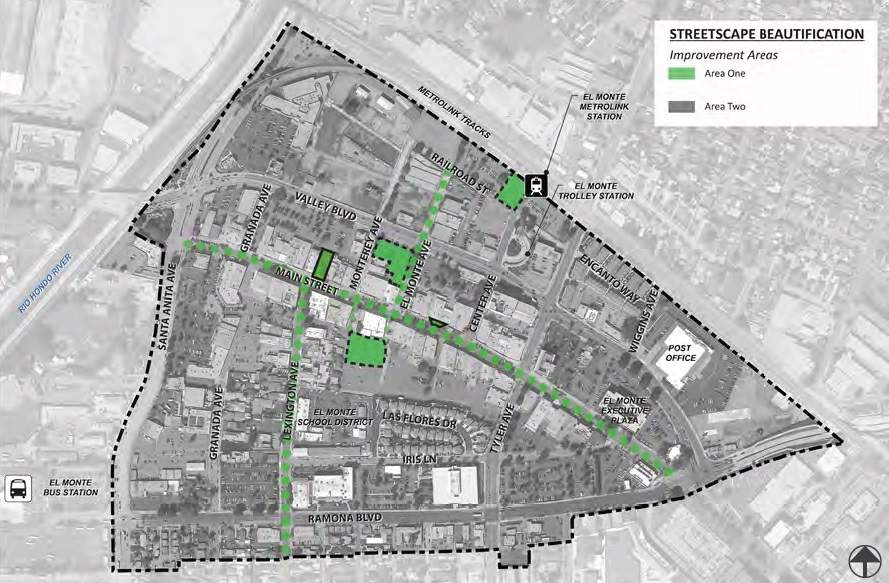In an effort to draw more investment to its Downtown area, the City of El Monte is considering a new specific plan that would facilitate the construction of dense multifamily housing and pedestrian-oriented developments.
The proposed "Downtown Main Street Transit-Oriented Development Specific Plan," funded by a grant from Metro, encompasses an approximately 115-acre area bounded by the Rio Hondo River, Santa Anita Avenue, Ramona Boulevard and the Metrolink right-of-way. A full buildout of the the plan area could generate up to 2,200 residential units and 500,000 square feet of commercial space by the year 2035.
Eight guiding principles have steered the process:
- Create a mixed-use, pedestrian and transit-oriented urban village focused around a pedestrian-friendly Main Street containing a mix of shops and supportive uses woven together by attractive streetscape improvements and paseos connecting to adjacent neighborhoods and transit centers.
- Transform the Downtown into a central shopping and entertainment district that contains retail stores, neighborhood services, office spaces, and restaurants with outdoor dining; complemented by broad sidewalks, plazas and parks designed with music and performance areas for resident and visitor enjoyment.
- Make Downtown an enticing place for investment by designing an active and vibrant street environment that attracts new businesses Downtown and by providing incentives to developers, downtown merchants, and property owners to locate in this area.
- Incorporate a variety of housing opportunities throughout the Downtown that include a mix of densities and product types that use engaging architecture to further define El Monte’s historic Downtown.
- Create a Downtown supported by an expanded and improved public transit system, including a new trolley route throughout the Downtown core with connections to El Monte Bus Station and Metrolink Station.
- Provide a blend of old and new, where new development takes its design cues from the existing El Monte culture, character, and history. Define unique public plazas and green-space improvements connected by distinctive streetscapes interconnected with pedestrian paseos.
- Provide a well-connected and balanced system of multimodal streets (bus, auto, bike) connected to pedestrian linkages designed to accommodate all users regardless of age or ability.
- Create entryways at key intersections to denote entries into the Specific Plan area through improved streetscapes and signage.
The specific plan area is broken down into four sub-areas, each of which will feature a "customized set of permitted land uses and development standards."
Main Street Sub-Area
The existing Valley Mall is to be renamed Main Street, in recognition of its status as the historic commercial corridor of Downtown El Monte. The Main Street Sub-Area, already home to a number of "mom-and-pop" shops and restaurants, is being reenvisioned with vertical mixed-use development featuring residential uses or offices about ground-floor commercial space. Buildings along Main Street could rise up to three stories in height, while buildings fronting Valley Boulevard would be capped at four stories.
Zá½¹calo Sub-Area
The Zá½¹calo Sub-Area would transform current parking lots into retail and residential developments centered around open space. A central plaza would provide space for cultural events, while surrounding live/work buildings would rise up to five stories.
Station Sub-Area
Located around the El Monte Bus and Metrolink Stations, this sub-area is envisioned with a mixture of housing, retail and transit uses. Buildings would rise up to six stories in height and sit atop pedestrian-oriented commercial space that would steer visitors towards the Main Street area.
A mixed-use transit village is already in development on a large property which abuts the busy El Monte Bus Station.
Monte Vista Sub-Area
The Monte Vista Sub-Area wraps the perimeter of the specific plan area, and is capable of accommodating mixed-use developments up to a maximum of four stories in height. Street beautification and entryway signages are planned at key locations.
Exceptions from the above limitations, such as increased density and height, could be granted to projects that:
- Provide publicly accessible parking spaces in excess on minimum on-site requirements.
- Create new public plazas.
- Pay into a public improvement in-lieu fee.
- Consolidate small or underutilized properties.
- Set aside 10 percent of units for low or very low income households.
- Include art and cultural spaces.
- Provide public park spaces on private property.
- Set aside more than 1 percent of the total project cost for public art.
Parking
The specific plan addresses numerous opportunities to shift away from the current policy of free parking throughout Downtown El Monte. This includes restricting some street parking spaces for short term use during peak periods, meters, off-street garages, in-lieu fees and shared parking.
Minimum on-site requirements vary between the various sub-areas of the specific plan under the following criteria:
Design Standards
New construction within the specific plan area would adhere to standards including:
- Buildings oriented toward the street
- Vehicular ingress via alleys when possible
- Off-street loading docks and elivery areas
- Transitional building heights
- Facade articulation
- Lot coverage
- Floor area ratio
Mobility and Beautification
Proposed improvements and alterations to the existing transit network in Downtown El Monte include relocations of various transit stops to the El Monte Bus Station, as well as aesthetic and functional improvements to the El Monte Metrolink Station and the Ramona Transit Plaza.
The specific plan study has also identified opportunity sites for new paseos and plazas, as seen in the image below.
Plans also call for new bike lanes, high-visibility crosswalks and streetscape improvements along various corridors, including Main Street and Valley Boulevard. Key intersections an entry points into the Downtown are also slated for new branding, landscaping and signage.
- Downtown Main Street Transit-Oriented Development Specific Plan (City of El Monte)
- El Monte Archive (Urbanize LA)









