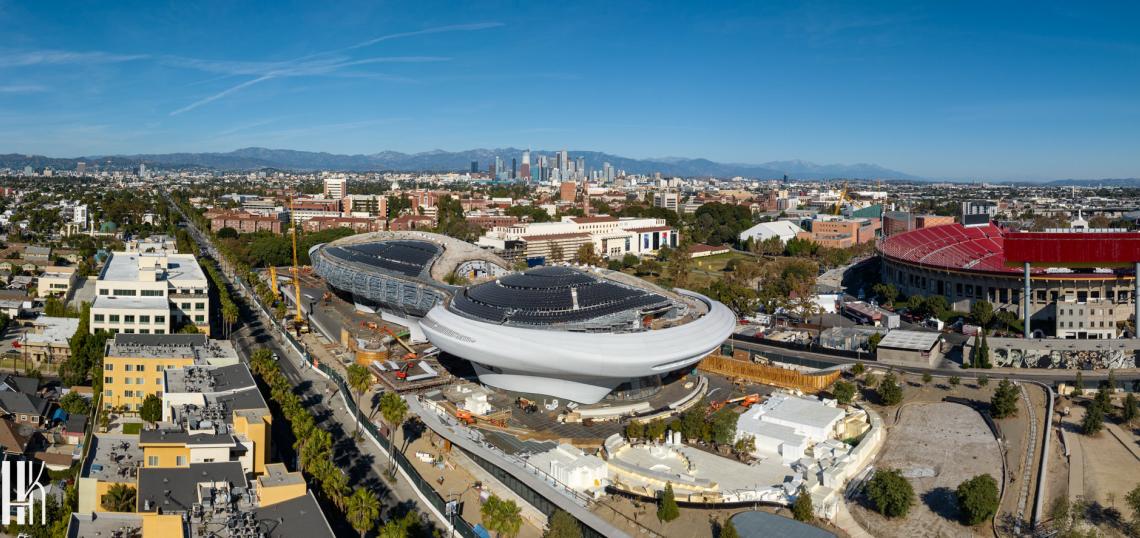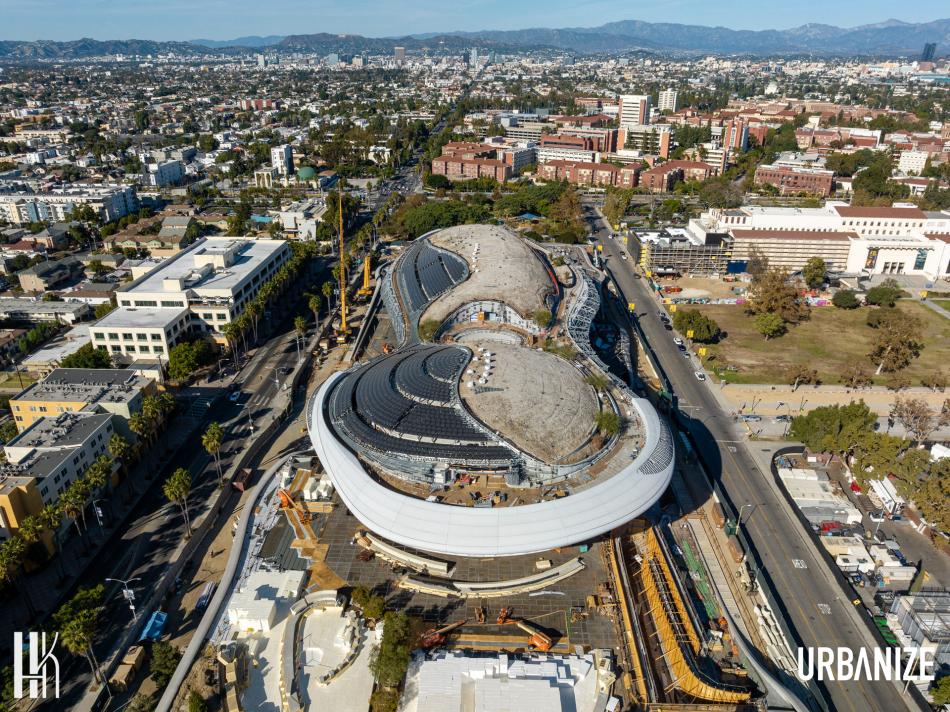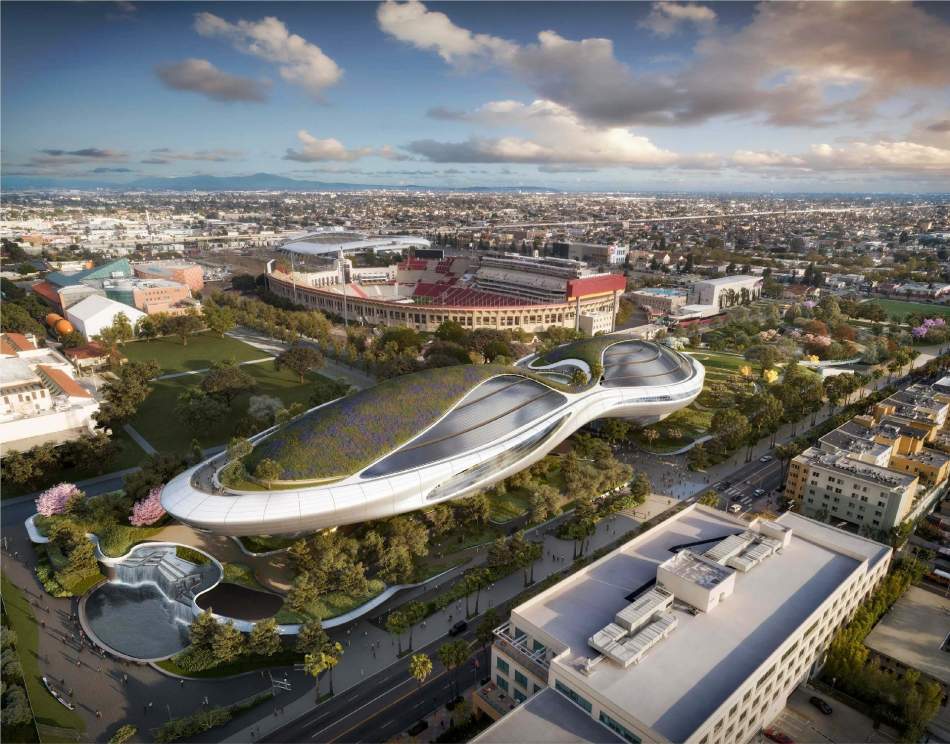The finish line for the Lucas Museum of Narrative Art may still be out on the horizon, but the exterior of the $1-billion project from Star Wars and Indiana Jones creator George Lucas is starting to take shape.
The project, which broke ground in 2018 on the western side of Exposition Park, is a five-story, 300,000-square-foot building which will house a 100,000-piece collection that includes Roman mosaics, Renaissance paintings, and contemporary photography.
Designed by MAD Architects, with Stantec serving as executive architect, the Lucas Museum consists of a steel frame which will be clad in 1,500 glass fiber reinforced polymer panels. The roof of the building will be adorned with a mixture of greenery and solar panels.
The building is designed as an extension of the tree canopy of Exposition Park, including a plaza at the center of an 11-acre site. New gardens at the perimeter, designed by Studio-MLA, offer new entry points to the park, as well as an amphitheater, a hanging garden, and a pedestrian bridge.
Completion of the Lucas Museum is on track to occur in 2025.
The Lucas Museum is perhaps the most visible of several large projects now underway within Exposition Park. Across Bill Robertson Lane, work is underway for long-planned expansion of the Museum of Natural History, while the $400-million Samuel Oschin Air and Space Center take shape at the California Science Center to the east.
Follow us on social media:
Twitter / Facebook / LinkedIn / Threads / Instagram
- Lucas Museum of Narrative Art (Urbanize LA)









