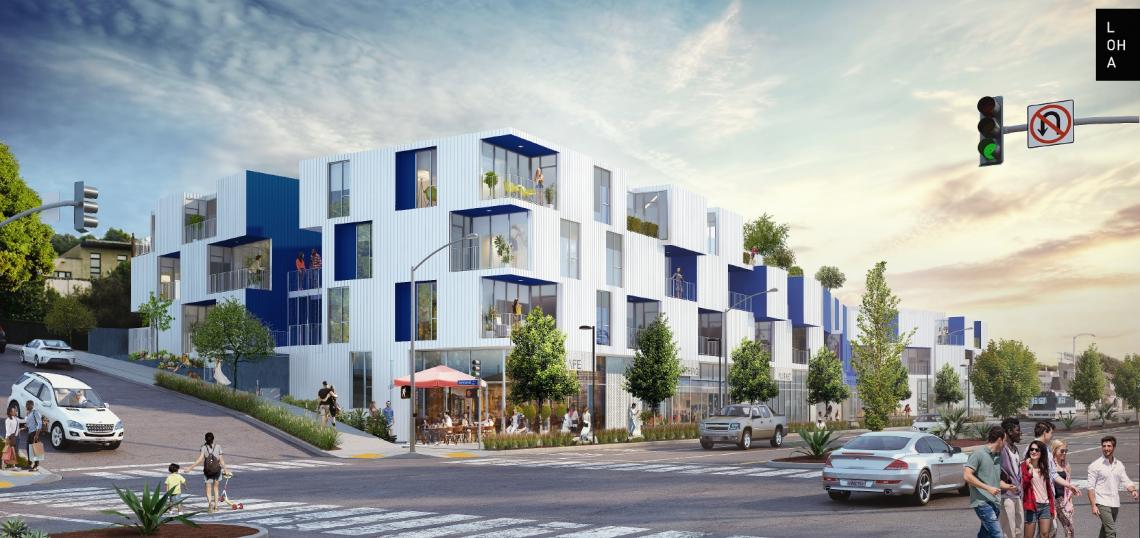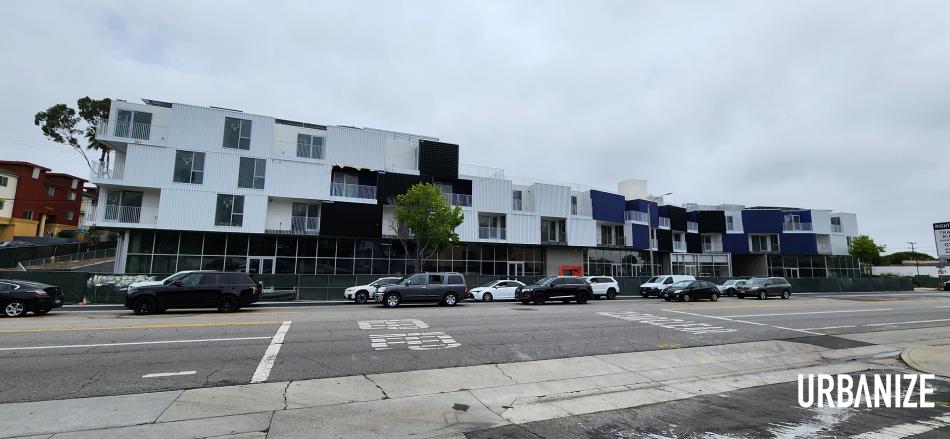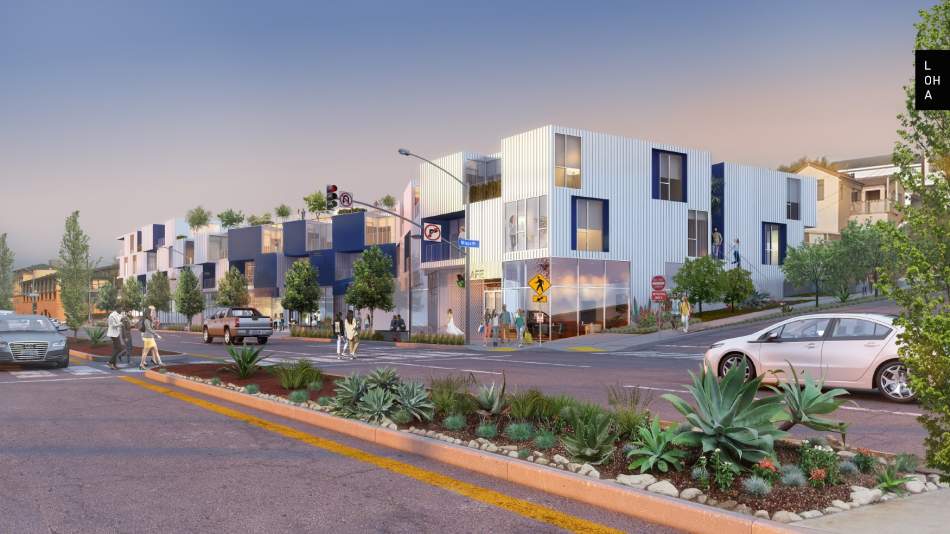Nine months after we last stopped by, the metal exterior of a new mixed-use apartment complex from CIM Group has been revealed in Santa Monica's Ocean Park neighborhood.
The project at 2903 Lincoln Boulevard, now known as "The Wilson," consists of a four-story building spanning between Ashland Avenue to the north and Wilson Place to the south. The apartment complex will feature 47 studio, one-, two-, and three-bedroom dwellings - including four extremely low-income affordable units - above approximately 15,000 square feet of ground-floor commercial space subterranean parking for 151 vehicles.
LOHA designed the contemporary low-rise structure, which was described in a 2018 staff report to the Santa Monica Architectural Review Board as consisting of "a series of repetitive solid and void along its length."
Open spaces within the complex are designed by Stephen Billings Landscape Architecture, and include a ground-level plaza, a rooftop deck, and a courtyard at the second floor.
A leasing brochure for the property's ground-floor commercial spaces advertises that completion of The Wilson is on track to occur this year.
Follow us on social media:
- 2903 Lincoln Boulevard (Urbanize LA)









