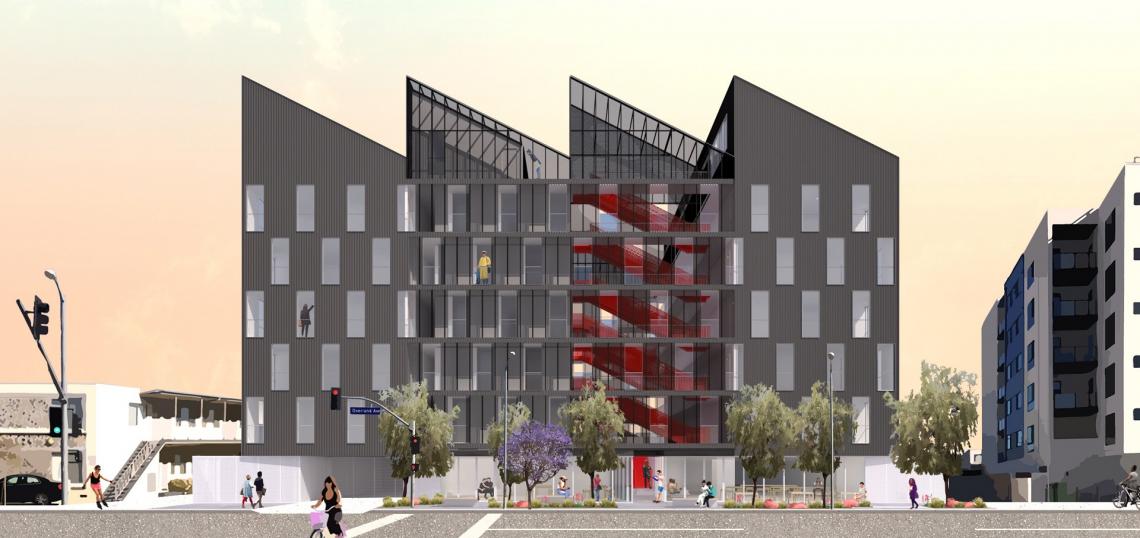A presentation given yesterday to the Palms Neighborhood Council's Land Use Committee unveiled plans for another mixed-use development on Overland Avenue.
The project, called "The Jagger," would rise from an approximately .43-acre site at 3630-3638 Overland Avenue. Plans call for replacing a trio of small residential and commercial structures with a six-story, 74-unit apartment complex with street-fronting restaurant space.
The proposed development, which will consist of five levels of wood-frame construction atop a concrete podium, will be entitled through the City of Los Angeles' Transit Oriented Communities guidelines, with a request for 94 total parking spaces. No other incentives are being requested.
According to a representative of Hopson Rodstrom Design Workshop (hrdwrkshp), the architecture firm designing the project, The Jagger will feature perimeter improvements, including a widened sidewalk plaza with shade trees, benches, and outdoor seating. Within the building, multiple levels of outdoor courtyards, patios, and stairways are to be screened behind a metal mesh envelope, providing hints of activity inside. The signature design feature of the project is its pronounced sawtooth roofs, which will flood the upper level of the building with natural light and give it a distinct profile.
Tina Chee Landscape Studio is serving as the project's landscape architect.
Additional details regarding The Jagger are unavailable at this point in time.
The project site is located just north of The Roy, another mixed-use apartment complex that was recently completed. Additional projects are planned at 3664-3668 Overland and 3565-3585 Overland.
- Palms (Urbanize LA)







