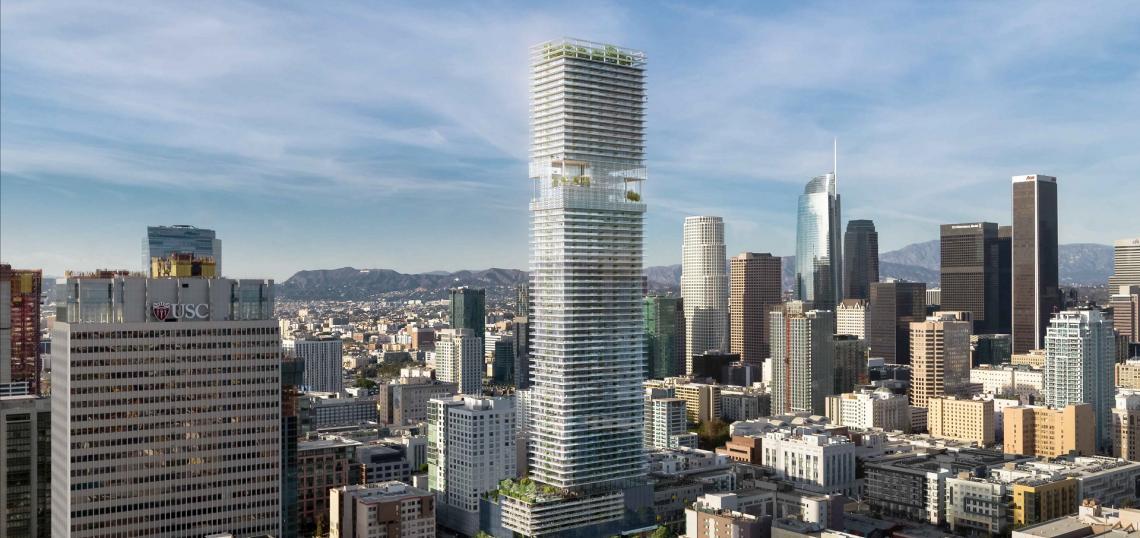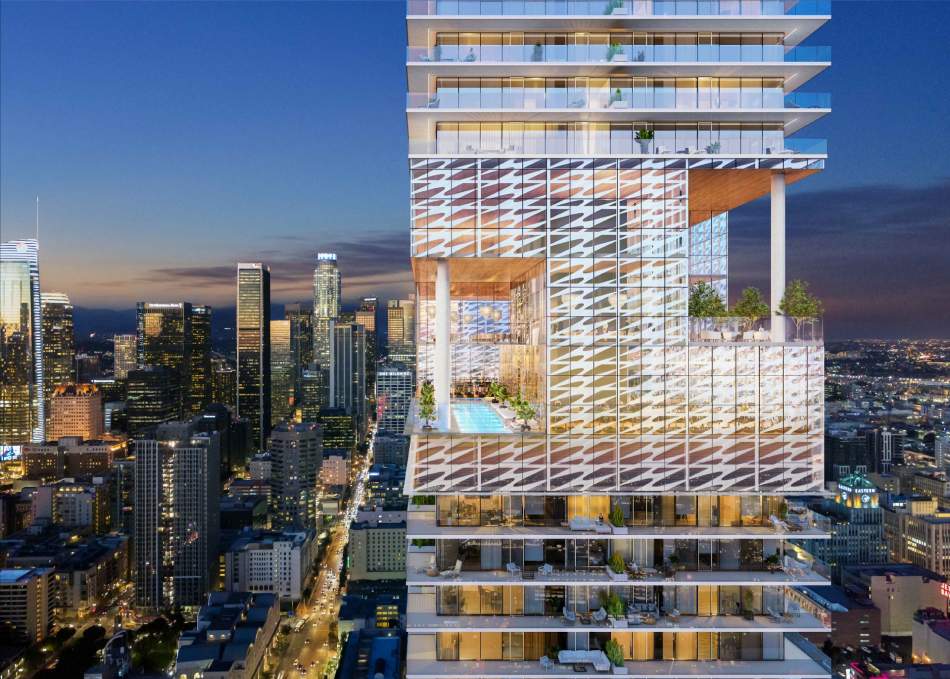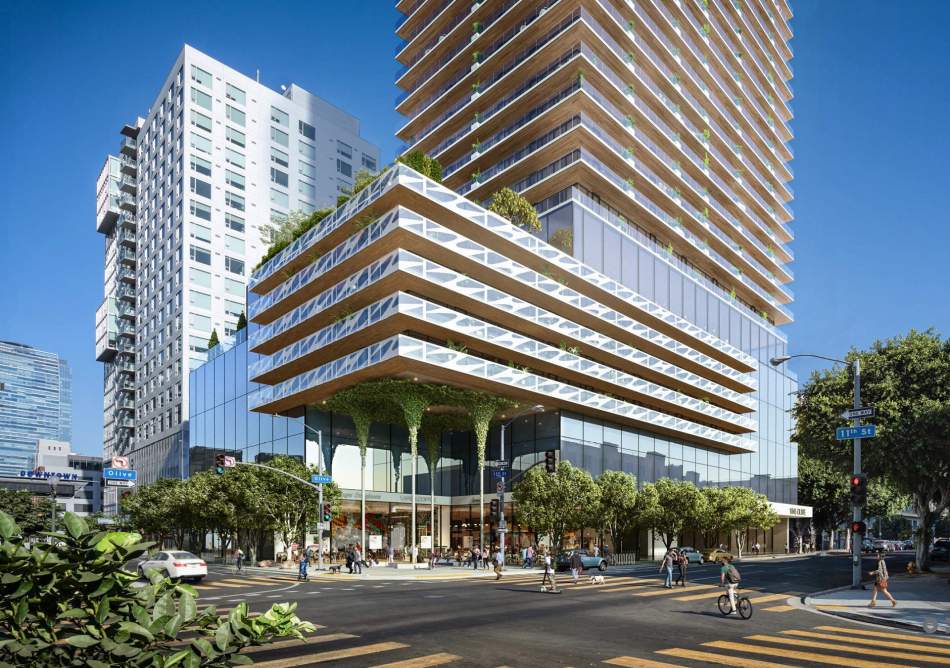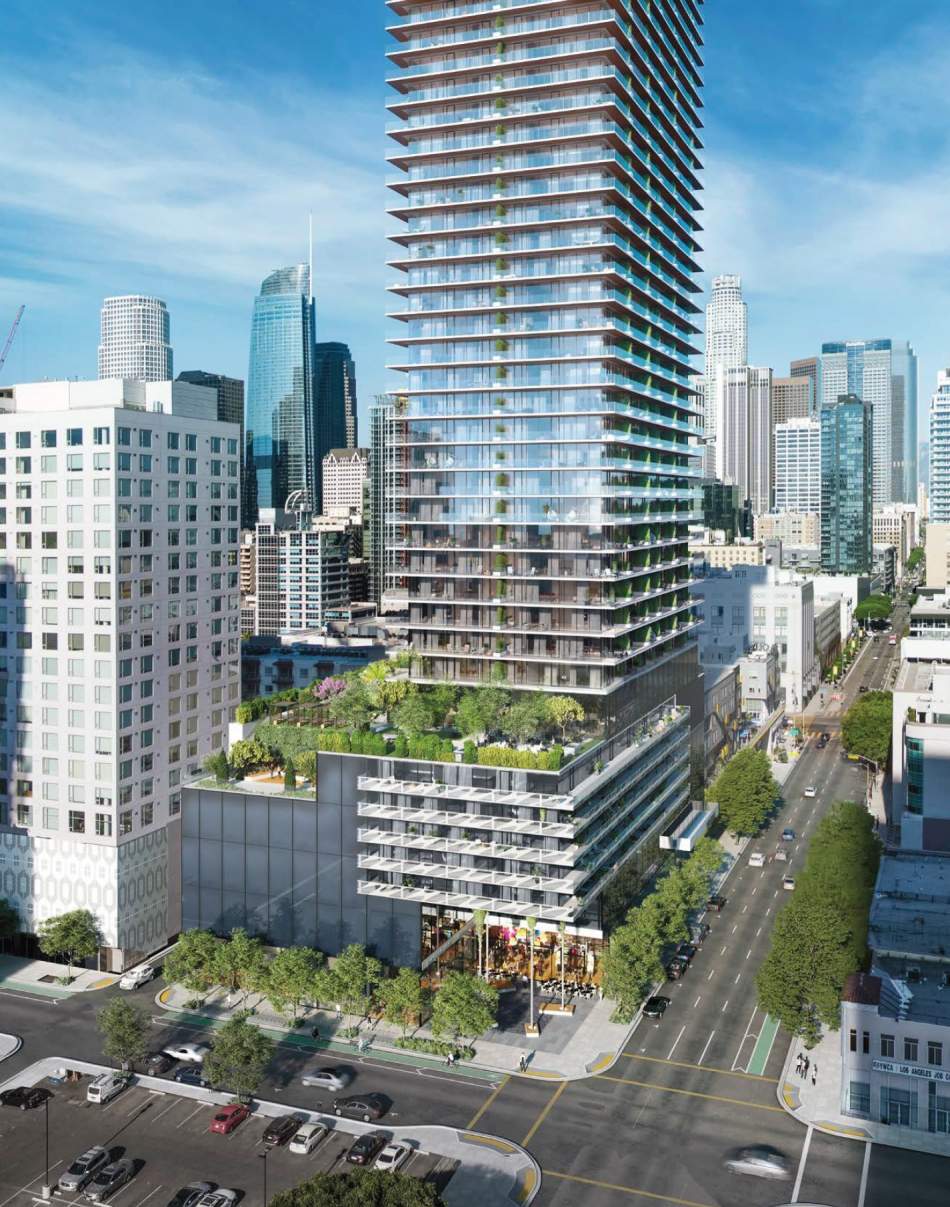After multiple hearings and delays over the past year, the Los Angeles City Planning Commission has finally granted approval to a skyline-altering Downtown tower from Miami-based developer Crescent Heights.
The project, which would replace a stretch of small commercial buildings at the northwest corner of 11th and Olive Streets, calls for the construction of a 70-story structure 794 studio, one-, two-, and three-bedroom apartments above 12,504 square feet of ground-floor retail space and an 891-car garage. The proposed tower would sit atop a nine-story parking podium, wrapped by housing and other habitable spaces, and six levels of basement parking.
ODA designed the project, which incorporates features common to Mid-Century Modern homes such as floor-to-ceiling windows and cantilevered balconies. Numerous common amenities are placed throughout the building, including above its podium and roof level, and in spaces carved into the side of the tower. A pedestrian plaza is also proposed at the intersection of 11th and Olive Streets.
Planned to rise 810 feet in height, the 1045 Olive development would rank as the fourth tallest structure in Los Angeles if built today.
An initial study conducted for the project previously anticipated a roughly four-year buildout for the project. A financial analysis conducted on behalf of the developer estimated that construction would generate $808 million in economic impact while creating 4,720 jobs. The completed development is expected to generate $67 million in annual impact, while creating 550 permanent jobs.
The Commission's approval of 1045 Olive came after numerous continuations from earlier scheduled hearings, as Crescent Heights and City officials haggled over the price tag of the project's community benefits package. According to the staff report, the developer will now be required to make an approximately $10.6-million contribution to the citywide affordable housing trust fund, while also setting aside $200,000 for the South Park business improvement district to build a parklet and dog run in the neighborhood. An additional $10.8 million would be invested into on-site improvements, including the proposed ground-level plaza.
Revised plans also reflect design changes sought by Planning Commissioners at an earlier meeting, specifically modifications to the project's parking podium. The updated design for 1045 Olive calls for a glass exterior along the residential units lining the above-grade parking, differentiating them from the facade of the garage.
The proposed development has been certified as an Environmental Leadership Development Project by the State of California, a distinction which is intended to speed lawsuits brought against the project via the California Environmental Quality Act. The program, which has been discontinued by State legislators, is reserved for new developments which reach certain sustainability targets and have a budget of $100 million or more.
The tower is one of a string of high-rise developments slated for 11th Street in Downtown's South Park neighborhood, joining similar projects planned by Mack Real Estate Group and Crown Group.
Crescent Heights previously developed Century City's Ten Thousand apartment tower, and is planning two high-rise buildings adjacent to the Hollywood Palladium.
- 1045 S. Olive Street (Urbanize LA)










