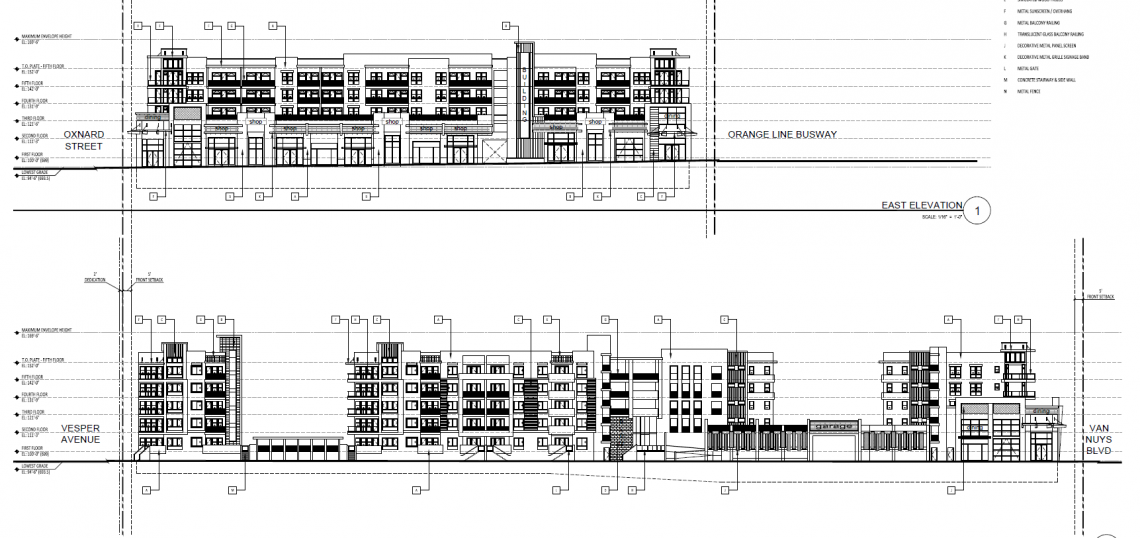An initial study published by the Los Angeles Department of City Planning has revealed new information about a proposal to construct apartments next to a busy Orange Line Station.
Slated for a 4.5-acre site at 6001 Van Nuys Boulevard, the project would consist of a 530,000-square foot structure featuring 384 residential units and 17,000 square feet of ground-level commercial space. The proposed building, which would rise five stories, is also slated to include amenities such as a fitness center, a swimming pool, multiple courtyards and parking for 532 vehicles.
Designs by the Metier Group call for a mixture of studio, one-, two- and three-bedroom units. Elevation plans portray a contemporary podium-style building, clad with cement plaster, fiber-cement panels and masonry veneer.
The developer of the 6001 Van Nuys is listed as Rodrigues Holdings, a limited liability company based out of Burbank. A timeline for the project is unclear.
The property was previously used as a car dealership by the Keyes Automotive Group.
The proposed development joins several other plans for mixed-use buildings flanking the Orange Line, best exemplified by the ambitious project slated for the parking-and-ride facility at North Hollywood Station.
- Orange Line Getting Another Mixed-Use Neighbor (Urbanize LA)
- 6001 Van Nuys Mixed-Use Project (LADCP)






