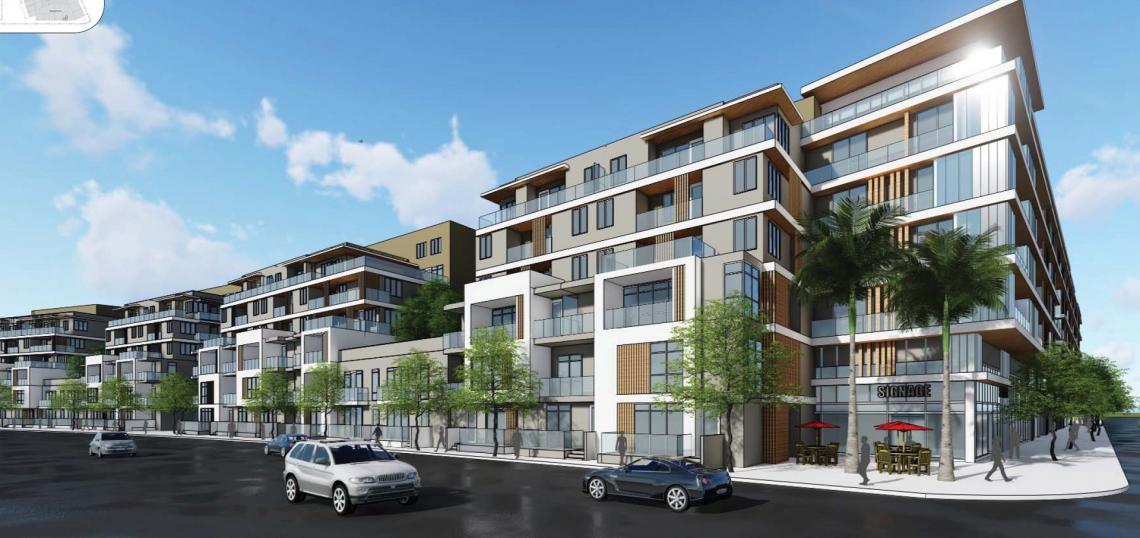A presentation to the Del Rey Neighborhood Council's Land Use & Planning Committee offers a first look at Paseo Marina, Sares-Regis Group's proposed redevelopment of the Marina Marketplace shopping center.
The project, which would span across seven acres at the corner of Maxella and Glencoe Avenues, calls for the construction of three podium-type buildings. A full buildout of the proposed development would feature 658 apartments - including 66 for low income households - above 27,300 square feet of ground-floor commercial space. The mixture of townhomes, studios, one-, two- and three-bedroom units would be joined by amenities such as swimming pools, a spa and parking for 1,200 vehicles in an underground garage.
TCA Architects is designing the seven-story structures, which are portrayed in a similar fashion to other modern apartment complexes in Del Rey and Marina del Rey. Plans call for exterior materials including plaster, simulated wood screens, metal panels and channel glass. Upper floors are set back along Glencoe Avenue, matching the scale of existing construction.
Due to its large scale, a series of paseos cut across the develompent site, allowing for cut-through pedestrian traffic. Landscape architecture firm RELM Studio is designing the landscaped open space, as well as courtyards within each of the buildings.
Paseo Marina's initial study points to an approximately 37-month construction timeline, with completion expected in 2023.







