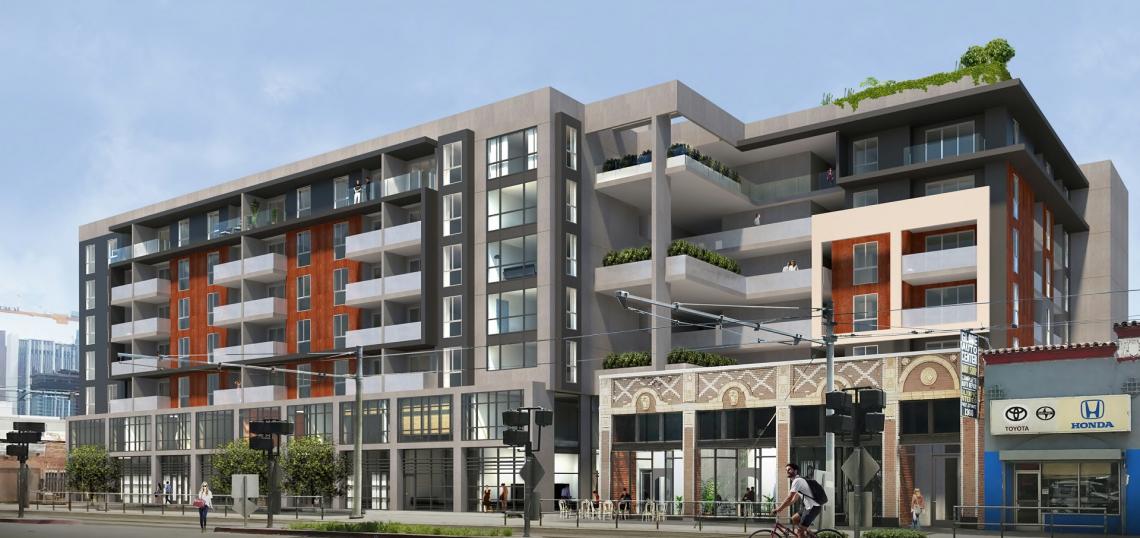An upcoming presentation to the Downtown Los Angeles Neighborhood Council's Planning and Land Use Committee will detail a proposal to construct a new mixed-use development adjacent the Blue and Expo Line in South Park.
The project, slated for four parcels at 1334-1348 S. Flower Street, would consist of a seven-story building featuring 177 apartments, three levels of underground parking and up to 8,800 square feet of ground-floor retail space. A portion of the project's street frontage could also serve as live-work units.
The Condor, LLC is listed as the project's developer.
Architect DFH Architects is designing the podium-type building, which would feature a contemporary look and a facade of stucco, concrete and glass. An existing one-story commercial building - which dates to 1919 - would be preserved and incorporated into the new development.
A similar seven-story building, also designed by David Forbes Hibbert, is also planned a half-block south along Flower Street.
- 1334 S. Flower Street (DLANC)
- Another Mixed-Use Complex Slated for South Park (Urbanize LA)







