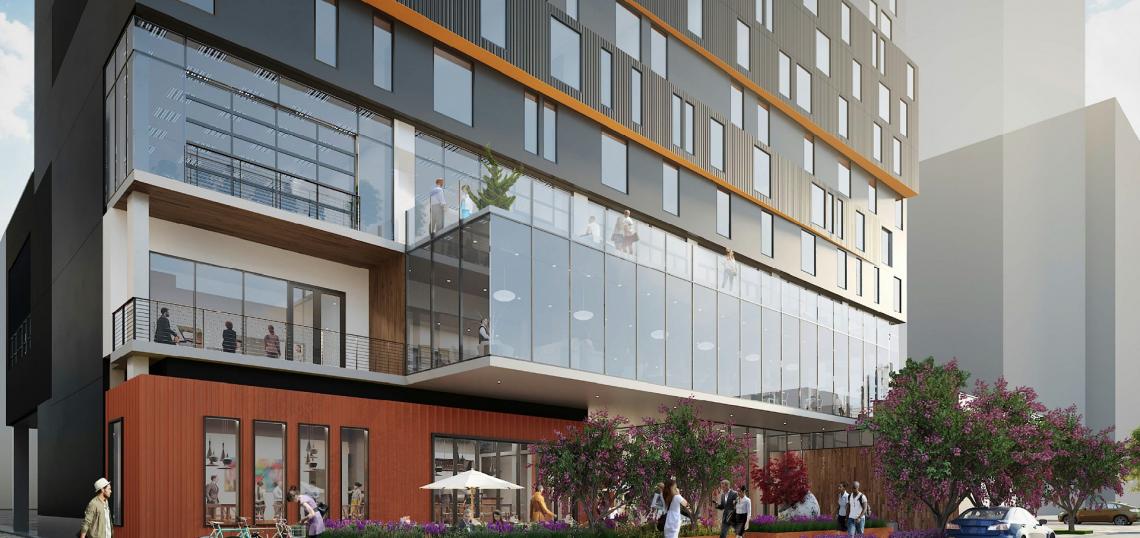Later this week, the Downtown Los Angeles Neighborhood Council's Planning and Land Use Committee will take a first look at the hotel tower that Mack Urban and AECOM Capital hope to construct on a parking lot in the South Park neighborhood.
Slated for the northwest corner of 12th and Olive Streets, the proposed 16-story tower would contain 243 hotel guest rooms above 4,618 square feet of ground-floor commercial uses and parking for 38 vehicles. Plans also call for meeting rooms and a roof-level amenity center featuring a gym and an outdoor pool deck.
Cuningham Group is designing the hotel, which would rise to a maximum height of 196 feet above ground level. Renderings show a contemporary high-rise structure with shifting masses and exterior finishes that include concrete, wood, and smooth plaster.
The project will also feature design work from AHBE Landscape Architects.
The new hotel is one of several properties which Mack Urban and AECOM have entitled as part of a multi-phase mixed-use project in South Park, which also includes the already-finished WREN apartments and the soon-to-be-complete Aven development on Grand Avenue. Although the developers have considered including a hotel as part of the project, it was not made official until earlier this year when plans for the 16-story tower were submitted to the City of Los Angeles.
The two final components of the project are a pair of towers slated for two parking lots a block north at the intersection of 11th and Olive Streets. Plans call for more than 1,200 residential units in buildings of 51 and 60 stories.
- 1155 Olive Street ARchive (Urbanize LA)







