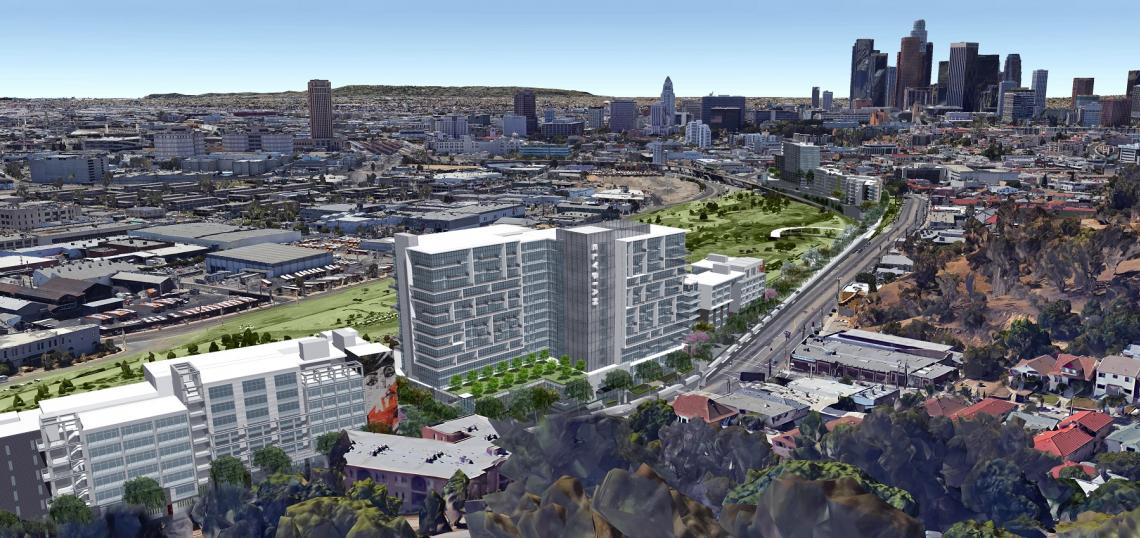Developers Lincoln Property Company and S&R Properties are beginning the environmental review period for the Elysian Park Lofts, a mixed-use project slated for a narrow property overlooking Los Angeles State Historic Park.
The proposed development, which spans an eight-acre strip of land along North Broadway, calls for 1.1 million square feet of new construction, comprising 920 apartments, 17 live/work lofts and 21,000 square feet of ground-floor retail space.
The development site is divided into two halves, dubbed the North Parcel and the South Parcel, with a linear park located between.
At the North Parcel, plans call for three mid-rise buildings, the tallest of which would be a 14-story, 170-foot tower. A full buildout of the north site would yield 469 residential units - including 10 live/work dwellings - with 8,000 square feet of retail space and three levels of subterranean parking.
The South Parcel would also see three mid-rise structures, highlighted by a 13-story, 155-foot tower. Plans call for 451 residential units - including seven live/work dwellings - and nearly 10,000 square feet of retail space. A two-story residential amenity center in this area would also provide a swimming pool and lounge space for residents.
Newman Garrison + Partners is designing the project.
The Elysian Park Lofts are one of a handful of large developments planned around the park. Atlas Capital Group has similar plans for a triangular site on Spring Street.
S&R Properties is currently in the process of restoring the nearby Capitol Milling Building as retail and office space.
- Mixed-Use Complex to Overlook L.A. State Historic Park (Urbanize LA)







