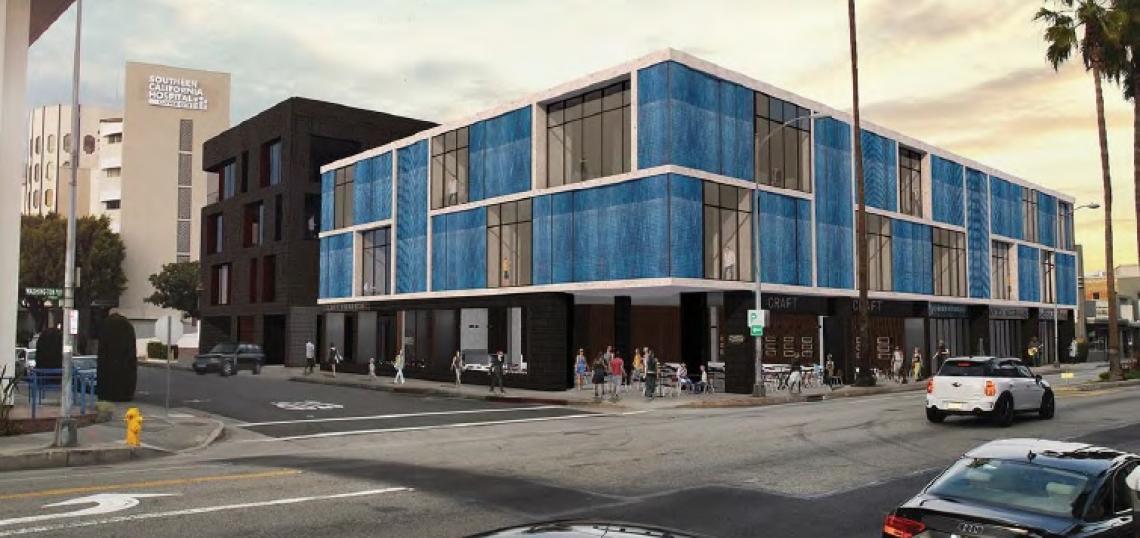Culver City has published an initial study that offers up a first look at Brick and Machine, a new office and retail building proposed in the city's downtown area.
The project, which comes from Clarett West Development, is slated for a .66-acre property at 9735 Washington Boulevard. Plans calls for the construction of a three-to-four-story building that would feature 60,000 square feet of office space, approximately 13,000 square feet of ground-floor commercial space and parking for 228 vehicles. The proposed building would also include a large terrace garden and courtyard, providing outdoor dining space for tenants.
Abramson Teiger, a Culver City-based architecture firm, has imagined the building with two interlocking, but distinct components.
Brick, which anchors the northern side of the project site, would be clad with bronze panels, expose concrete and thin bricks.
Machine, which fronts Washington Boulevard at the south side of the property, is a more pedestrian-oriented structure with a concrete frame an exterior of blue anondized aluminum panels.
An initial study points to an approximately 20-month construction timeline for the project. An existing parking lot and small commercial building would need to be demolished prior to begining work.
Downtown Culver City is also seeing new office space a short distance east at the long-empty Parcel B, where Hackman Capital Parters is building approximately 65,000 square feet of rentable space over retail.
- Office and Retail Planned in Downtown Culver City (Urbanize LA)
- Proposed MND: Brick and Machine (Culver City)







