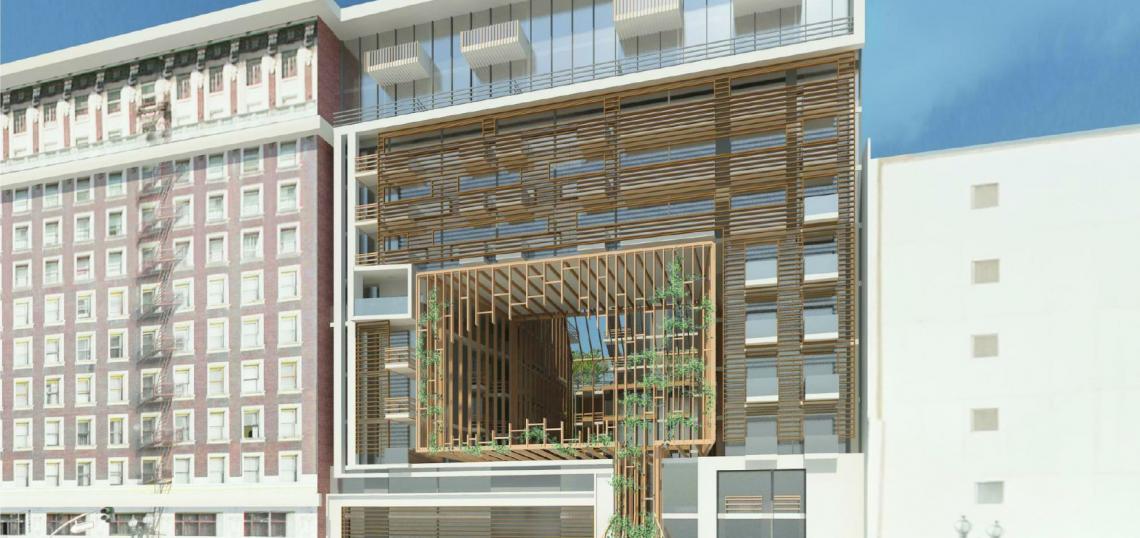An upcoming presentation to the Downtown Los Angeles Neighborhood Council's Planning and Land Use Committee has unveiled renderings for a proposed mid-rise development in the Historic Core.
The mixed-use complex, which was filed with the city last October, is slated for a current parking lot at 433 S. Main Street. According to the presentation, the project - known as Main Tower - would consist of a 12-story building featuring 196 studio, one- and two-bedroom dwellings, approximately 6,300 square feet of ground-floor commercial space and underground parking for 167 vehicles and 334 bicycles.
Downtown parking lot king L&R Group and Pasadena-based System Property Development Company are listed as the project's co-developers.
Nardi Associates, best known for South Park's proposed Olympic Tower, is designing the proposed mid-rise tower. The building, rising to a maximum height of 150 feet, would be highlighted by a green facade, broken up by a large opening along Main Street. Additional green space and amenities would be provided by a series of elevated decks.
A timeline for Main Tower has not been revealed.
The property sits immediately south of a large parking garage which will house the proposed Main Museum, and east of Spring Street Park.
- Main Street Property to See Residential-Retail Complex (Urbanize LA)
- 433 S. Main St. (DLANC)







