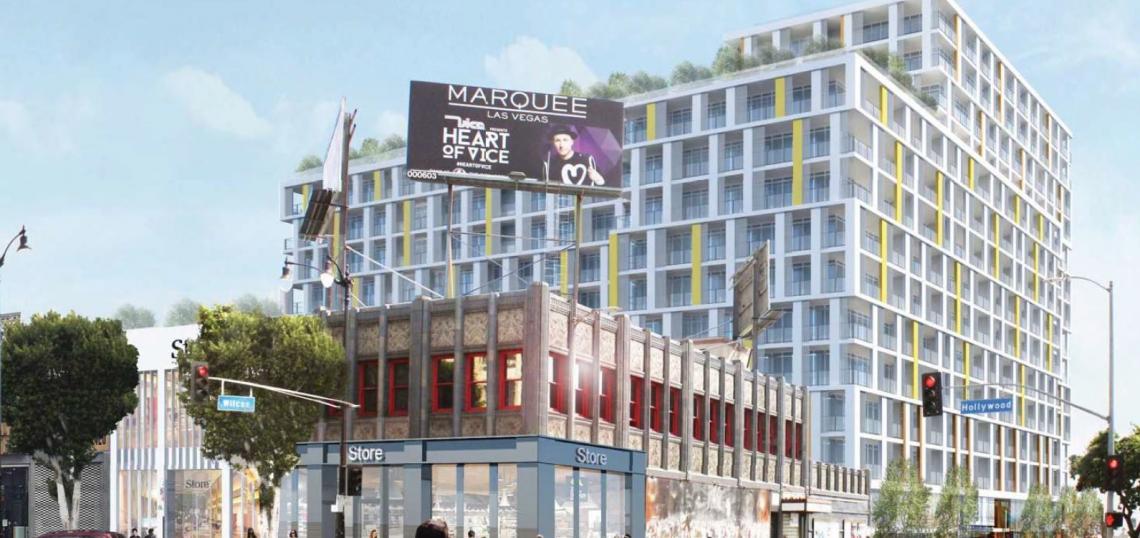An initial study published by the Los Angeles Department of City Planning offers a first look at the Hollywood and Wilcox Project, the LeFrak Organization's latest mixed-use complex along the Walk of Fame.
The project, named for its location at the corner of Hollywood Boulevard and Wilcox Avenue, would wrap the 1930s Attie Building with new construction consisting of 260 apartments and 17,800 square feet of ground-floor retail space. The development would create a two-story building along Hollywood Boulevard - matching the height profile of its historic neighbor - and gradually step up to a larger 15-story, 160-foot tall edifice at the back of the property.
Plans also call for the restoration of the Attie Building, including an existing mural.
GMPA Architects is designing the Hollywood and Wilcox project, which would mesh contemporary architecture with elements from nearby structures such as the Taft Building, the Warner Theater, the Security Bank Building and the Equitable Building. The building would feature a mostly white exterior, with accents of color that reference historic neighbors.
Numerous open space amenities are planned through the development, such as a fourth-floor courtyard and pool, a roof deck, and other terrace levels. Interior spaces would include a gym, a theater, a dog run and a business center. Parking for up to 420 vehicles would be provided in an underground garage.
Project construction is expected to commence in March 2019, pending approvals from the City of Los Angeles. A full buildout would occur over approximately 24 months, leading to an opening date in March 2021.
This is LeFrak's second endeavor in Hollywood, following the proposed Horizons Hollywood development which would replace the Mosaic Church on La Brea Avenue.







