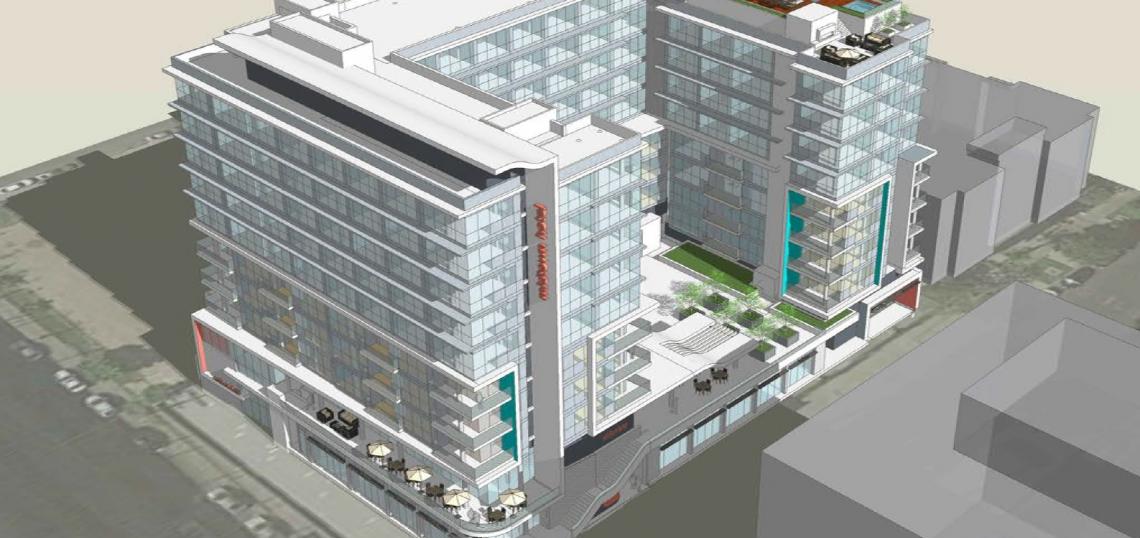The Los Angeles Department of City Planning has published an initial study which sheds new light on the 6th & Harvard development, a proposed hotel and residential tower in Koreatown.
The project, which was filed with the City of Los Angeles in November 2016, calls for razing the Dosan Ahn Chang Ho post office at the northwest corner of 6th Street and Harvard Boulevard. In its place, real estate firm Urban Commons plans to construct a 10-story, 130-foot tall mixed-use building that would feature 44 apartments, up to 200 hotel rooms and approximately 18,000 square feet of retail and restaurant space. Plans also call for an underground parking garage, with accommodations for 205 vehicles.
Danielian Associates, an architecture and planning firm based out of Irvine, is designing the mid-rise complex, which features a U-shaped layout atop a podium. Plans show a landscaped courtyard between the separate residential and hotel wings of the building, featuring aspace for outdoor dining. A second-floor terrace deck is planned to overlook 6th Street, while a rooftop pool deck and club room are proposed atop the residential section at the north side of the property.
Construction of the 6th & Harvard project would occur over approximatley 24 months, pending the approval of the City of Los Angeles. Initial demolition is expected to begin in early 2019, and completion and occupancy is scheduled for early 2021.
The property is located within a walking distance of two new apartment buildings from prominent Koreatown landlord Jamison Services, and across the street from a similar proposal for a hotel and residential complex.
- Initial Study: 6th & Harvard (LADCP)
- 10-Story Hotel and Residential Building Planned in K-Town (Urbanize LA)







