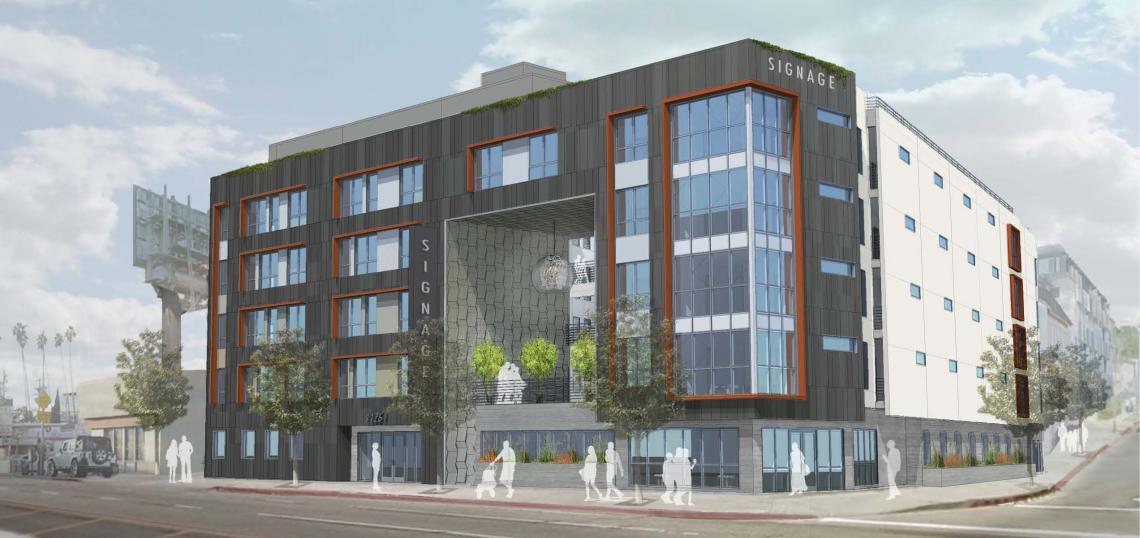Items posted by the West L.A. Sawtelle Neighborhood Council offer a first look at a proposed mixed-use development set to replace a gas station near Sawtelle Boulevard.
The project, which would rise at 11261 W. Santa Monica Boulevard, calls for the construction of a six-story building containing 119 dwelling units and parking for 135 vehicles on two basement levels. As developer BLT Enterprises is seeking entitlements through the Transit Oriented Communities guidelines, the proposed apartment building would set aside 17 of its studio, one-, and two-bedroom apartments as affordable housing.
KFA Architecture is designing the proposed development, which would consist of five frames of wood-frame construction - wrapped with plaster and fiber cement panels - above a concrete podium. Although the project would not feature ground-floor retail uses, plans call for placing its fitness center and main entrance along Santa Monica Boulevard. Architectural plans show amenity decks at the podium and roof levels of the building.
A timeline for the project has not been announced.
BLT's proposed apartment building would rise two blocks west of the corner of Santa Monica and Purdue Avenue, where construction is underway for a similar multifamily residential development at the former site of the Dolores Restaurant.







