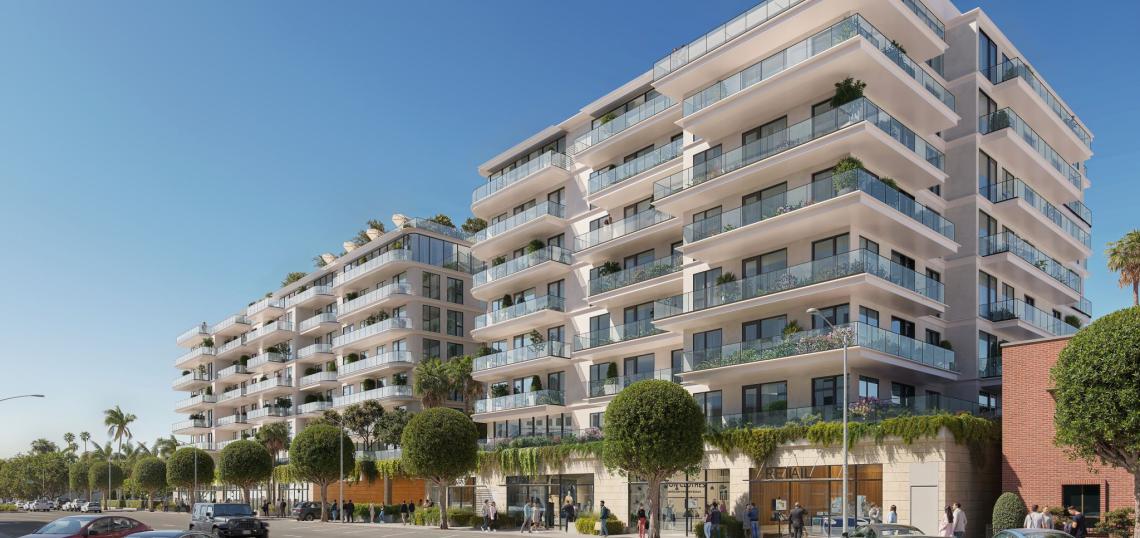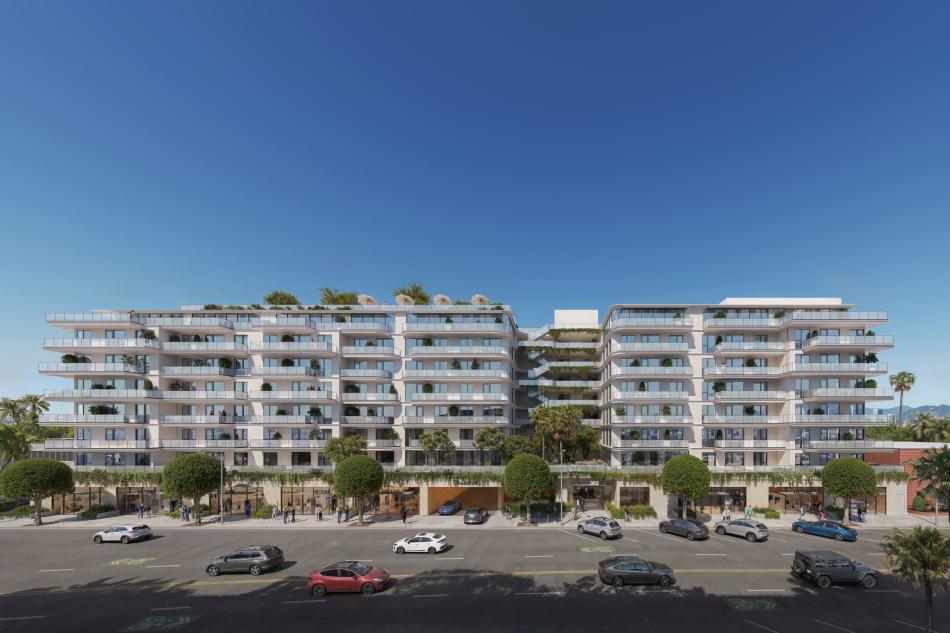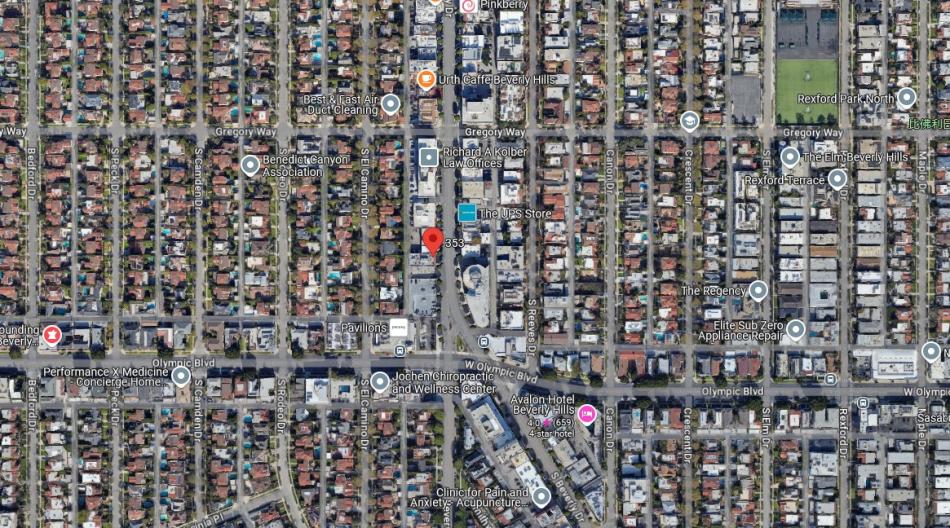Ottinger Architects has unveiled plans for a mixed-use residential development in Beverly Hills.
The proposed project, submitted in early September for city review, would rise from an approximately 38,500-square-foot site at 353 S. Beverly Drive. Plans call for the construction of a new eight-story building featuring 140 one-, two-, and three-bedroom dwellings - including 28 affordable units - above ground-floor commercial space.
"Residents will enjoy ample amenities, including an expansive rooftop deck with a pool which will provide sweeping views of the Beverly Hills skyline," reads a social media post from Ottinger Architects. "There will be a community room and a fully equipped gym around a central courtyard allowing for social gatherings. Additionally, the integration of co-working spaces reflects a modern approach to living and working, catering to residents who appreciate the flexibility to work from home in a professional environment."
City records indicate that the project applicant is Moshe and Laura Aflalo and the Aflalo Family Trust. The same property owners are tied to plans to redevelop a Pavilions supermarket with a similar mixed-use project a short walk to the south at Beverly Drive and Olympic Boulevard.
The two projects from the Aflalos are joined by plans from Fisch Properties to build a pair of 10-story residential buildings at the southeast and northeast corner of Beverly and Olympic.
Twitter / Facebook / LinkedIn / Threads / Instagram
- Beverly Hills (Urbanize LA)









