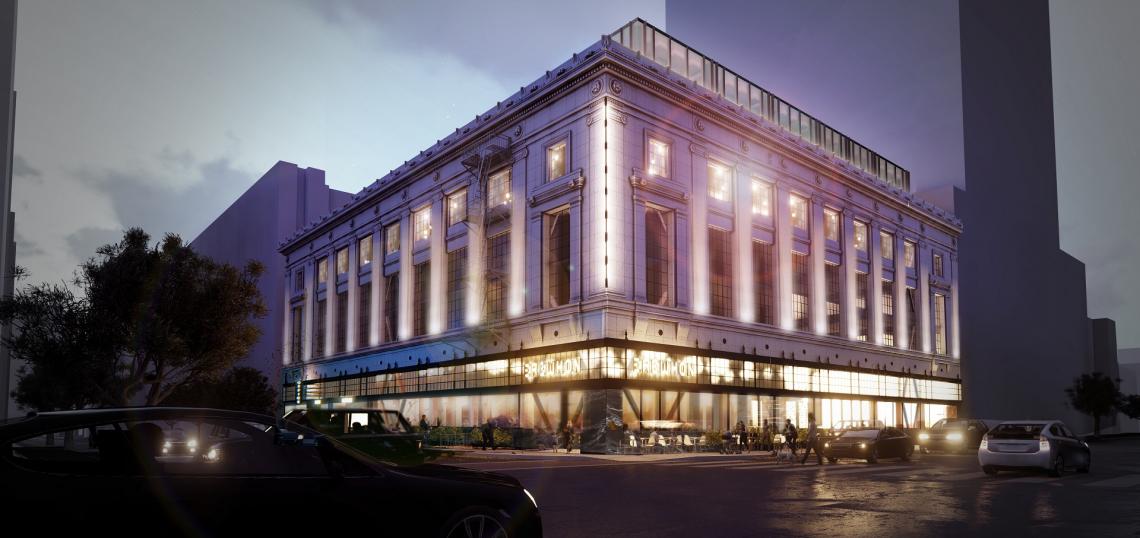R&A Architecture + Design has unveiled renderings for the proposed revamp of the former May Co. parking garage in Downtown Los Angeles.
The six-story structure, completed in 1926 at the corner of 9th and Hill Streets, is owned by Beverly Hills-based real estate investment firm Markwood Enterprises. Markwood announced last year that Erewhon Market has signed a lease for a 9,500-square-foot space at the garage's ground floor, with plans to offer a coffee bar, a pizza oven, and a variety of organic, vegan, and raw foods.
R&A's design for the six-story edifice also calls for the addition of a penthouse structure atop its roof, which would be used as office space.
The 400-car parking structure, designed by Curlett and Beelman, was one of the first standalone parking structures at the time of its completion more than 90 years ago. It was designated a Los Angeles Historic-Cultural Monument in 2011.
A timeline for the project has not been announced.
Markwood's revamp of the May Co. parking structure comes as the building at 8th Street and Broadway that once housed its namesake department store is undergoing a reuse plan of its own. Waterbridge Capital is transforming the 1.1-million-square-foot structure into 400,000 square feet of offices with a boutique hotel, a rooftop park, and a food hall.
Two ground-up developments may also replace surface parking lots near the May Co. garage, including a 27-story tower slated for the opposite corner of 9th and Hill, and a proposed 32-story tower at 920 Hill.
- Erewhon Market is Coming to DTLA (Urbanize LA)







