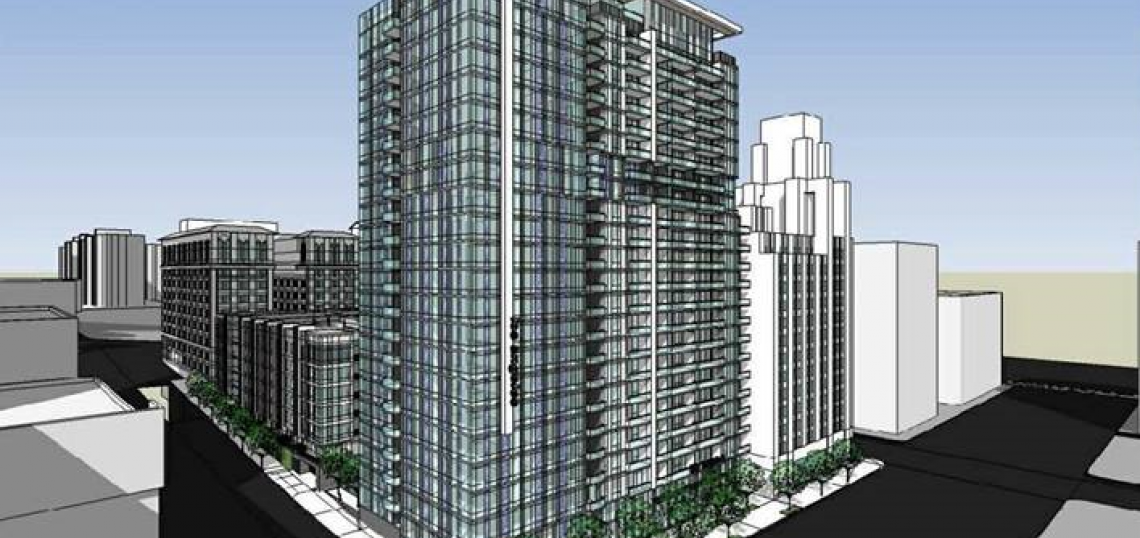Less than one year after unveiling substantially downsized plans for Downtown's erstwhile Park Fifth site, developer MacFarlane Partners has opted to rework the entire project. The San Francisco-based investment management firm will give a first glimpse of the redesigned - and slightly upsized - development program to the Downtown Los Angeles Neighborhood Council's Planning and Land Use Committe this Tuesday.
Like the previous Harley Ellis Devereaux-designed proposal, the retooled Park Fifth complex will consist of mid-rise and high-rise components. However, the new design from Portland-based Ankrom Moisan Architects features minor changes to the overall specs of the project, including an increase in proposed residential density from 615 to 660 apartments and a decrease in cumulative commercial area from 17,000 square feet to slightly under 14,000 square feet.
Moisan's new design calls for several alterations to Park Fifth's 24-story tower, which is slated for the corner of Fifth and Olive Streets. The proposed building's peak height has increased to 255 feet above-grade, as well as its width in a north-south direction. Unlike in the earlier plan, the high-rise building will comprise the bulk of the Park Fifth's residential density, featuring 348 apartments and roughly 5,800 square feet of ground-floor commercial uses. The tower will be "similar in feel," to other Moisan-designed projects, which include South Park's Luma and Elleven condominium complexes.
Changes are also planned for the project's mid-rise building, which has been revised from an "E" shape to a "C" shape in order to increase the amount of outdoor courtyards and open space. The seven-story structure, inteded for the northern section of the development site, will include 312 apartments and slightly over 8,000 square feet of ground-level commercial space.
MacFarlane's ownership of the Park Fifth site has given them a vested interest in the future of Pershing Square, the oft-maligned five-acre park which lies directly across the street from the proposed mixed-use complex. The developer recently contributed $1 million to pay for upgrades to the park, and envisions further improvements including more grass and greater accessibility from the street.
Construction of Park Fifth is anticipated to start in mid-2015. According to the presentation, the revised project may be constructed in two phases, beginning with the mid-rise component.
- Meet 5-OH, Park Fifth's Downsized Replacement (Building Los Angeles)
- 5th and Olive Mixed-Use (DLANC)
- Park Fifth Development to Fill in Missing Piece in Downtown LA (Los Angeles Times)







