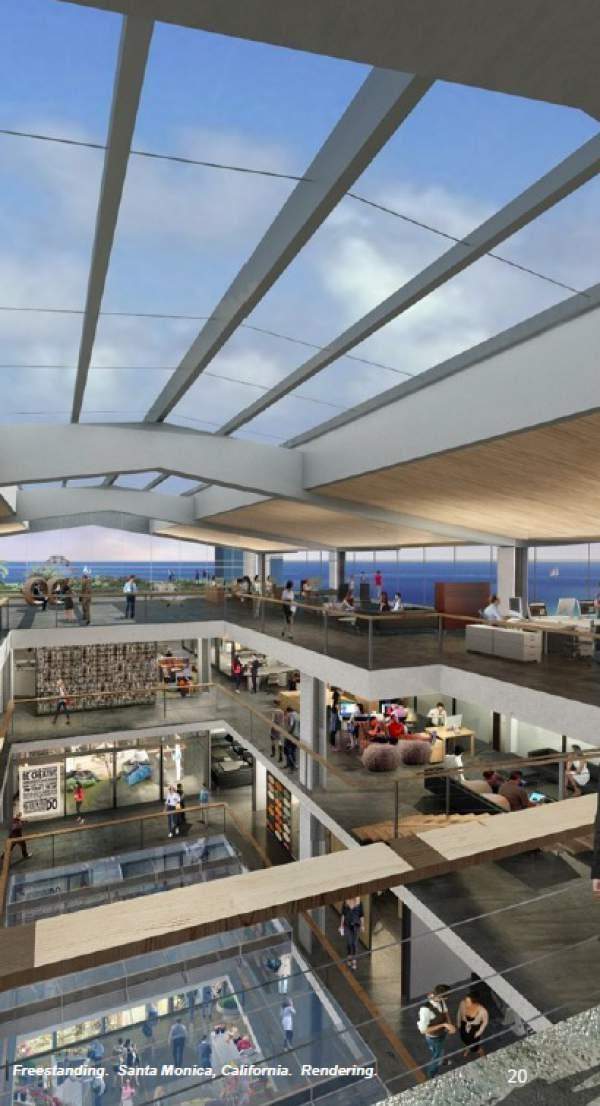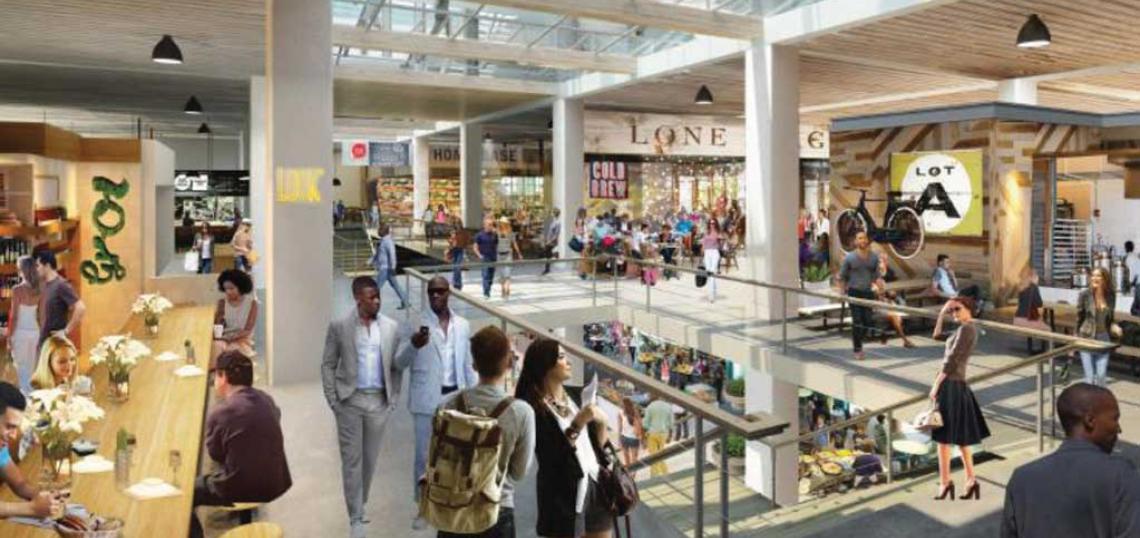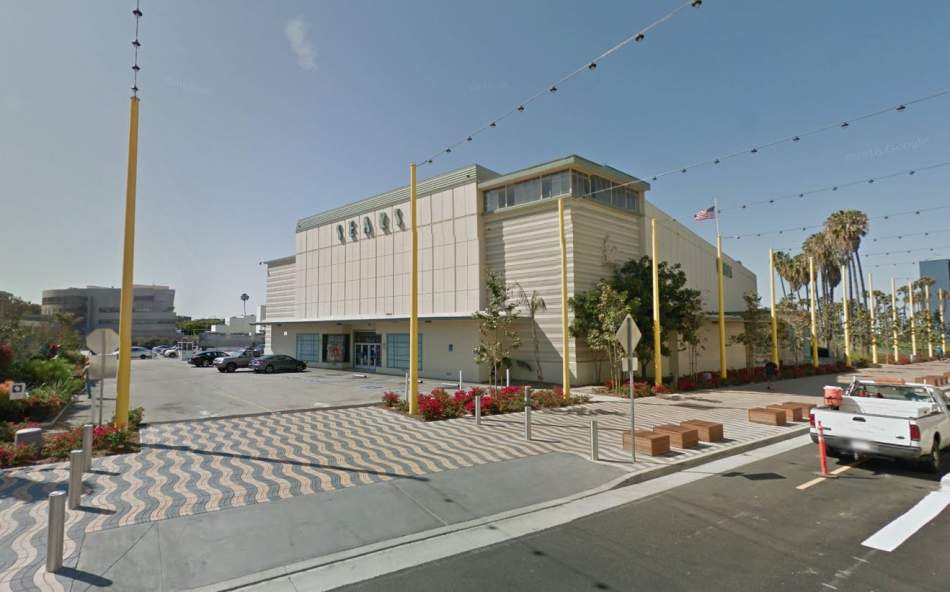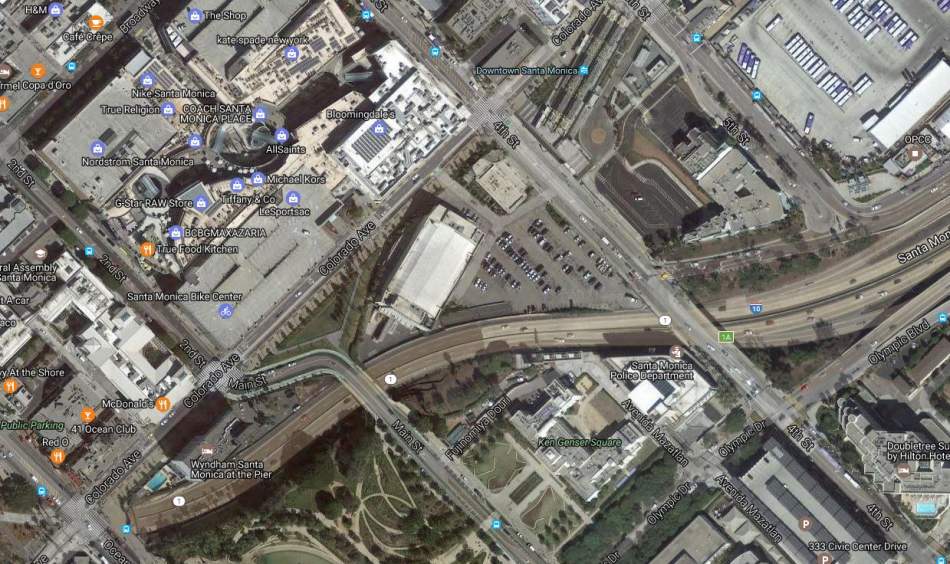Sears Santa Monica, located at 302 Colorado Avenue, shuts its doors this month after 70 years of operation. The closure, which was announced in January, will allow owner Seritage Growth Properties to convert the 1947 building into a "vibrant, mixed-use destination of retail, restaurants and creative office space."
Previous reports that the adaptive reuse project would create roughly 100,000 square feet of office space.
According to the Argonaut, which spoke with Santa Monica Conservancy architecture historian Ruthann Lehrer, the reuse of the historic structure will focus entirely on retooling its interior. The exterior of the Sears Building - which was designed by architect Roland Crawford - will be left untouched.

Conceptual renderings of the interior portray a shopping mall-like environment, with multiple levels of shops and restaurants. New skylights and windows would be built into the Sears' roof, allowing for natural lighting and ocean views.
Less clear are the plans for the building's exterior, although renderings reportedly show a "transit-oriented" design. It is unclear what this signals for the large parking lot that flanks the eastern side of the department store.
The project sits directly across the street from Metro's Downtown Santa Monica Station, which was built on the site that formerly housed an annex of the Santa Monica Sears. The station has seen prompted a handful of new developments on nearby blocks, including a new Courtyard Marriott hotel.
- Historic Landmark Will Outlive Sears (The Argonaut)
- Mixed-Use Conversion Planned for Santa Monica Sears (Urbanize LA)










