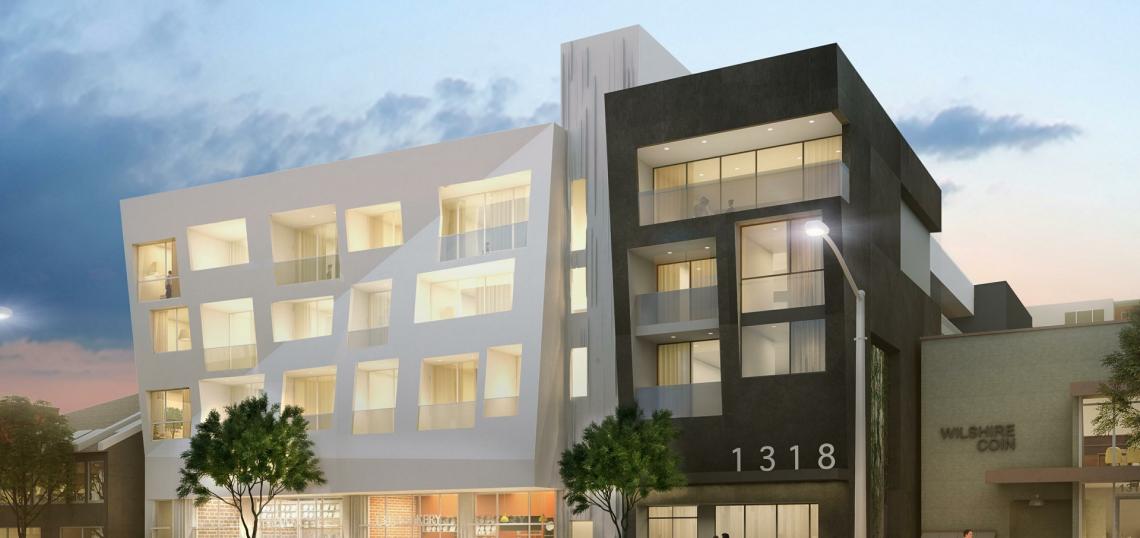WS Communities will build another mixed-use project in Downtown Santa Monica, according to an item considered yesterday by the Santa Monica Architectural Review Board.
The latest project, slated for a property at 1318 Lincoln Boulevard, calls for a replacing a surface parking lot with a five-story building featuring 43 residential units above 3,410 square feet of ground-floor retail space and parking for 102 vehicles on three basement levels.
KFA Architecture is designing the building, with Studio T-Square serving as executive architect. The project which would incorporate common amenities including a 2,084-square-foot landscaped courtyard at ground level, as well as open-air decks on the fifth floor and roof. The building's design is depicted as two distinct forms created through the use of building inserts and protrusions. A staff report describes it as a "dynamic architectural expression along Lincoln Boulevard," though it goes on to note that its north side elevation may be in need of further refinement.
The project design has evolved through several iterations presented both to the Architectural Review Board and Santa Monica Planning Commission. The latest staff report recommended that the ARB vote to approve the project, with the condition that WS Communities work to address some lingering concerns.
WS Communities has numerous pending developments within the Downtown Santa Monica area, and is currently in the midst of construction on a five-story, 100-unit apartment building at the corner of Lincoln Boulevard and Colorado Avenue.
- Santa Monica Archive (Urbanize LA)







