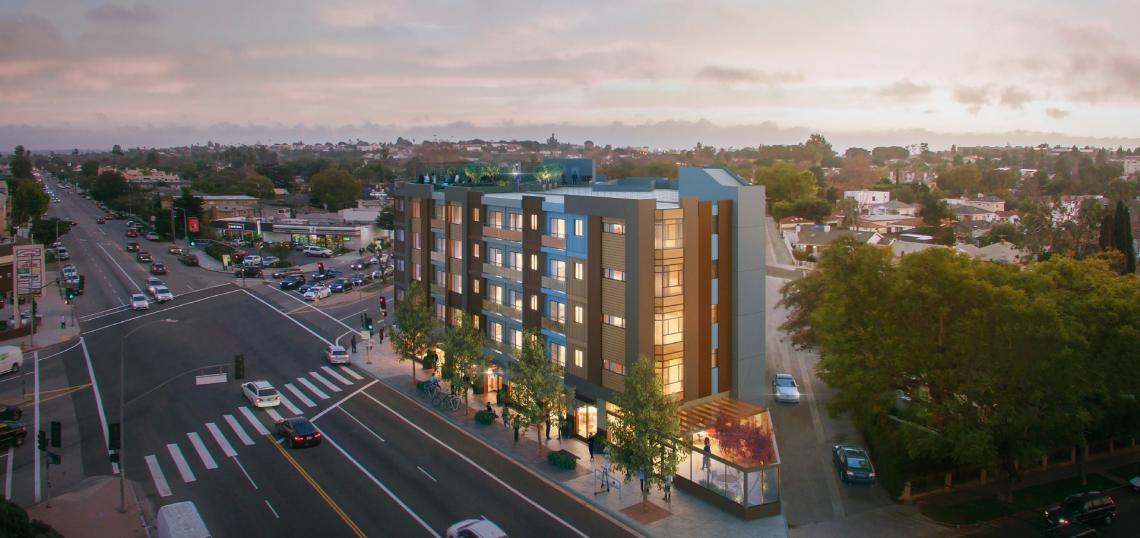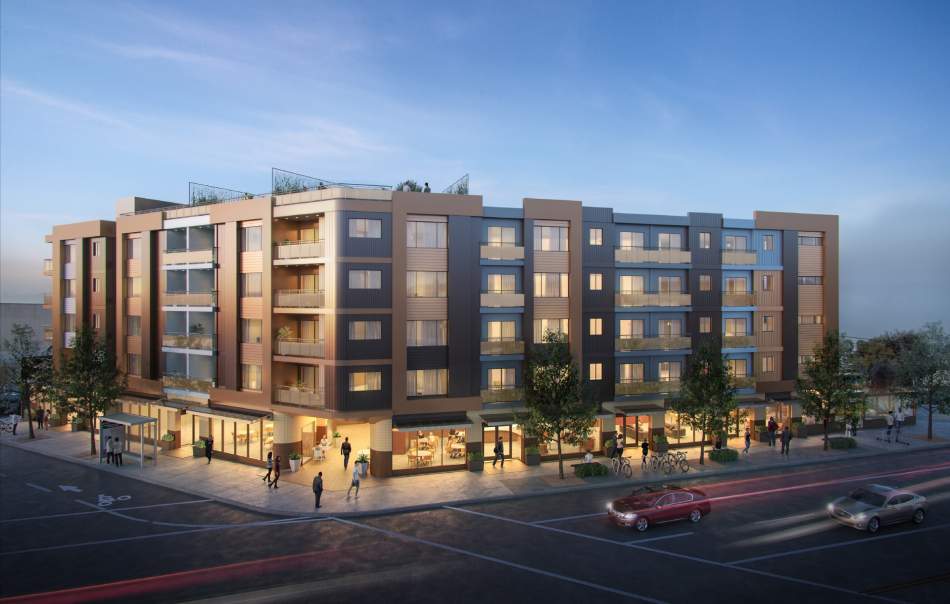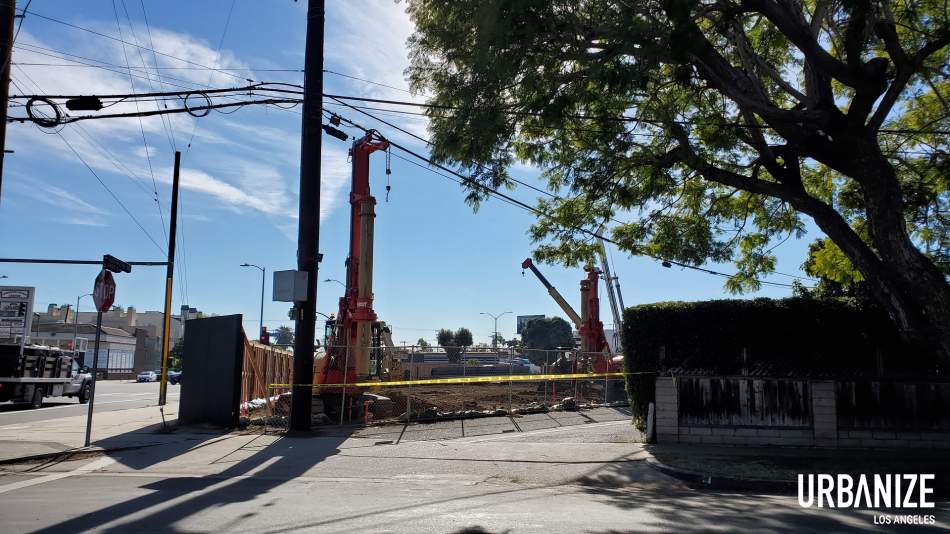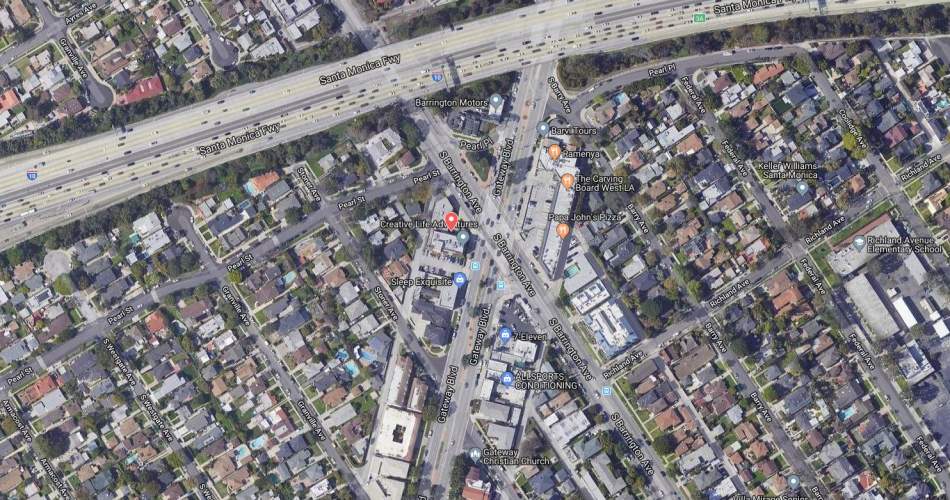A half-year after demolishing a small retail building at the intersection of Barrington Avenue and Gateway Boulevard, property owner SR Capital, Inc. has broken ground on the Sawtelle neighborhood's latest mixed-use development.
The project, called Barringway, will rise from a wedge-shaped property located at the northwest corner of the intersection. Plans approved last year by the City of Los Angeles call for the construction of a five-story building featuring 73 studio, one-, and two-bedroom apartments above 5,900 square feet of ground-floor commercial space and two levels of basement parking for 90 vehicles.
In exchange for density bonus incentives permitting a larger structure than permissible under the property's base zoning, SR Capital will set aside six apartments as very low-income affordable housing (up to 50 percent of the area median income, or $39,450 per year for a one-person household).
Barringway, which is being designed by architect David H. Raider, is depicted in conceptual renderings as a contemporary low-rise building clad in metal panels, ceramic tiles, and cement plaster, with a green wall planned for the facade facing an alleyway to the north. Proposed open space amenities include two podium-level courtyards, a recreation room, and a rooftop deck.
The project is the latest in a series of mixed-use and multifamily residential buildings in the southern section of the Sawtelle neighborhood, which sits within walking distance of both Mar Vista and Metro's Expo/Sepulveda Station.
Three blocks northeast at the intersection of Gateway and Pico Boulevards, a similar five-story, 129-unit development is slated to replace an auto repair center, and a six-story, 102-unit apartment complex is planned for the former site of Kelbo's Hawaiian restaurant.
Local developer Ikon, Ltd. is also planning a six-story, 42-unit apartment building at an off-street property located between Federal Avenue, Gateway Boulevard, and Pico Boulevard.
- 11701 Gateway Boulevard (Urbanize LA)










