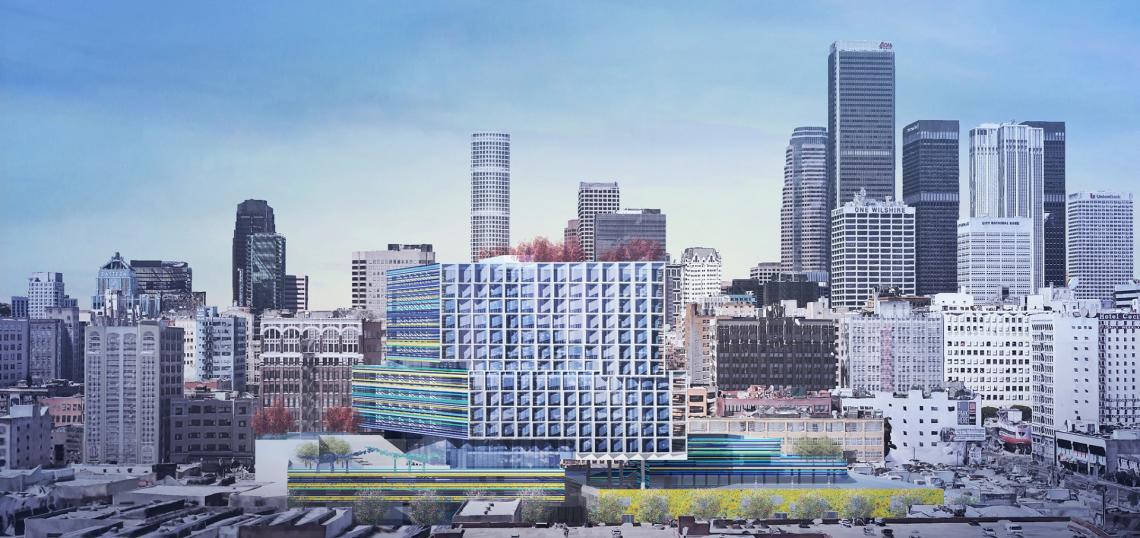An initial study by the Los Angeles Department of City Planning has unveiled new details on the ambitious plan to redevelop the Southern California Flower Market.
The project, revealed last October, would redevelop the southern half of the property at 7th and Maple Streets with a 15-story building featuring 323 residential units - including 32 moderate income apartments - above 58,866 square feet of office space, 4,385 square feet of retail space, 63,585 square feet of wholesale market space, 13,420 square feet of restaurant space and 9,226 square feet of event space. An existing building on the northern half of the property would be renovated through the development.
Los Angeles-based architecture firm Brooks + Scarpa is designing the mid-rise tower, which would rise to a maximum height of 205 feet above grade. Due to the large 3.8-acre footprint of the Flower Market, the project would include significant open space across the property, highlighted by open-air paseo cutting between the new and existing buildings. The renovation of the north building also calls for a new flower-themed mural to cover its facade.
The initial study points to a completion date in 2019.
Across Maple Street, a pair of local developers have made plans for a similar 33-story tower.







