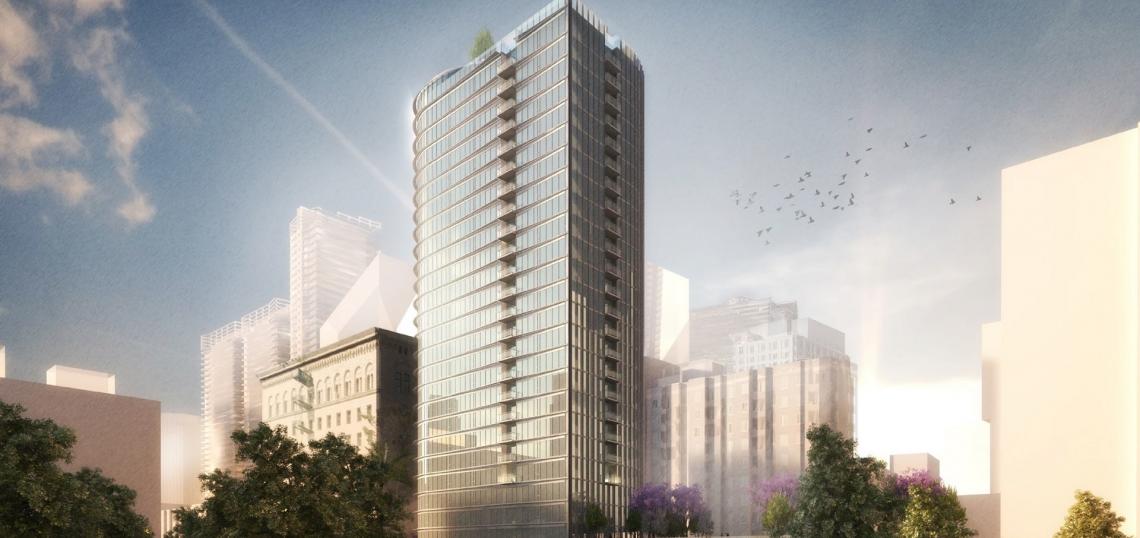Forest City West, the California-based arm of real estate investment trust Forest City, will submit plans today to construct a mixed-use high-rise development in the South Park neighborhood of Downtown Los Angeles.
The project, an approximately 27-story tower, would replace a three-story plaster office building at 949 S. Hope Street, directly across from Grand Hope Park. Plans call for 236 apartments within the building, as well as approximately 6,700 square feet of ground-floor retail space.
Forest City has tapped Solomon Cordwell Buenz to design the 274-foot tower, which is highlighted by podium-level outdoor deck planned at the back of the property. The new open space would sit at the same level as existing amenity decks for adjoining residential buildings, creating a continuous mid-block recreation area. Additional open space for 949 Hope is planned at the roof level, including a swimming pool and a hot tub.
Renderings show commercial uses and outdoor seating along the tower's ground plane, activating what is currently a dead space across from Grand Hope Park.
In deference to a historic neighbor, the Standard Oil Building, the project includes the renovation of an existing pedestrian paseo between the two properties. Additionally, the new tower would employ a combination of matte silvers and grey tones, a nod to the color and design of mid-1920s building.
Forest City has owned and developed properties in Downtown for decades, with its Los Angeles-area offices located within the existing building at 949 Hope Street. Its history in the Central City began with the construction of the adjacent Skyline Condominiums and Met Lofts, and has continued in recent years through the development of Blossom Plaza and the Axis apartments.
Construction of 949 Hope, which will seek LEED Gold certification, is expected to be completed in 2020.
- South Park Archive (Urbanize LA)







