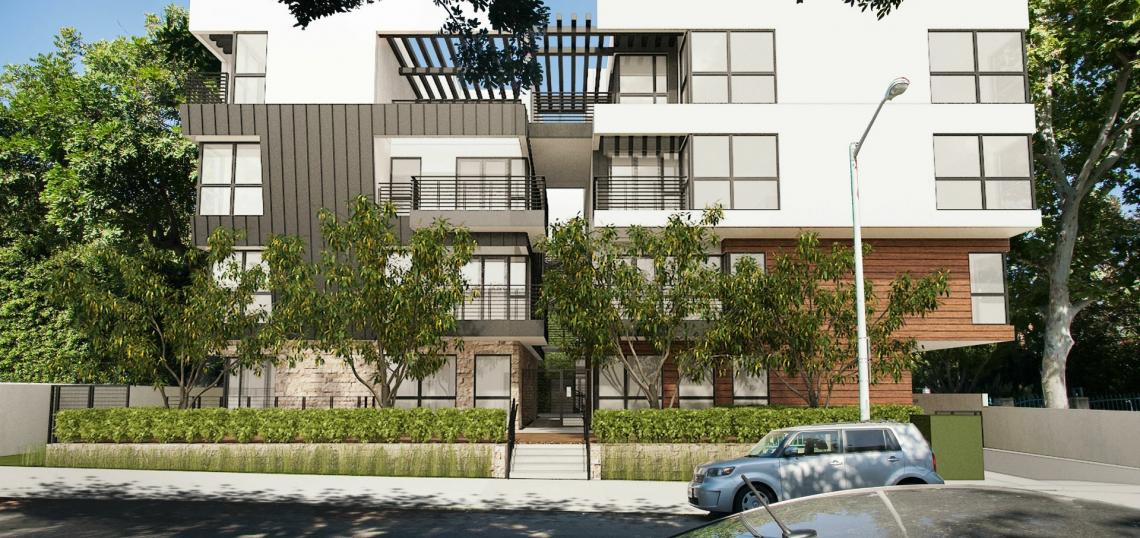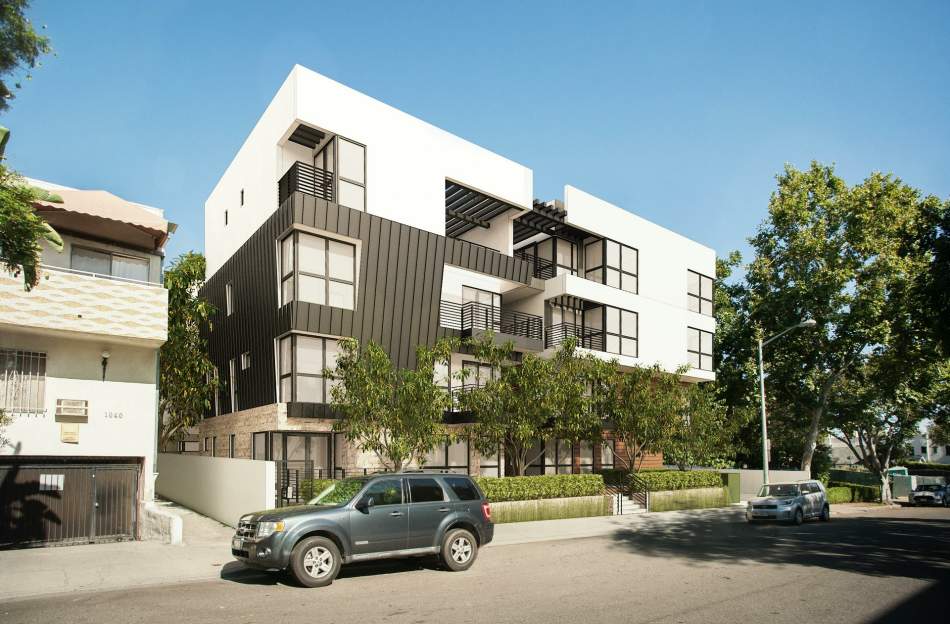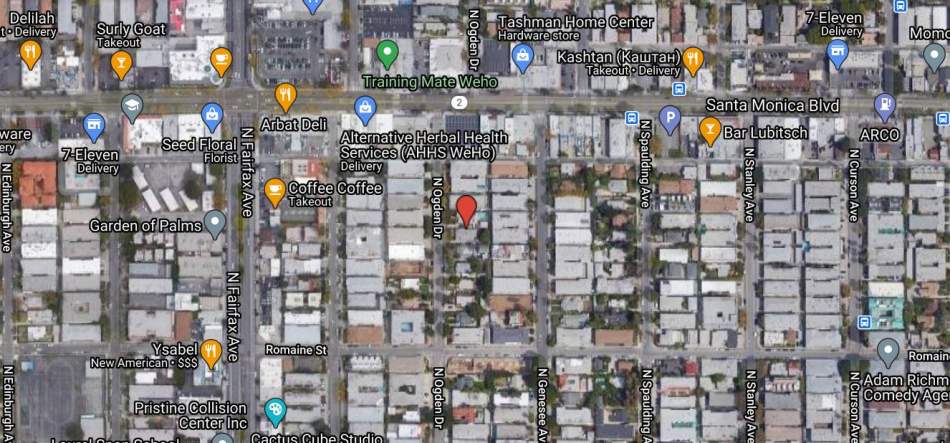A pair of single-family dwellings located just south of Santa Monica Boulevard could be replaced with multifamily housing, according to a report to the West Hollywood Planning Commission's Design Review Subcommittee.
The proposed development, which would rise at 1032-1036 N. Ogden Drive, would consist of a four-story edifice containing 14 one- and two-bedroom apartments - including three deed-restricted affordable units - above subterranean parking for 28 vehicles.
The design by Levin-Morris Architects is of a contemporary style, with an exterior consisting primarily of stucco and manufactured wood siding. Floor plans show that an L-shaped courtyard would be carved through the center of the building.
The report to the Design Review Subcommittee, penned by design consultant Gwynne Pugh and city architect Ric Abramson, describes the project as a "competent, fabric building," but expresses reservations about the proposed driveway location along the southern property line. Additionally, the report states that the project, consisting of a majority of two-bedroom units, conflicts with the City's need for studio and one-bedroom apartments which cater to lower income renters.
A number of other developments are currently in the works for the surrounding community, including a proposed hotel and condominium complex which would rise one block north on Santa Monica Boulevard.
- West Hollywood (Urbanize LA)









