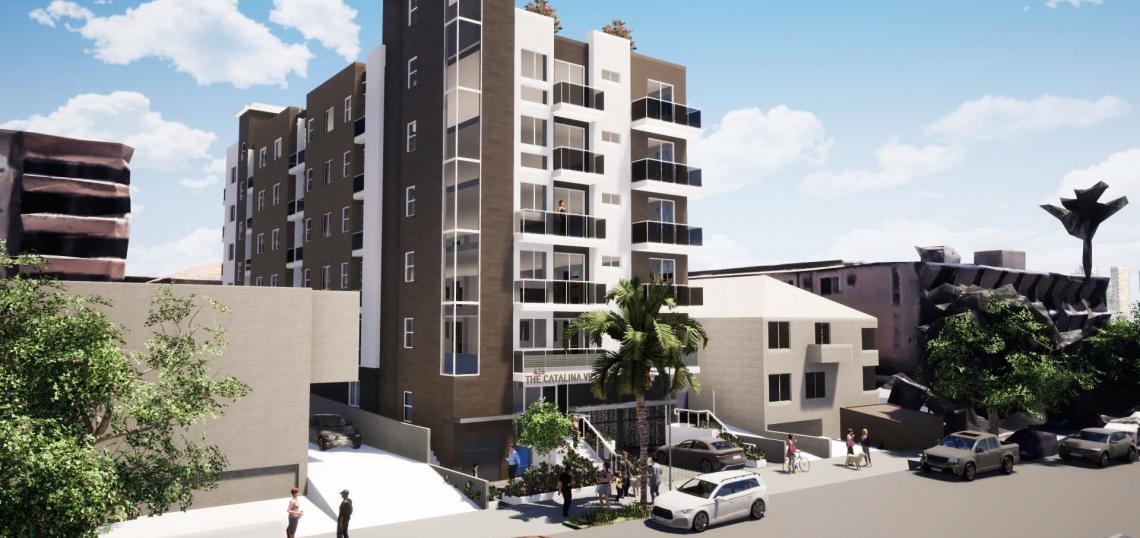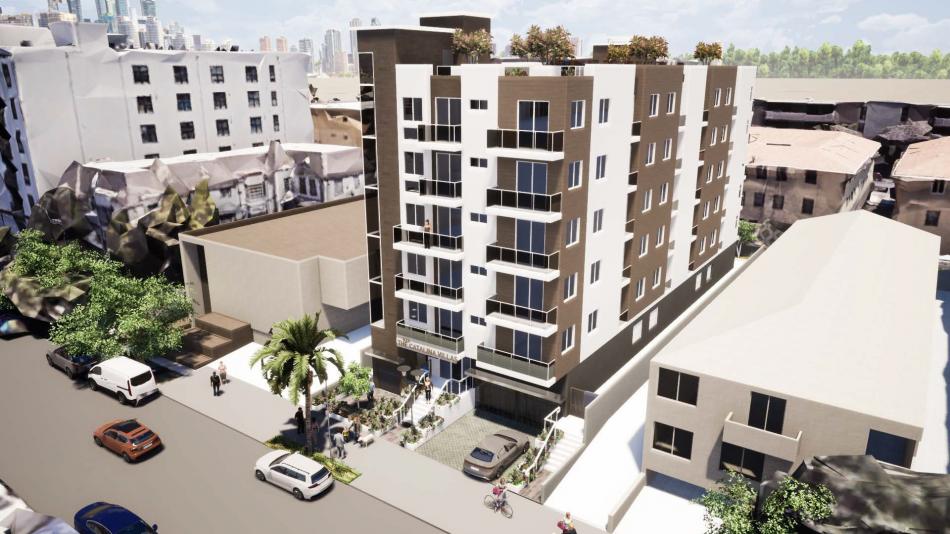In Koreatown, an early 1920s fourplex located a few blocks north of 6th Street could make way for a larger multifamily residential complex, according to plans submitted this month to the L.A. Department of City Planning.
Abe Abraham, the project applicant behind the proposed development at 426 S. Catalina Avenue, is seeking city authorization to raze an existing two-story structure to clear the way for a new six-story building containing 40 studio, one-, and two-bedroom apartments above a two-level, 20-car subterranean parking garage.
Requested entitlements for the development include Transit Oriented Communities incentives to permit a larger structure than would otherwise be allowed by the property's base zoning. In exchange four of the new apartments would be set aside for rent as extremely low-income affordable housing.
California Development & Design is designing 426 Catalina, which is portrayed in a series of renderings a contemporary low-rise structure capped by a rooftop amenity deck - nearly identical in concept to the firm's numerous other projects within the City of Los Angeles.
The proposed project, which would also rise just west of Vermont Avenue, would neighbor an L.A. County-backed project which has added new offices and housing to a variety of properties just north of the Wilshire/Vermont Metro Station.
Follow us on social media:
- Koreatown (Urbanize LA)








