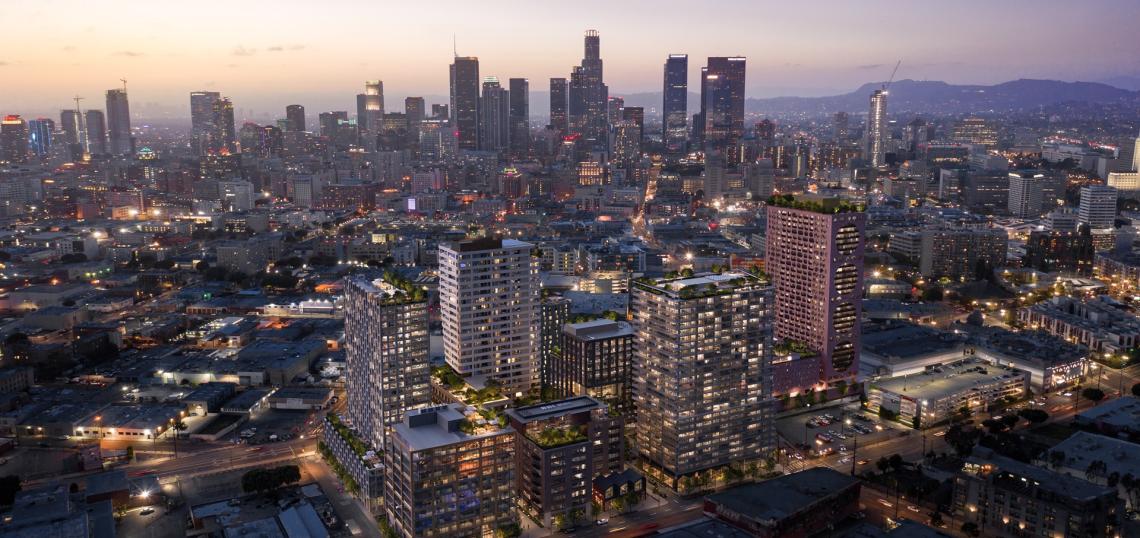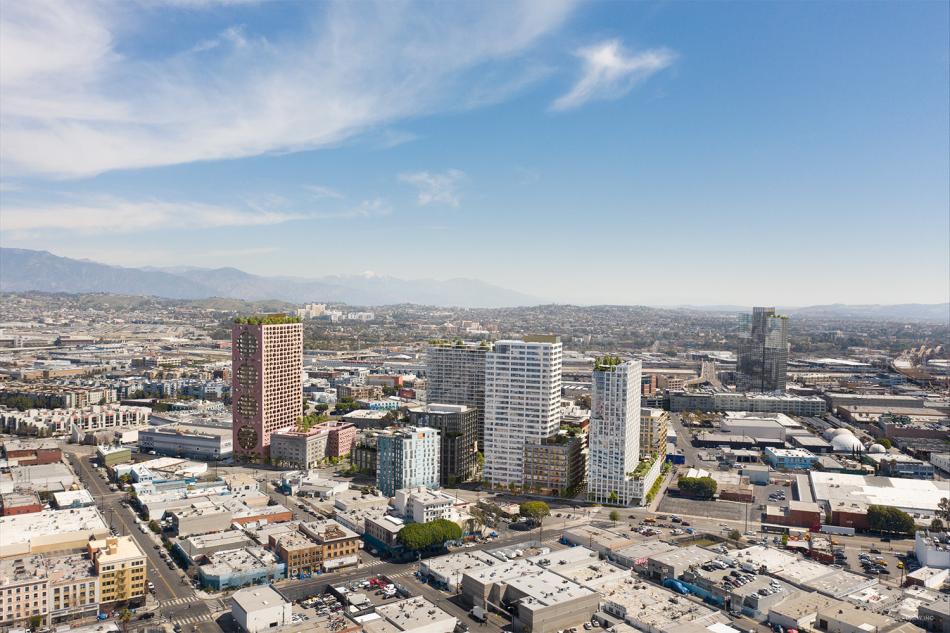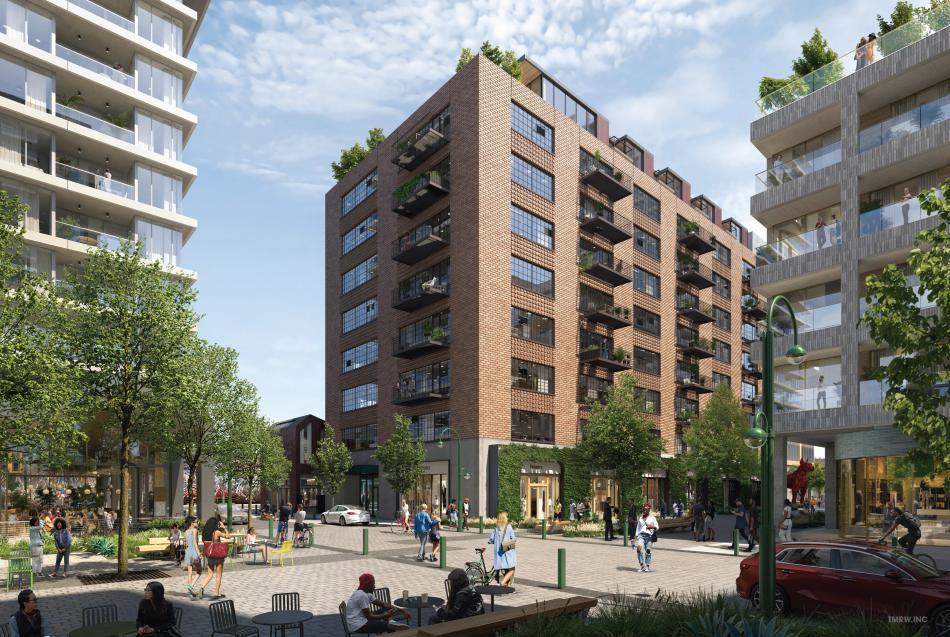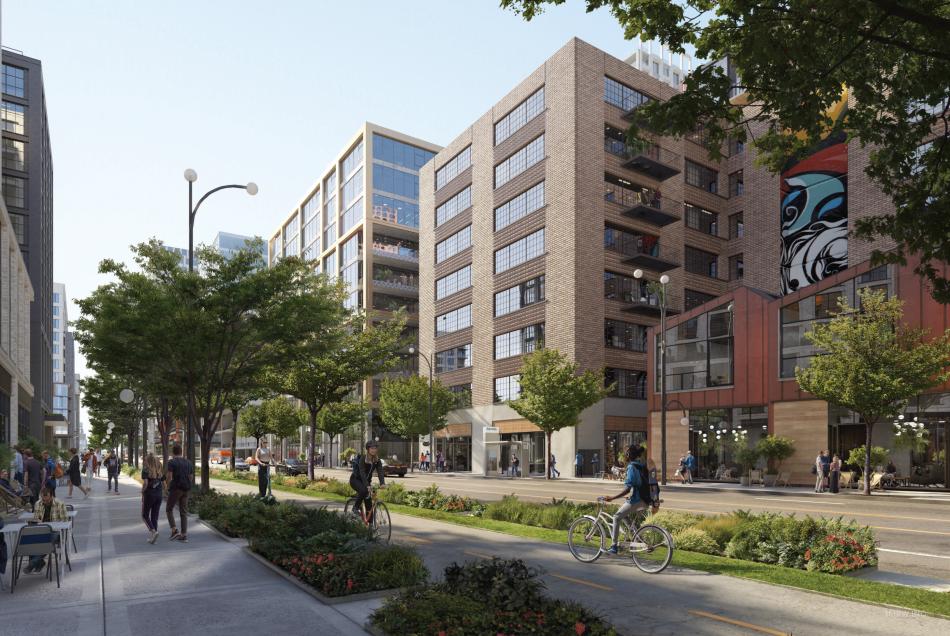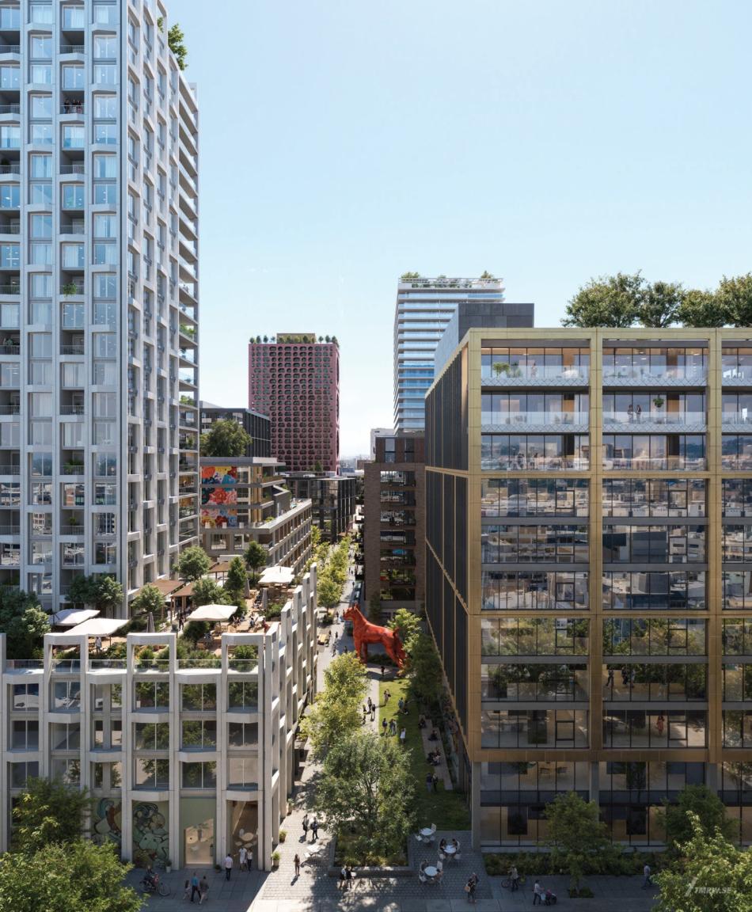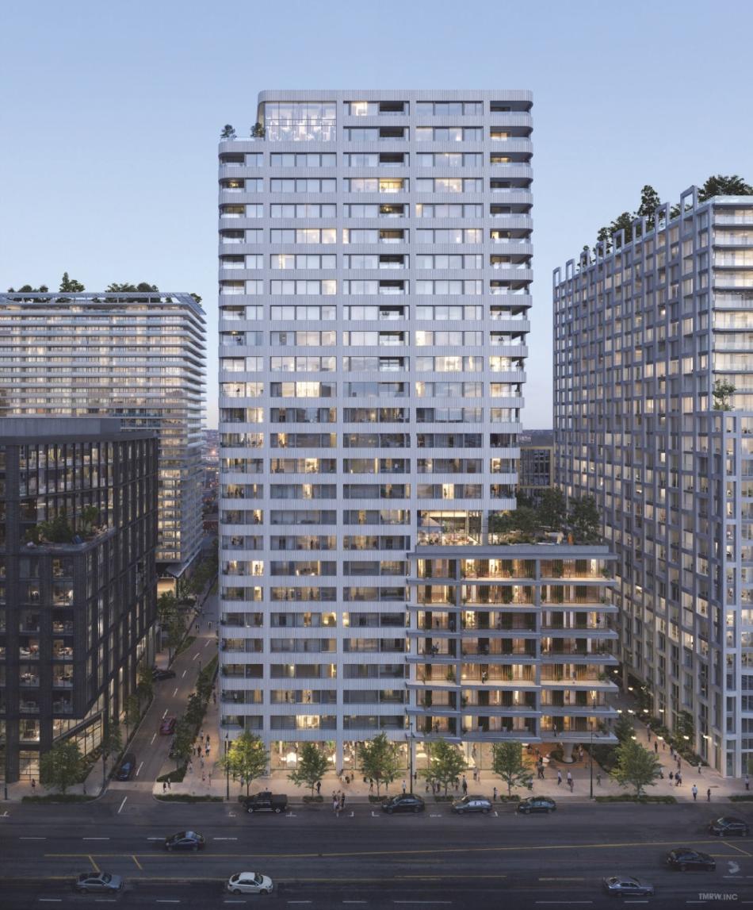Following a marathon hearing, the Los Angeles City Planning Commission has signed off on a proposed $2-billion project from the owners of LA Cold Storage, which would replace its longtime Downtown facility with a skyline-altering commercial development.
The Fourth & Central project, named for its cross streets of 4th Street and Central Avenue, would bring 10 different buildings to nearly eight acres of land which has long been developed with industrial uses. Plans call for 10 different high-rise and mid-rise structures, creating approximately 2.3 million square feet of floor area. The total project would include:
- 1,589 residential units (inclusive of approximately 250 units of affordable housing);
- 411,113 square feet of offices;
- 145,748 square feet of retail and restaurant space;
- two acres of publicly-accessible open space; and
- parking for 2,426 vehicles.
The proposed housing will consist predominantly of rental units, although some for-sale units are planned. Likewise, earlier plans for a 68-room hotel have been axed from Fourth & Central.
The design team for the project includes David Adjaye and Studio One Eleven, and includes buildings ranging from eight to 30 stories in height - the tallest of which would stand 364 feet at its apex. That represents a shorter figure than the 44-story building originally included in plans, reportedly a response to backlash from the adjacent Little Tokyo community.
Chopping the height of the building failed to prevent the project from facing two appeals - both from organizations and individuals associated with Little Tokyo - who contend that the project is incompatible with the City's general plan, will dwarf the scale of adjacent development, is economically infeasible, and will contribute to gentrification in the surrounding area. Against that opposition, the developer rallied local business advocacy organizations and members of several construction unions to speak in support of the project. Likewise, Inner City Law Center, East L.A. Community Corporation, The People Concern, Union Station Homeless Services, Chrysalis, and the Downtown Women's Center jointly signed a letter of support for the project, praising the amount of affordable housing included in the plan.
A staff response, which recommended denial of both appeals, noted that there are several high-rise developments already built within Little Tokyo such as the DoubleTree Hotel, as well as the newly completed Alloy high-rise complex in the Arts District. The latter development was cited as proof that such a project could be feasible in Downtown.
"Fourth & Central represents a significant stride in addressing the region’s housing challenges, offering over 1,500 new residential units, including the highest amount of affordable housing ever proposed for a market-rate development in the city, all without any displacement," said Larry Rauch of Los Angeles Cold Storage in a statement. "Economically, it will be a substantial boost, creating thousands of quality, well-paying jobs throughout construction and operation. Additionally, it will maximize the investment in our mass transit system by placing new housing near transit stops."
While the Commission has approved the project, and rejected both appeals, requested project entitlements include a general plan amendment and a zone change - both of which also need approval by the City Council.
Follow us on social media:
Twitter / Facebook / LinkedIn / Threads / Instagram / Bluesky
- Fourth & Central (Urbanize LA)





