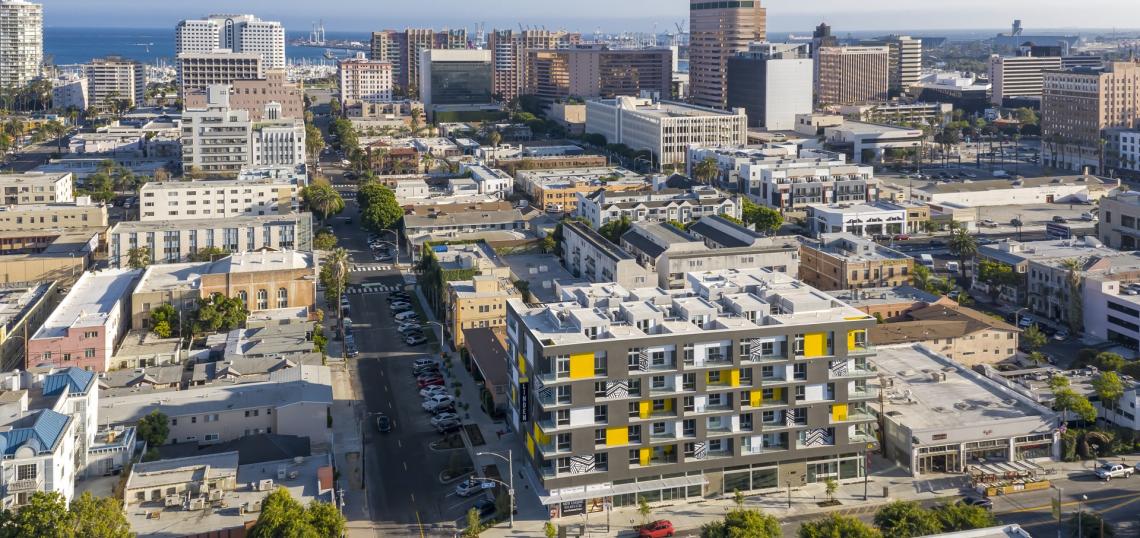Construction is complete for the third and final phase of Fourth + Linden, a 3.5-acre master planned project in the Long Beach East Village Arts District.
The final phase of the project, a mixed-use apartment complex called The Linden, was developed by Sares-Regis Group. It consists of a five-story structure featuring 49 housing units with ground-floor commercial space and a rooftop deck.
The podium-type building was designed by Studio One Eleven, which also served as the co-developer of the Fourth + Linden district.
“Because we were fortunate to be both the designer and co-developer of Fourth + Linden, we could shape it to enhance the neighborhood’s assets, with independent retailers in smaller buildings,” said Studio One Eleven Senior Principal Michael Bohn in a news release. “In our experience, economic health evolves on a human scale. So, rather than impose a monolithic form on these two facing blocks, we allowed for organic growth. This means architectural variety, smaller-scale buildings – including reused older structures – and eye-level amenities that form gathering spots, such as a parklet, street furniture and curb extensions. The blocks are further broken-up by paseos and courtyards.”
Other components of the project included the rehabilitation of four existing commercial buildings for use as retail and office space. They total 31,000 square feet of leasable space.
Public realm improvements included new parkway landscaping, pedestrian lighting, street furniture, and curb extensions. New businesses that have set up shop in the area include the restaurant Berlin Bistro and the Fingerprints record store.
- The Linden (Urbanize LA)







