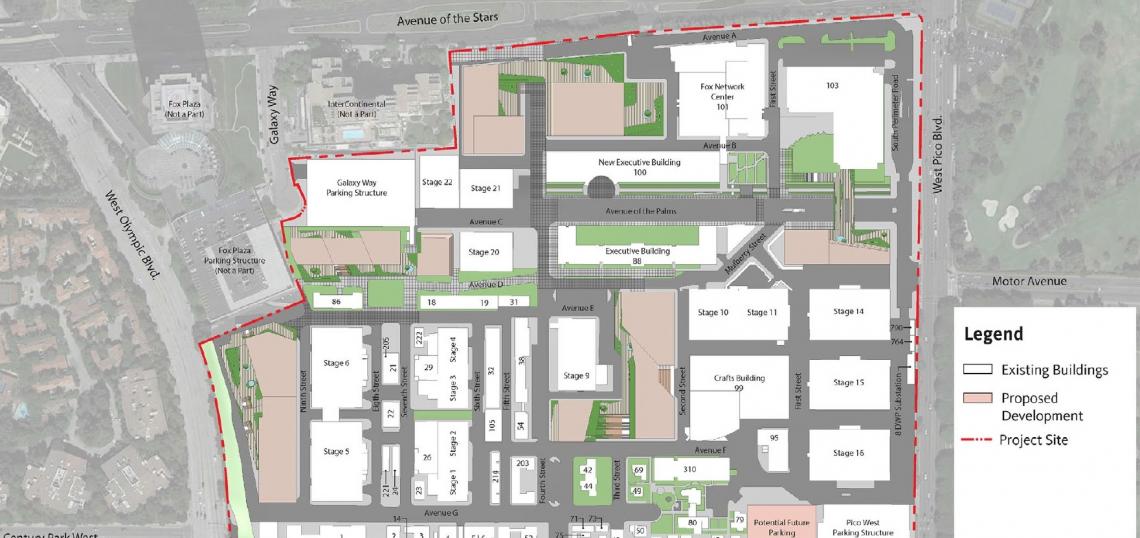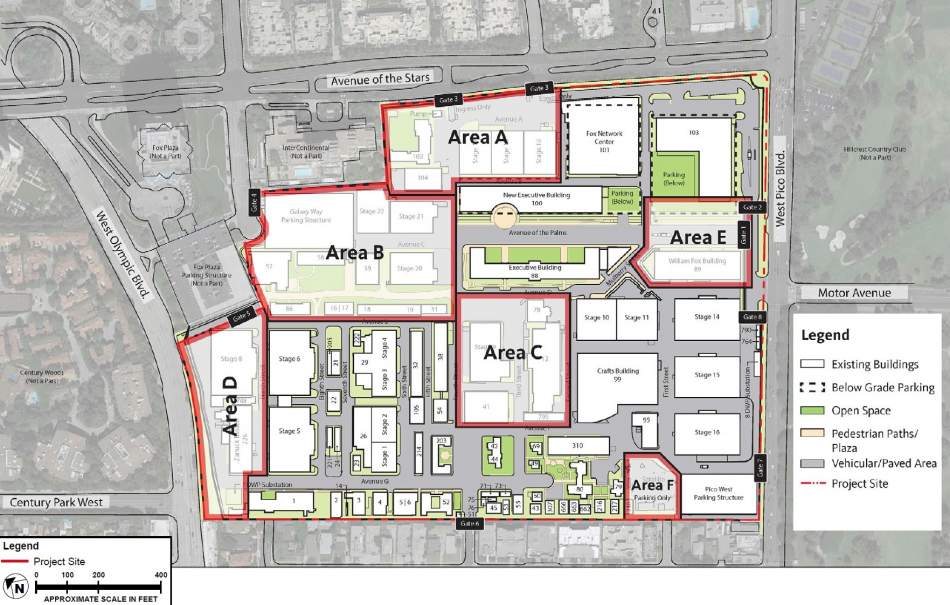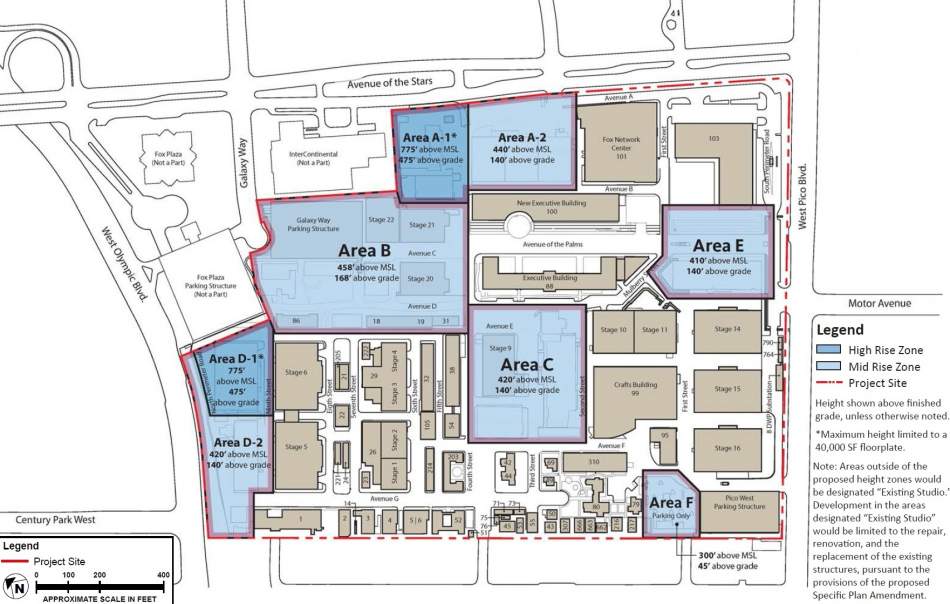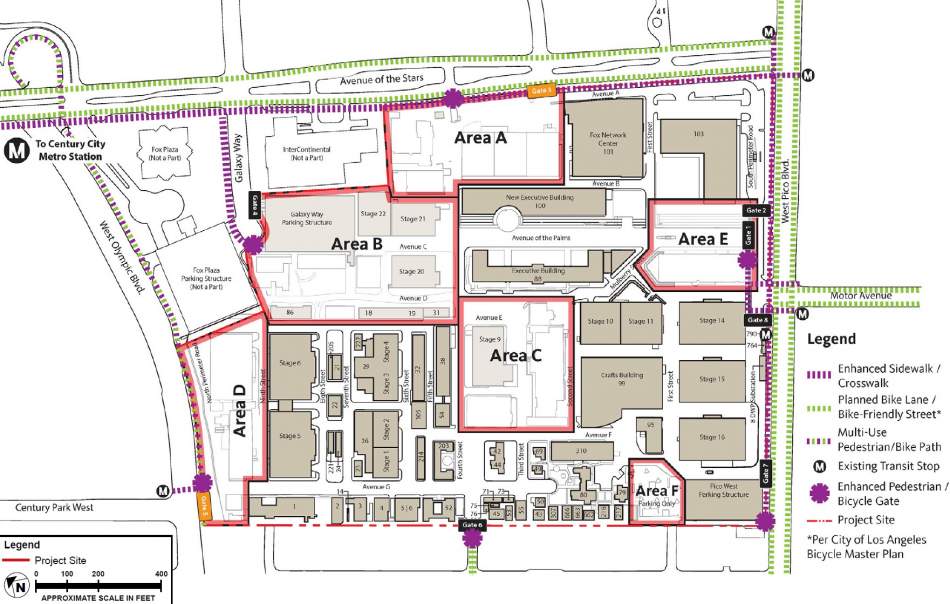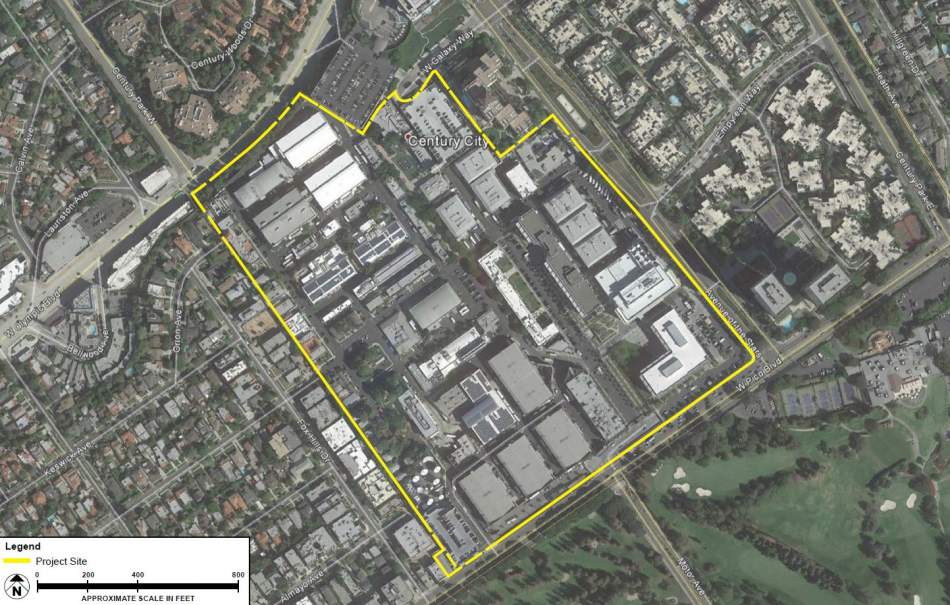In anticipation of future employment growth, Twentieth Century Fox has begun laying the groundwork for a potential 1.1-million-square-foot expansion of its studio lot in Century City.
The Fox Studios Master Plan, as detailed in an initial study published by the Los Angeles Department of City Planning, would establish a general framework for development on the 59-acre property over the next two decades. Although future plans are contingent on market conditions, the expansion project is expected to include the following components:
- Creative Office Space: open office areas, private office areas for collaboration, storage.
- Specialty Space: edit bays, film storage, workshops, server rooms, other specialized technical space for media production and editing.
- Stage Space: sound stages and associated space.
- Facility Support and Amenities Space: conference rooms, copy rooms, food service areas, recreation and exercise areas, restrooms, other common areas.
- Utility Building: central plant facilities, electrical substations, fire pump buildings and other utility space.
The proposed master plan, drafted by the global architecture firm Gensler, would be implemented at six underutilized sites throughout the studio lot. Fox specifically targeted areas located away from adjacent residential neighborhoods with aging facilities in need of replacement.
- Development Area A, located at the northeast corner of the studio lot, could see as much as 420,000 square feet of new development. According to the proposed master plan, Area A could birth a high-rise structure with a maximum floorplate of 40,000 square feet and a maximum height of 475 feet above street level.
- Development Area B, situated immediatley south of the InterContinental Hotel, could see upwards of 210,000 square feet of new development. Building heights would be capped at 168 feet above ground level.
- Development Area C, located at the center of the studio lot, could yield up to 210,000 square feet of new development, with maximum building heights of 140 feet.
- Development Area D, which would sit directly south of the Fox Plaza parking garage, could see up to 480,000 square feet of new development. As with Area A, the proposed entitlements would allow for a high-rise building of up to 475 feet in height.
- Development Area E, located at the west side of the studio lot along Pico Boulevard, could be developed with up to 110,000 square feet of new floor area. Building heights in this area would be capped at 140 feet.
- Development Area F, situated at the south edge of the property, is intended as an expansion site for an existing parking structure.
As the proposed master plan would cap new floor area on the studio lot at 1.1-million square feet, it is impossible for all six sites to be developed to their maximum potential.
Streetscape
The proposed master plan calls for the creation of a new pedestrian promenade along Avenue Stars which would include shade trees, public benches, pedestrian information kiosks, bicycle racks, bus shelters and improved lighting.
Further improvements are slated for the south side of Olympic Boulevard, which would add a multi-use pedestrian and bicycle path running between Century Park West and Avenue of the Stars.
The project would also implement a variety of sidewalk and crosswalk improvements to enhance connections to bus stops along Pico Boulevard, the proposed pedestrian promenade and the future Century City subway station.
Access and Parking
Fox Studios is currently entitled for a maximum of 4,500 vehicle parking spaces. A full buildout of the proposed master plan would push that total to 8,298, including 3,298 spaces for personal automobiles and 500 spaces for production vehicles.
Vehicular access would be improved through the addition of a new entrance gate along Olympic Boulevard, and the relocation of an existing entrance along Avenue of the Stars.
Construction
Construction of the Fox Studios expansion would occur in several phases, with a full buildout anticipated by 2035. However, timing would be dependent on market conditions.
As currently proposed, the project would require a number of discretionary approvals from the City of Los Angeles, including an amendment to the Century City South Specific Plan and a corresponding zone change.
Development on the Fox Studios lot was previously guided by a 1993 development agreement between the studio and the City of Los Angeles. The agreement expired in 2006.
- 20th Century Fox Studios Plans Expansion (Urbanize LA)
- Initial Study: Fox Studios Master Plan (LADCP)




