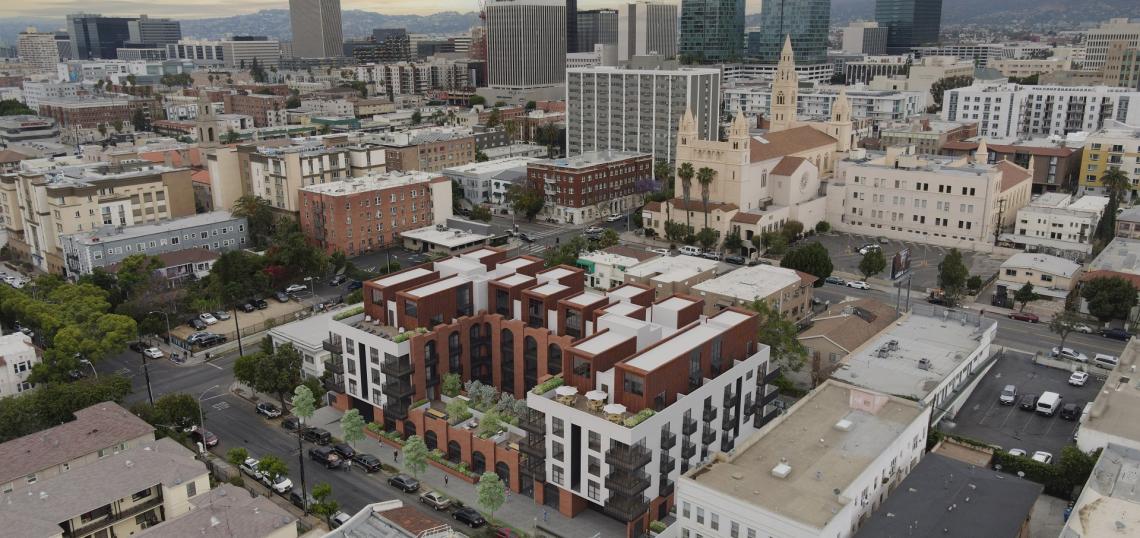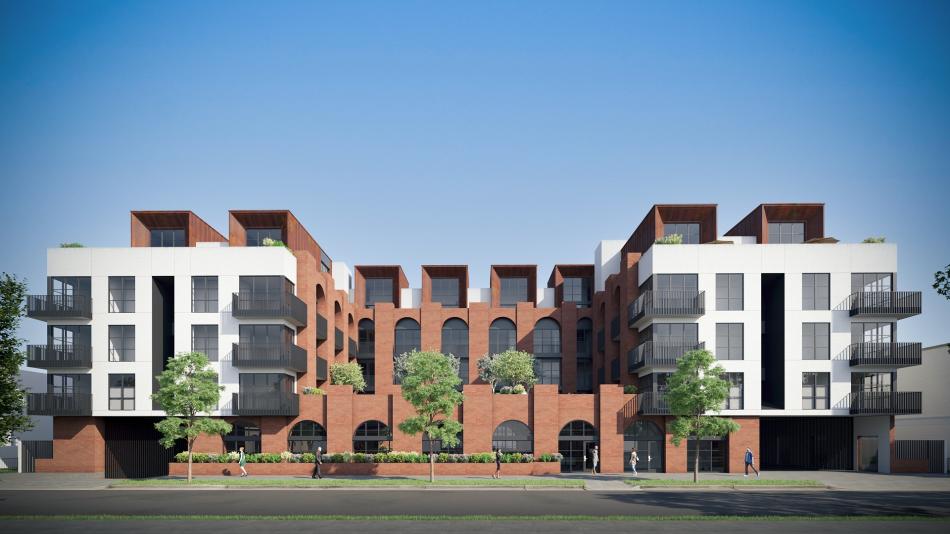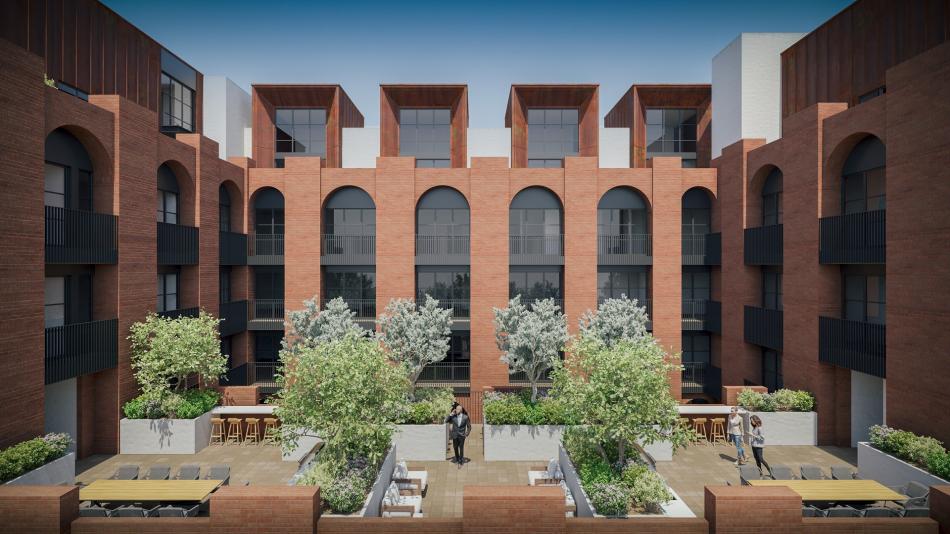Just over one month after the project cleared the L.A. City Planning Commission, The Albert Group Architects has unveiled new renderings for a proposed multifamily residential development at 2859 W. Francis Avenue in Westlake.
Six Peak Capital, the New York-based firm behind the project, has secured approvals for the construction of a new five-story on the currently empty site, which would feature 110 studio, one-, two-, and three-bedroom apartments above semi-subterranean parking for 76 vehicles.
Approved plans rely on Transit Oriented Communities development incentives to permit less on-site open space and smaller side yards than would normally be required by zoning rules. In exchange, Six Peak Capital is required to set aside 11 of the new apartments as deed-restricted affordable housing at the extremely low-income level for a period of 55 years.
The Albert Group's design for 2859 Francis is portrayed in the new images as a contemporary podium-type building, clad in red brick and white stucco. Plans call for a U-shaped footprint above the podium level, wrapping around an outdoor deck. Additional open space would be provided through terrace decks at the fifth floor.
The project joins a handful of new developments recently build along surrounding east-west streets between Hoover Street and Vermont Avenue, a 50-unit apartment building near the intersection of Francis and Hoover Street and a 193-unit complex from Jamison Services at Vermont Avenue and James M. Wood Boulevard.
Follow us on social media:
- 2859 W Francis Avenue (Urbanize LA)









