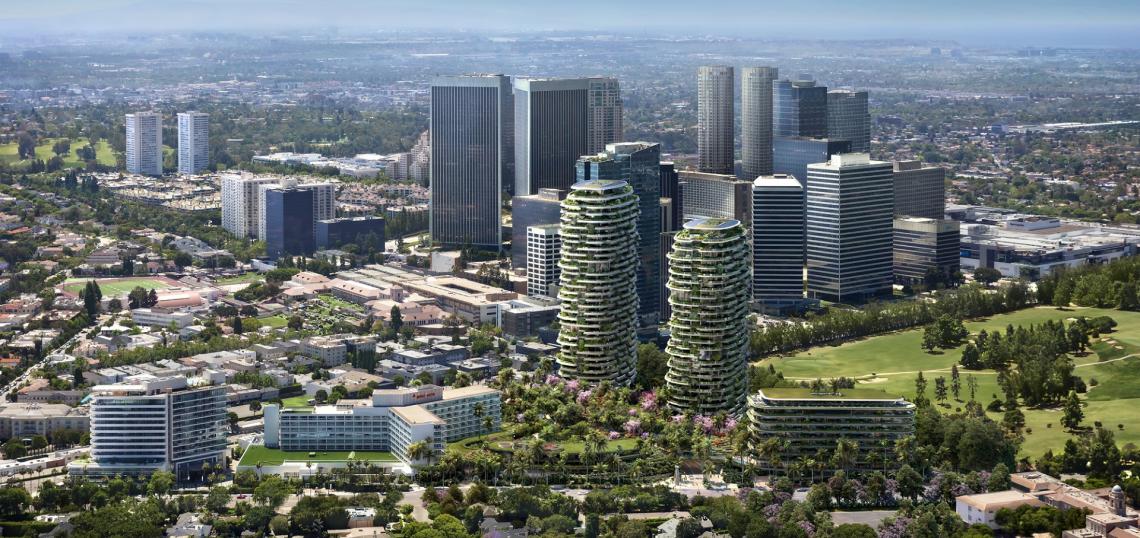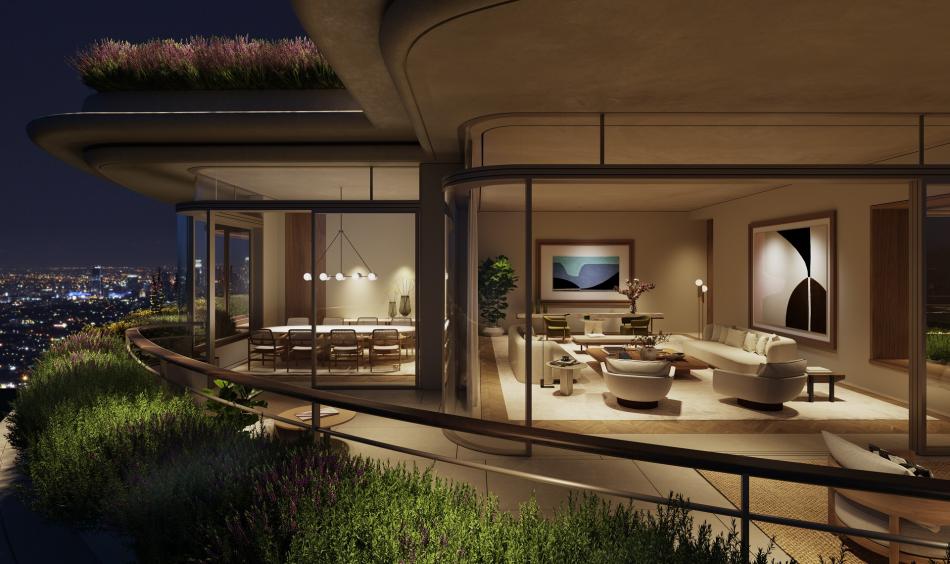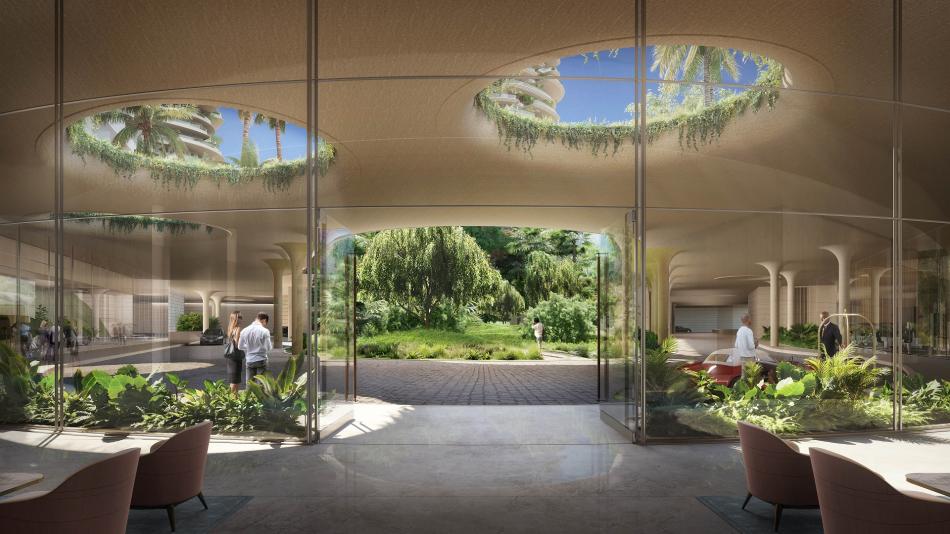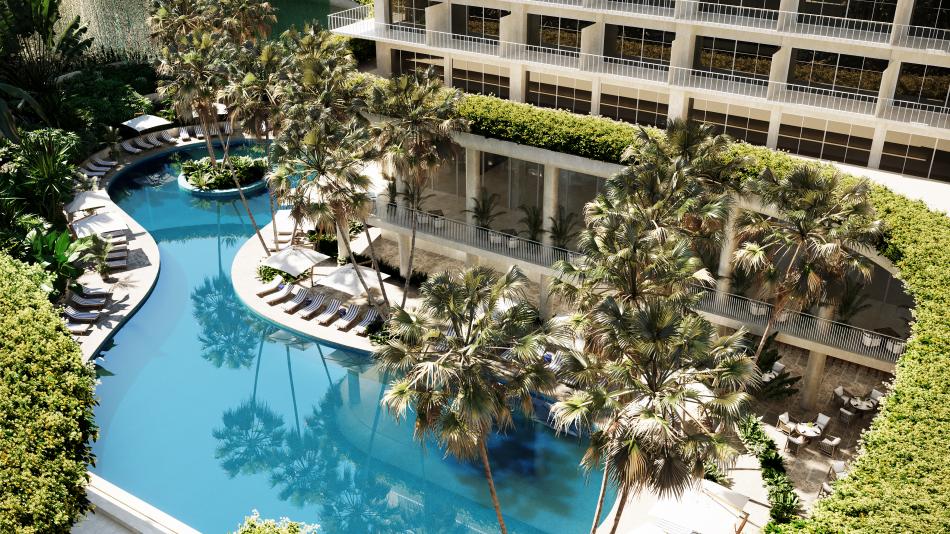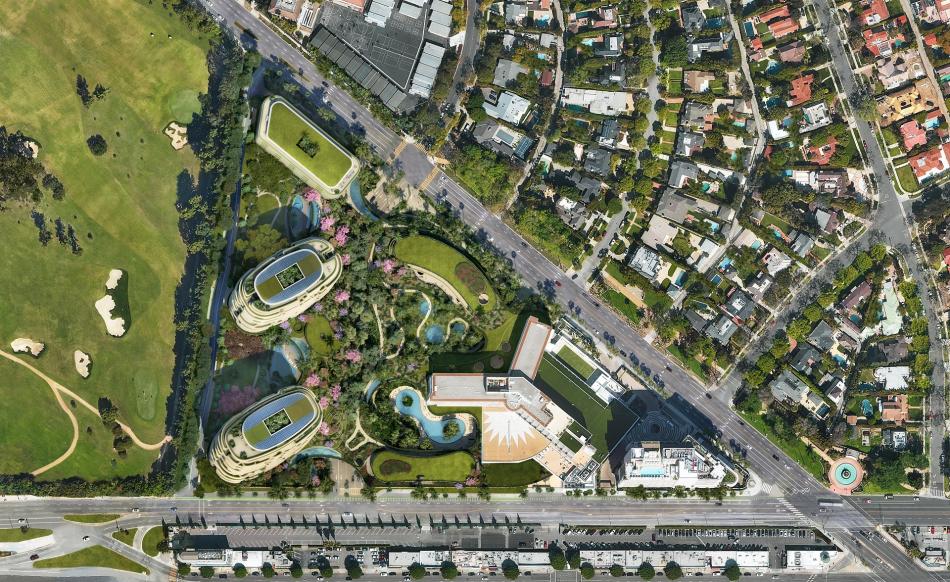One month after securing approvals from the Beverly Hills City Council, Alagem Capital Group and Cain International have unveiled fresh renderings for the $2-billion mixed-use complex planned next-door to the Beverly Hilton.
The project, named One Beverly Hills, would rise from a roughly 17.5-acre property Wilshire and Santa Monica Boulevards, the Beverly Hilton, and the Los Angeles Country Club. The site, formerly home to a Robinsons-May department store, is now slated for the construction of multiple mid-rise and high-rise buildings containing 350 condominiums, 42 hotel suites, and approximately 35,000 square feet of retail and restaurant space. Plans also call for a subterranean parking garage with space for more than 2,100 vehicles.
"By combining elegant architecture with the most advanced technologies, we are defining development in a post-COVID world," said Alagem Capital Group chief executive officer Beny Alagem in a news release. "One Beverly Hills is designed to reflect our Southern California lifestyle with deep, wide balconies and spacious, sunlight filled rooms. The green of the gardens extends up the buildings' facades, framing unobstructed views from the mountains to the Pacific. This project could only be built in Beverly Hills."
Architect Norman Foster headlines the design team for One Beverly Hills, which also includes executive architect Gensler and landscape architecture firm Rios.
Two curving high-rise buildings - standing 32 and 28 stories tall - would anchor the development, creating the tallest structures in Beverly Hills. The residences located within would range between 2,000 and 16,000 square feet in size, with some even featuring plunge pools on terraces and direct elevator access. A smaller 10-story structure planned along Wilshire would incorporate the proposed hotel suites, as well as 37 shared ownership condominiums. Proposed amenities include a private members club, an indoor lap pool, basketball courts, and an outdoor fitness center.
Approximately eight acres of the property would be used as a botanical garden, featuring 40 tree and 250 plant species from different regions of California. Plans also call for two miles of pathways running through the site, making roughly half of the space accessible to the general public.
Besides new construction, Alagem and Cain are also planning a revamp of the Beverly Hilton, which will add a new arrival and lobby area, new poolside cabanas, and an upgraded conference center.
The project's environmental impact report indicated that construction would occur over an approximately 50-month period, starting as early as 2021 and concluding in 2026.
As a condition of approval, Alagem and Cain will be required to pay a roughly $100-million public benefit fee to the City of Beverly Hills, on top of creating new tax revenue.
The current plan for One Beverly Hills dates to 2018, when Alagem acquired the former Robinsons-May property which had long been slated for a Richard Meier-designed hotel and condo complex. That site was then folded into the neighboring Beverly Hilton campus, where Alagem had first secured approvals for an expansion via voter initiative in 2008.
- One Beverly Hills (Urbanize LA)





