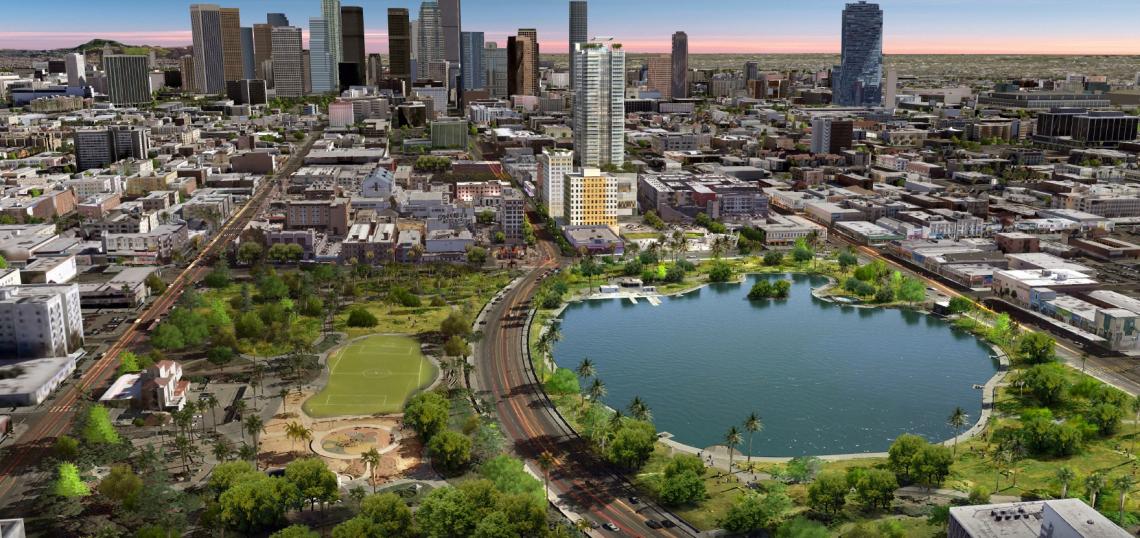A proposal to construct a towering mixed-use complex near MacArthur Park will go before the L.A. City Planning Commission later this month.
The project, known as the Lake on Wilshire, is slated for a roughly 1.5-acre property at 1930 W. Wilshire Boulevard. The site is currently improved with a 14-story medical office tower, built in the 1920s as the offices of Crocker National Bank. Plans call for the mid-rise structure to be converted into a 220-key hotel.
New construction would occur on the surface parking lot wrapping the building. At the back of the property, a 41-story, 459-foot tower would rise atop a parking structure, creating 478 market rate and affordable apartments. Plans call for a mixture of studio, one- and two-bedroom dwellings, as well as 933 vehicle spaces.
The highlighted of the project would be a five-story, 70,000-square-foot cultural arts center, planned at the corner of Wilshire and Bonnie Brae Street. The new facility would feature a school for the arts, dancing and music, as well as a theater and ground-level commercial uses. Renderings portray a colorful mid-rise structure, clad from head-to-toe in vanceva glass.
Archeon Group, a Los Angeles-based architecture and planning firm, is designing the project, which will include roof decks above the hotel, the cultural center and the apartment tower.
The project's developer, a local physician, has owned the subject property for decades.
The Planning Department's staff report recommends the approval of the proposed development.
- First Glimpse of the Lake on Wilshire (Urbanize LA)
- Staff Report: 1930 Wilshire Boulevard (LADCP)







