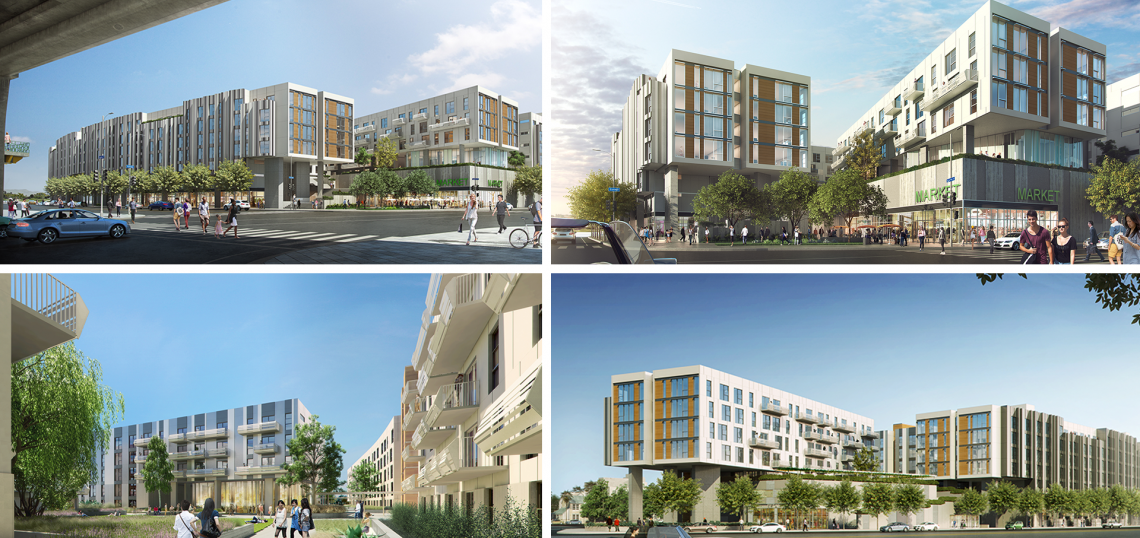College Station, a controversial mixed-use complex planned near the Chinatown Gold Line Station, has received a design overhaul - complete with a haircut.
The proposed development, slated for a 5.7-acre site at Spring and College Streets, calls for the construction of six low-rise buildings featuring residential units and pedestrian-oriented commercial space. When completed, the project from New York-based Atlas Capital Group will include 770 apartments and 51,000 square feet of ground-level retail - including a 37,000-square-foot market.
Designs from Chinatown-based architecture firm Johnson Fain reflect the riparian environment that dominated this area prior to the rise of Downtown Los Angeles. The project's landscaped podium deck will utilize native plants and low-flow irrigation systems, taking a cue from the nearby Los Angeles River. A selection of native trees will encircle the property, in accordance with the city's streetscape standards.
The buildings themselves - each standing six stories - will face Spring and College Streets with an exterior consisting of saw-tooth bay windows featuring grey and silver metal panels that orient views towards the Downtown skyline. Balconies will face inward, towards the landscaped coutyards atop the building's podium. Street level townhomes will line the project's Spring Street frontage.
Pedestrian plazas will be situated at the the northern and southern ends of the property, offering a connection to the adjacent Chinatown Metro Station and the Los Angeles State Historic Park, which is in the midst of a $20-million renovation. Plans for both plazas call for landscaping, shade trees, seat walls and open paved areas flanked by retail.
Staircases will lead from each plaza up to College Station's podium level, which will feature residential amenities including a fitness center, barbeque pits and swimming pools.
Johnson Fain Partner and Co-founder Scott Johnson noted that College Station - like the firm's other Downtown projects - includes central pedestrian paseo, linking the two plazas through a series of linear gardens oriented to views of the San Gabriel Mountains. In addition to serving an aesthetic purpose, the paseo also plays a key role in breaking up the unwieldy scale of the nearly six-acre development site.
When first planned by EVOQ Properties - the Downtown real estate firm which was purchased by Atlas Capital in 2014 - College Station was slated to feature a pair of 20-story towers that would have become Chinatown's tallest buildings. That proposal drew criticism from several community advocates, who cited the project's incompatability with both the surrounding neighborhood and the recently adopted Cornfield Arroyo Seco Specific Plan, which calls for a less intensive development on the property.
However, City Planning staff noted that EVOQ had filed its application for College Station in 2012 - a full year before the adoption of the Cornfield plan. Thus, the project was not legally required to comply with the new design standards.
Nonetheless, when approached to craft an updated plan for the development, Johnson still urged Atlas to drop the high-rise towers from the project. Citing his familiarity with the neighborhood, he argued that a shorter development could still provide a substantial number of residential units, but in a form that would be acceptable for community stakeholders.
Construction of College Station is currently on pace to begin by the end of 2016.
The project will follow the completion of Blossom Plaza, a similar development on the western side of Chinatown Station which was also designed by Johnson Fain.







